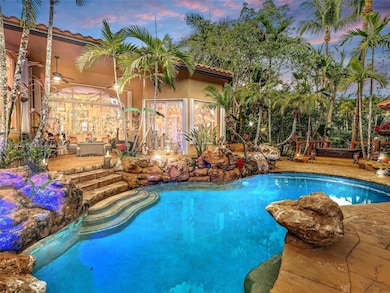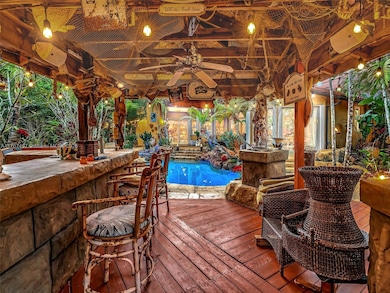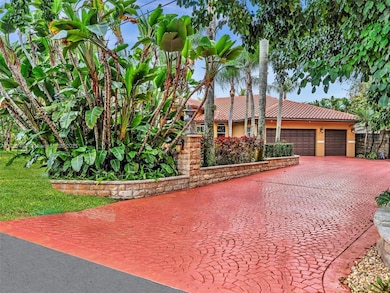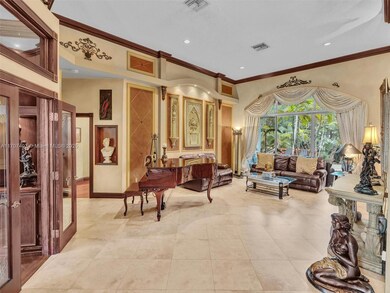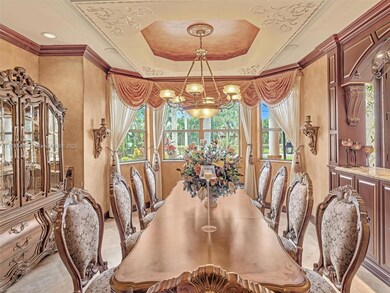
2350 SW 106th Way Davie, FL 33324
Outer Davie NeighborhoodEstimated payment $8,233/month
Highlights
- Private Dock
- In Ground Pool
- Home fronts a canal
- Fox Trail Elementary School Rated A-
- 36,795 Sq Ft lot
- Deck
About This Home
Nestled on a tropical waterfront .84 acre lot, this stunning custom-built Mediterranean-style home uniquely blends elegance & comfort. The thoughtfully designed floor plan includes 3 Bedrooms + Large Office, 2.5 Baths, and volume ceilings throughout. The private outdoor oasis features a sparkling freeform pool, outdoor shower, tiki bar, built-in BBQ area, expansive deck with a dock and hot tub overlooking the canal, & lush landscaping with fruit trees & exotic plants. Inside, the gourmet kitchen boasts Thermador appliances, custom wood cabinets & a spacious butler pantry. Relax by the wood-burning fireplace or host gatherings at the wet bar. With its balance of indoor & outdoor living, this private retreat is designed for unforgettable memories. NO HOA. NEW ROOF 2022. TWO NEW ACs.
Home Details
Home Type
- Single Family
Est. Annual Taxes
- $8,375
Year Built
- Built in 1995
Lot Details
- 0.84 Acre Lot
- Home fronts a canal
- West Facing Home
Parking
- 3 Car Attached Garage
- Automatic Garage Door Opener
- Driveway
- Paver Block
- Open Parking
Property Views
- Canal
- Pool
Home Design
- Mediterranean Architecture
- Tile Roof
Interior Spaces
- 2,980 Sq Ft Home
- 1-Story Property
- Wet Bar
- Furniture for Sale
- Vaulted Ceiling
- Ceiling Fan
- Fireplace
- Drapes & Rods
- Picture Window
- Sliding Windows
- Family Room
- Formal Dining Room
- Den
- Workshop
- Wood Flooring
- Partial Accordion Shutters
- Attic
Kitchen
- Breakfast Area or Nook
- Eat-In Kitchen
- Self-Cleaning Oven
- Gas Range
- Microwave
- Ice Maker
- Dishwasher
- Cooking Island
Bedrooms and Bathrooms
- 3 Bedrooms
- Split Bedroom Floorplan
- Walk-In Closet
- Dual Sinks
- Jettted Tub and Separate Shower in Primary Bathroom
- Bathtub
Laundry
- Dryer
- Washer
Pool
- In Ground Pool
- Outdoor Shower
- Free Form Pool
Outdoor Features
- Private Dock
- Deck
- Exterior Lighting
- Shed
- Outdoor Grill
Schools
- Fox Trail Elementary School
- Indian Ridge Middle School
- Western High School
Utilities
- Central Heating and Cooling System
- Generator Hookup
- Well
- Gas Water Heater
- Septic Tank
Community Details
- No Home Owners Association
- Mark Ix Estates Subdivision
Listing and Financial Details
- Assessor Parcel Number 504118010020
Map
Home Values in the Area
Average Home Value in this Area
Tax History
| Year | Tax Paid | Tax Assessment Tax Assessment Total Assessment is a certain percentage of the fair market value that is determined by local assessors to be the total taxable value of land and additions on the property. | Land | Improvement |
|---|---|---|---|---|
| 2025 | $8,375 | $436,760 | -- | -- |
| 2024 | $8,204 | $424,460 | -- | -- |
| 2023 | $8,204 | $412,100 | $0 | $0 |
| 2022 | $7,709 | $400,100 | $0 | $0 |
| 2021 | $7,474 | $388,450 | $0 | $0 |
| 2020 | $7,407 | $383,090 | $0 | $0 |
| 2019 | $7,192 | $374,480 | $0 | $0 |
| 2018 | $6,976 | $367,500 | $0 | $0 |
| 2017 | $6,853 | $359,950 | $0 | $0 |
| 2016 | $6,801 | $352,550 | $0 | $0 |
| 2015 | $6,952 | $350,100 | $0 | $0 |
| 2014 | $7,025 | $347,330 | $0 | $0 |
| 2013 | -- | $505,440 | $110,390 | $395,050 |
Property History
| Date | Event | Price | Change | Sq Ft Price |
|---|---|---|---|---|
| 04/09/2025 04/09/25 | Price Changed | $1,350,000 | -6.8% | $453 / Sq Ft |
| 03/27/2025 03/27/25 | Price Changed | $1,449,000 | -3.4% | $486 / Sq Ft |
| 02/11/2025 02/11/25 | Price Changed | $1,500,000 | -6.3% | $503 / Sq Ft |
| 01/21/2025 01/21/25 | For Sale | $1,600,000 | 0.0% | $537 / Sq Ft |
| 01/20/2025 01/20/25 | Off Market | $1,600,000 | -- | -- |
| 12/27/2024 12/27/24 | For Sale | $1,600,000 | 0.0% | $537 / Sq Ft |
| 12/09/2024 12/09/24 | For Sale | $1,600,000 | -- | $537 / Sq Ft |
Deed History
| Date | Type | Sale Price | Title Company |
|---|---|---|---|
| Warranty Deed | $60,500 | -- |
Mortgage History
| Date | Status | Loan Amount | Loan Type |
|---|---|---|---|
| Closed | $145,000 | Unknown |
Similar Homes in the area
Source: MIAMI REALTORS® MLS
MLS Number: A11707497
APN: 50-41-18-01-0020
- 10991 Northstar St
- 10850 SW 25th St
- 10910 Breezeway Ln
- 11000 SW 25th St
- 2300 SW 102nd Dr
- 10303 SW 26th St
- 10301 SW 18th St
- 11241 SW 25th Ct
- 1743 SW 103rd Ln
- 2971 SW 108th Way
- 1623 E Harmony Lake Cir
- 2900 W Lake Vista Cir
- 2642 W Abiaca Cir
- 1654 SW 109th Terrace
- 11090 SW 28th Ct
- 1930 W Oak Knoll Cir
- 2311 SW 108th Terrace
- 10111 SW 16th Ct
- 3004 Lake Point Place
- 1970 SW 115th Ave

