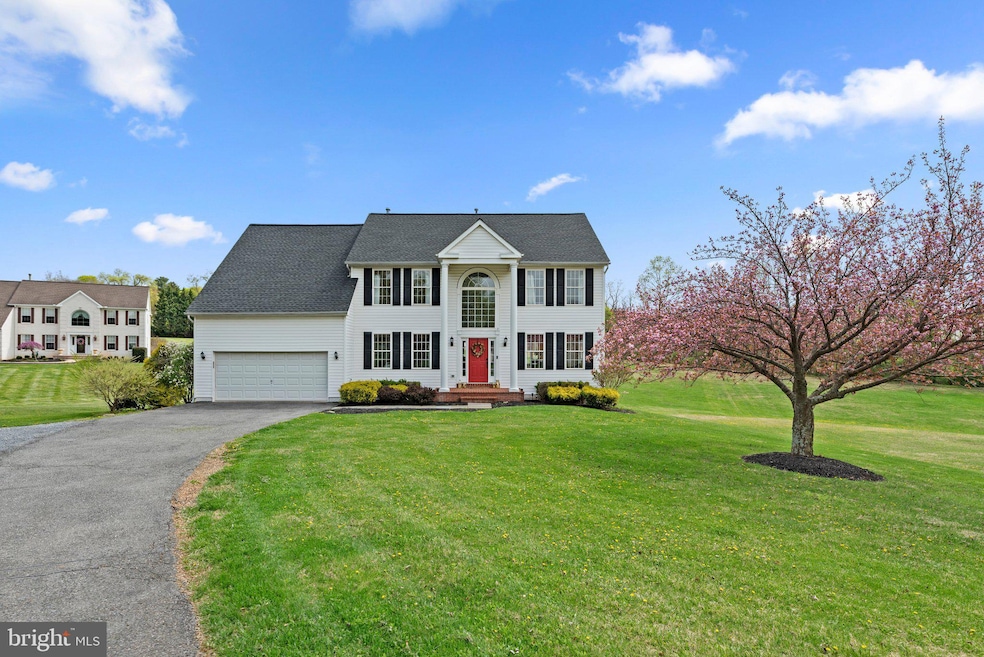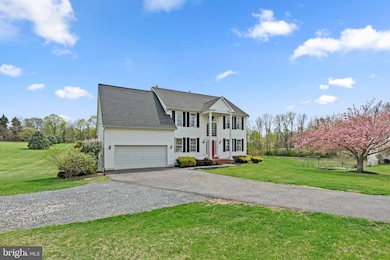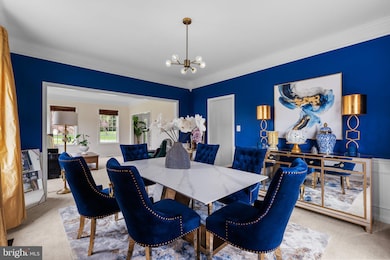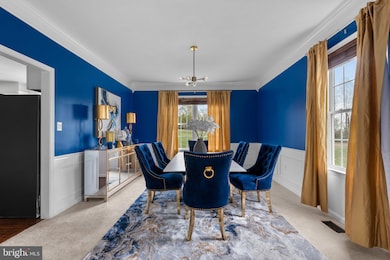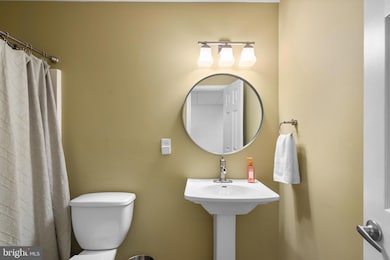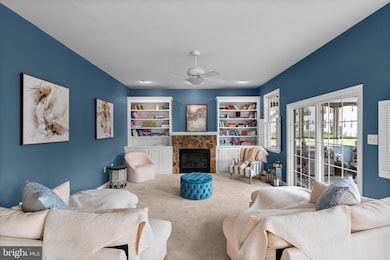
23504 Rolling Fork Way Gaithersburg, MD 20882
Estimated payment $6,521/month
Highlights
- Very Popular Property
- 2.12 Acre Lot
- Private Lot
- Woodfield Elementary School Rated A
- Colonial Architecture
- Partially Wooded Lot
About This Home
No HOA! Nestled at the end of a quiet cul-de-sac on 2+ acres, this distinguished 5-bedroom Plus a bonus bdrm in basement), 4.5-bath colonial blends timeless elegance with modern, turn-key livability. A long, private driveway leads to an inviting two-story foyer, opening to exquisitely crafted interiors with crown molding throughout. From the custom batten accent wall in the office to a magazine-worthy dining room with wainscoting, every detail reflects quality and design. The chef’s kitchen impresses with stainless steel appliances, a gas range, pot filler, double-oven range, and a walk-in pantry—flowing effortlessly into a cozy family room with custom built-ins and a gas stone fireplace. Just off the main level, enjoy a renovated screened-in porch with ceiling fan and a spacious deck designed for indoor-outdoor entertaining and relaxed dining. Upstairs, the luxurious primary suite offers a spa-like bath with soaking tub, rainfall shower, towel warmer, and an oversized custom walk-in closet that feels like a private boutique. The light-filled, finished lower level features a separate entry, full bath, theatre area, and a versatile bonus room—ideal for a gym, playroom, man cave, or additional storage—plus a newly renovated bar with quartz countertops, sink, and dishwasher. Outside, discover a built-in storage shed, a rear patio perfect for evenings by a firepit, and a beautifully maintained yard framed by a tranquil wooded backdrop. The home is also equipped with solar electricity, with panels discreetly placed at the rear to preserve the home’s curb appeal. The oversized two-car garage, complete with built-in storage and a wall-mounted vacuum, is a rare find for hobbyists and DIY enthusiasts. With access to a nearby neighborhood pool and pristine move-in-ready condition, this exceptional property offers country estate-style living at its finest.
Home Details
Home Type
- Single Family
Est. Annual Taxes
- $8,261
Year Built
- Built in 2000
Lot Details
- 2.12 Acre Lot
- Wood Fence
- Landscaped
- No Through Street
- Private Lot
- Cleared Lot
- Partially Wooded Lot
- Backs to Trees or Woods
- Back and Front Yard
- Property is in excellent condition
- Property is zoned RE2
Parking
- 2 Car Attached Garage
- 2 Driveway Spaces
- Front Facing Garage
Home Design
- Colonial Architecture
- Slab Foundation
- Frame Construction
- Shingle Roof
Interior Spaces
- Property has 3 Levels
- Wet Bar
- Built-In Features
- Chair Railings
- Crown Molding
- Ceiling Fan
- Recessed Lighting
- 1 Fireplace
- Family Room Off Kitchen
- Dining Area
- Sun or Florida Room
- Screened Porch
- Laundry in unit
Kitchen
- Eat-In Kitchen
- Gas Oven or Range
- Built-In Microwave
- Dishwasher
- Stainless Steel Appliances
- Kitchen Island
- Disposal
Flooring
- Wood
- Carpet
Bedrooms and Bathrooms
- Walk-In Closet
Finished Basement
- Walk-Out Basement
- Connecting Stairway
- Interior and Exterior Basement Entry
- Shelving
- Space For Rooms
- Basement Windows
Outdoor Features
- Outdoor Grill
Schools
- Woodfield Elementary School
- John T. Baker Middle School
- Damascus High School
Utilities
- Forced Air Heating and Cooling System
- Natural Gas Water Heater
Community Details
- No Home Owners Association
- Gaithersburg Subdivision
Listing and Financial Details
- Tax Lot 52
- Assessor Parcel Number 161203061653
Map
Home Values in the Area
Average Home Value in this Area
Tax History
| Year | Tax Paid | Tax Assessment Tax Assessment Total Assessment is a certain percentage of the fair market value that is determined by local assessors to be the total taxable value of land and additions on the property. | Land | Improvement |
|---|---|---|---|---|
| 2024 | $8,261 | $666,900 | $243,500 | $423,400 |
| 2023 | $7,166 | $634,633 | $0 | $0 |
| 2022 | $6,482 | $602,367 | $0 | $0 |
| 2021 | $6,065 | $570,100 | $243,500 | $326,600 |
| 2020 | $6,015 | $568,233 | $0 | $0 |
| 2019 | $5,975 | $566,367 | $0 | $0 |
| 2018 | $7,453 | $564,500 | $243,500 | $321,000 |
| 2017 | $7,586 | $559,933 | $0 | $0 |
| 2016 | -- | $555,367 | $0 | $0 |
| 2015 | $7,255 | $550,800 | $0 | $0 |
| 2014 | $7,255 | $550,800 | $0 | $0 |
Property History
| Date | Event | Price | Change | Sq Ft Price |
|---|---|---|---|---|
| 04/16/2025 04/16/25 | For Sale | $1,045,000 | +20.1% | $260 / Sq Ft |
| 09/15/2023 09/15/23 | Sold | $870,000 | -0.6% | $217 / Sq Ft |
| 08/10/2023 08/10/23 | Pending | -- | -- | -- |
| 08/03/2023 08/03/23 | Price Changed | $875,000 | -2.8% | $218 / Sq Ft |
| 07/20/2023 07/20/23 | Price Changed | $900,000 | -2.2% | $224 / Sq Ft |
| 07/14/2023 07/14/23 | For Sale | $920,000 | +35.3% | $229 / Sq Ft |
| 05/28/2020 05/28/20 | Sold | $680,000 | -1.3% | $158 / Sq Ft |
| 05/04/2020 05/04/20 | Pending | -- | -- | -- |
| 04/30/2020 04/30/20 | For Sale | $689,000 | -- | $160 / Sq Ft |
Deed History
| Date | Type | Sale Price | Title Company |
|---|---|---|---|
| Warranty Deed | $680,000 | None Available | |
| Deed | $338,918 | -- |
Mortgage History
| Date | Status | Loan Amount | Loan Type |
|---|---|---|---|
| Previous Owner | $544,000 | No Value Available | |
| Previous Owner | $287,500 | New Conventional | |
| Previous Owner | $300,000 | Stand Alone Second | |
| Previous Owner | $313,000 | Stand Alone Second |
About the Listing Agent

I'm an expert real estate agent with Realty One Group Performance, LLC in Washington D.C., and the nearby area, providing home-buyers and sellers with professional, responsive and attentive real estate services. Want an agent who'll really listen to what you want in a home? Need an agent who knows how to effectively market your home so it sells? Give me a call! I'm eager to help and would love to talk to you.
Russ' Other Listings
Source: Bright MLS
MLS Number: MDMC2175448
APN: 12-03061653
- 23420 Woodfield Rd
- 9732 Dixie Ridge Terrace
- 9643 Watkins Rd
- 24320 Woodfield School Rd
- 24200 Log House Rd
- 9901 Founders Way
- 24611 Farmview Ln
- 10144 Peanut Mill Dr
- 10204 Crosscut Way
- 8216 Hilton Rd
- 8300 Hawkins Creamery Rd
- 9408 Thornedike Dr
- 24200 Hilton Place
- 9828 Moyer Rd
- 10603 Hunters Chase Ln
- 24416 Cutsail Dr
- 10602 Budsman Terrace
- 8709 Hawkins Creamery Rd
- 24625 Lunsford Ct
- 8613 Augusta Farm Ln
