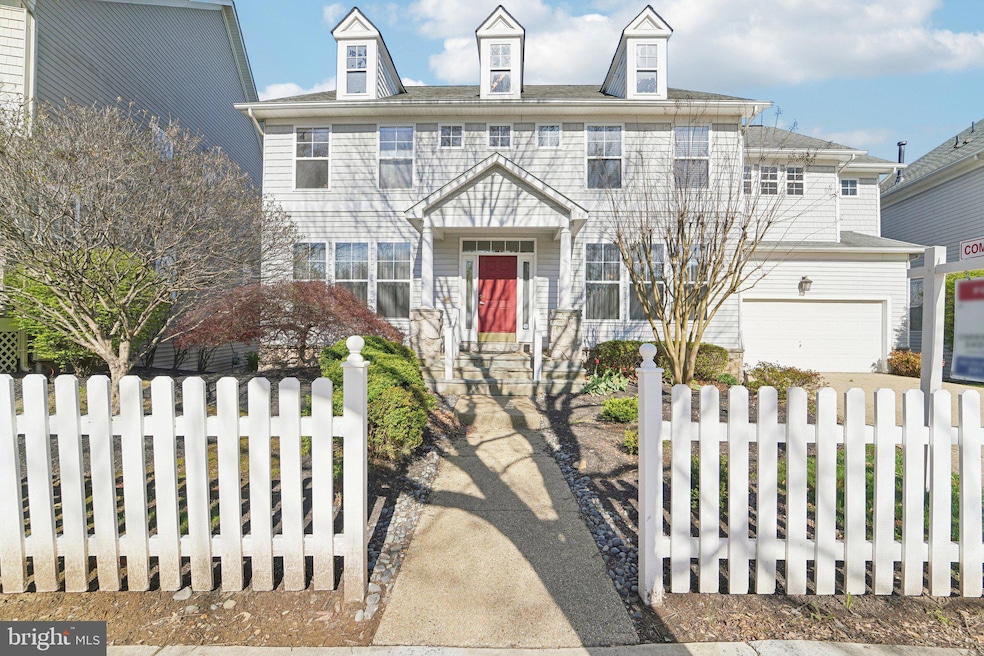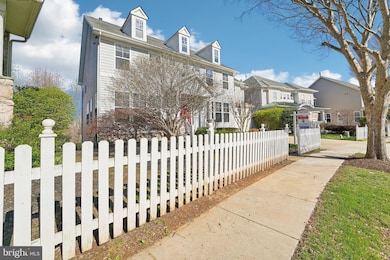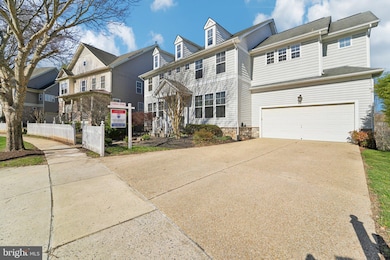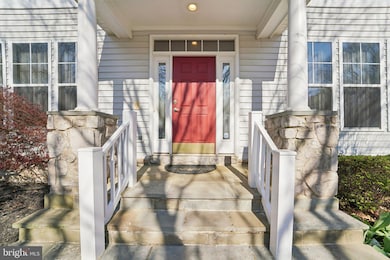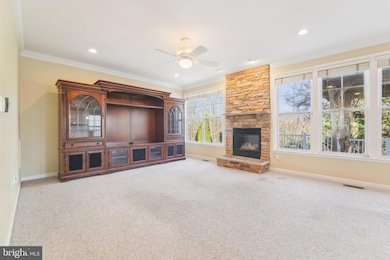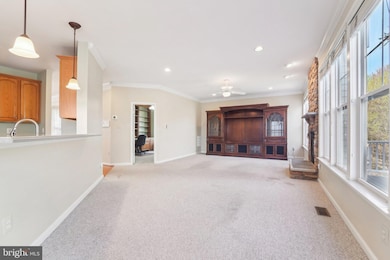
23508 Sugar View Dr Clarksburg, MD 20871
Estimated payment $5,664/month
Highlights
- Fitness Center
- Colonial Architecture
- Deck
- Little Bennett Elementary Rated A
- Clubhouse
- Traditional Floor Plan
About This Home
Welcome to this beautiful Porten home located in Clarksburg Town Center! With over 3400 sq ft of finished living area, this Ashford model is situated on a premium cul de sac lot which backs to a conservation area. As you step inside, you’re greeted with gleaming hardwood floors, high ceilings and decorative columns. The main level boasts a private study, half bath, formal living and dining rooms, and a kitchen with double island, butlers pantry, and breakfast area that opens to the large family room with cozy fireplace. This floor plan is perfect for entertaining especially with the unique deck off the back that surrounds a gorgeous wisteria trellis.
Heading to the upper level you will find a massive primary suite complete with its own foyer entry, separate sitting room, a dressing room with vanity, plus two huge closets for exceptional storage space. The en-suite primary bathroom features two separate vanities, a large shower and a separate soaking tub. Three more spacious bedrooms, a second full bathroom and laundry room are also conveniently upstairs.
The walk out basement is ready for your finishing ideas with tons of space for additional rooms and a full bathroom already in place. The attached two-car garage ensures there is plenty of parking and storage options.
Clarksburg Town Center offers plenty of community amenities including a beautiful pool, clubhouse, fitness and conference rooms, tot lots and paved walking paths.
Call to schedule your showing today!
Home Details
Home Type
- Single Family
Est. Annual Taxes
- $7,348
Year Built
- Built in 2002
Lot Details
- 6,868 Sq Ft Lot
- Property is zoned CRT07
HOA Fees
- $100 Monthly HOA Fees
Parking
- 2 Car Attached Garage
- 2 Driveway Spaces
- Front Facing Garage
- Garage Door Opener
Home Design
- Colonial Architecture
- Slab Foundation
- Shingle Roof
- Vinyl Siding
Interior Spaces
- Property has 3 Levels
- Traditional Floor Plan
- Crown Molding
- Ceiling Fan
- Recessed Lighting
- Fireplace With Glass Doors
- Fireplace Mantel
- Entrance Foyer
- Family Room Off Kitchen
- Living Room
- Formal Dining Room
- Den
- Attic
Kitchen
- Breakfast Area or Nook
- Eat-In Kitchen
- Butlers Pantry
- Built-In Double Oven
- Cooktop
- Built-In Microwave
- Ice Maker
- Disposal
Flooring
- Wood
- Carpet
Bedrooms and Bathrooms
- 4 Bedrooms
- En-Suite Primary Bedroom
- Walk-In Closet
Laundry
- Laundry Room
- Laundry on upper level
- Dryer
- Washer
Basement
- Walk-Out Basement
- Basement Fills Entire Space Under The House
- Rear Basement Entry
Home Security
- Home Security System
- Fire and Smoke Detector
Outdoor Features
- Deck
Schools
- Little Bennett Elementary School
- Rocky Hill Middle School
- Clarksburg High School
Utilities
- Forced Air Heating and Cooling System
- Natural Gas Water Heater
Listing and Financial Details
- Tax Lot 15
- Assessor Parcel Number 160203252494
- $620 Front Foot Fee per year
Community Details
Overview
- Association fees include common area maintenance, management, pool(s), snow removal, trash
- $52 Other Monthly Fees
- Clarksburg Town Center HOA
- Built by Porten
- Clarksburg Town Center Subdivision
- Property Manager
Amenities
- Common Area
- Clubhouse
- Meeting Room
- Party Room
Recreation
- Community Playground
- Fitness Center
- Community Pool
- Jogging Path
Map
Home Values in the Area
Average Home Value in this Area
Tax History
| Year | Tax Paid | Tax Assessment Tax Assessment Total Assessment is a certain percentage of the fair market value that is determined by local assessors to be the total taxable value of land and additions on the property. | Land | Improvement |
|---|---|---|---|---|
| 2024 | $7,348 | $599,400 | $162,700 | $436,700 |
| 2023 | $7,730 | $574,467 | $0 | $0 |
| 2022 | $5,780 | $549,533 | $0 | $0 |
| 2021 | $5,402 | $524,600 | $150,200 | $374,400 |
| 2020 | $5,402 | $522,433 | $0 | $0 |
| 2019 | $5,363 | $520,267 | $0 | $0 |
| 2018 | $5,341 | $518,100 | $150,200 | $367,900 |
| 2017 | $5,251 | $500,800 | $0 | $0 |
| 2016 | -- | $483,500 | $0 | $0 |
| 2015 | $4,376 | $466,200 | $0 | $0 |
| 2014 | $4,376 | $459,700 | $0 | $0 |
Property History
| Date | Event | Price | Change | Sq Ft Price |
|---|---|---|---|---|
| 04/11/2025 04/11/25 | For Sale | $889,000 | -- | $255 / Sq Ft |
Deed History
| Date | Type | Sale Price | Title Company |
|---|---|---|---|
| Deed | $440,590 | -- |
Mortgage History
| Date | Status | Loan Amount | Loan Type |
|---|---|---|---|
| Open | $383,500 | Stand Alone Second | |
| Closed | $385,000 | New Conventional | |
| Closed | $35,000 | Stand Alone Second |
Similar Homes in Clarksburg, MD
Source: Bright MLS
MLS Number: MDMC2170646
APN: 02-03252494
- 12891 Clarksburg Square Rd
- 12901 Clarks Crossing Dr Unit 304
- 23605 Clarksmeade Dr
- 12831 Clarksburg Square Rd
- 23323 Brewers Tavern Way
- 12804 Short Hills Dr
- 13007 Ebenezer Chapel Dr
- 13123 Clarksburg Square Rd
- 23308 Rainbow Arch Dr
- 23402 Winemiller Way
- 23243 Observation Dr Unit 2221
- 22931 Townsend Trail
- 23418 Tailor Shop Place
- 23217 Linden Vale Dr
- 13254 Dowdens Ridge Dr
- 0 Frederick Rd Unit MDMC2165682
- 23031 Turtle Rock Terrace
- 22816 Frederick Rd
- 23032 Sycamore Farm Dr
- 12712 Horseshoe Bend Cir
