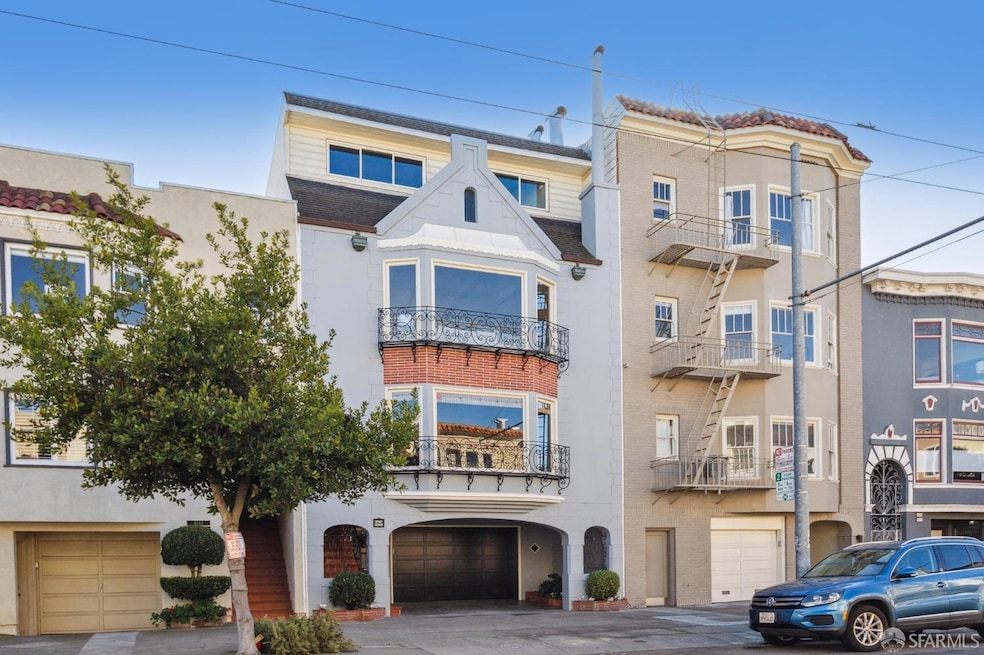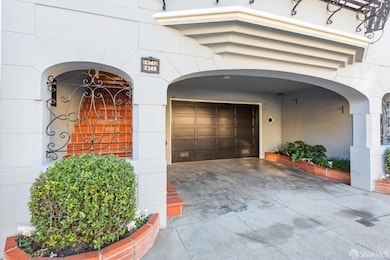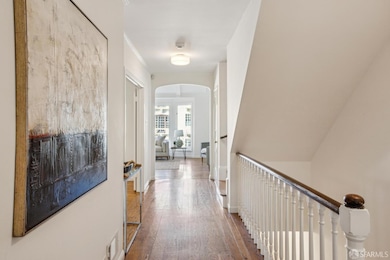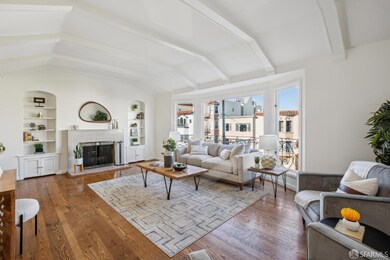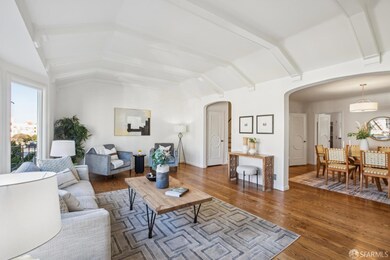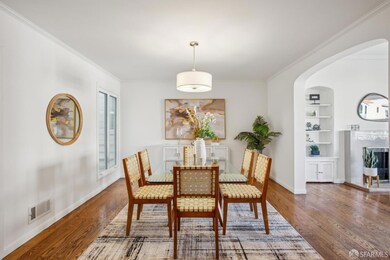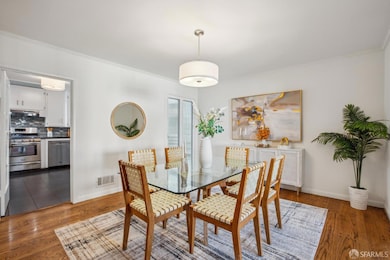
2351 Francisco St San Francisco, CA 94123
Marina District NeighborhoodHighlights
- Rooftop Deck
- City Lights View
- Wood Flooring
- Cobb (William L.) Elementary School Rated A-
- Vaulted Ceiling
- Fenced Yard
About This Home
As of March 2025First time EVER on the market, 2347-2351 Francisco Street is a three (3) unit building, with an additional cottage in the rear yard, located in the Marina between Broderick and Divisadero Streets. The building was built by the current owners who have lovingly occupied and cared for the property since 1949. The main building consists of three (3) spacious units spanning 5,961 sq/ft (per tax records) with two car side-by-side parking in the garage. The rear yard offers an additional garden-studio in a separate cottage. The top floor (unit 2349) is a two-level, 5-bedroom, 3-bath unit which feels like a home. The middle floor (unit 2347) is a 3-bedroom, 2-bath flat with in-unit laundry. The ground floor unit is a Jr. 1-bedroom, 1-bath with direct yard access and recent updates in the kitchen and bathroom. Two of the units are vacant currently and the tenant in 2347 plans to vacate later this year. 2347-2351 Francisco Street is the unique opportunity to own a property, located one block from Chestnut Street, where the Buyer can comfortably live and collect rent from the other units.
Property Details
Home Type
- Multi-Family
Year Built
- Built in 1949 | Remodeled
Lot Details
- 3,436 Sq Ft Lot
- Fenced Yard
- Level Lot
Parking
- 2 Car Garage
- Side by Side Parking
- Tandem Garage
Home Design
- Triplex
- Stucco
Interior Spaces
- 5,961 Sq Ft Home
- 4-Story Property
- Vaulted Ceiling
- Skylights
- Storage
- City Lights Views
Flooring
- Wood
- Carpet
- Tile
Home Security
- Carbon Monoxide Detectors
- Fire and Smoke Detector
Outdoor Features
- Rooftop Deck
Utilities
- Central Heating
- Wall Furnace
- Separate Meters
Listing and Financial Details
- Tenant pays for electricity, water
- Assessor Parcel Number 0930-032
Community Details
Overview
- 4 Units
Building Details
- 2 Leased Units
- 2 Vacant Units
Map
Home Values in the Area
Average Home Value in this Area
Property History
| Date | Event | Price | Change | Sq Ft Price |
|---|---|---|---|---|
| 03/14/2025 03/14/25 | Sold | $3,830,000 | +9.4% | $643 / Sq Ft |
| 02/13/2025 02/13/25 | Pending | -- | -- | -- |
| 02/01/2025 02/01/25 | For Sale | $3,500,000 | -- | $587 / Sq Ft |
Similar Homes in San Francisco, CA
Source: San Francisco Association of REALTORS® MLS
MLS Number: 425007400
- 3418 Divisadero St
- 1 Richardson Ave
- 2448 Lombard St Unit 313
- 2101 Beach St Unit 303
- 2600 Filbert St
- 3131 Pierce St Unit 101
- 3208 Pierce St Unit 405
- 2853 Broderick St
- 3636 Baker St
- 3835 Scott St Unit 305
- 400 Avila St Unit 106
- 2567 Union St
- 2813 Scott St
- 2550 Baker St
- 2635 Lyon St
- 2853 Green St
- 2261 Filbert St
- 2881 Vallejo St
- 1633 Beach St
- 3723 Webster St
