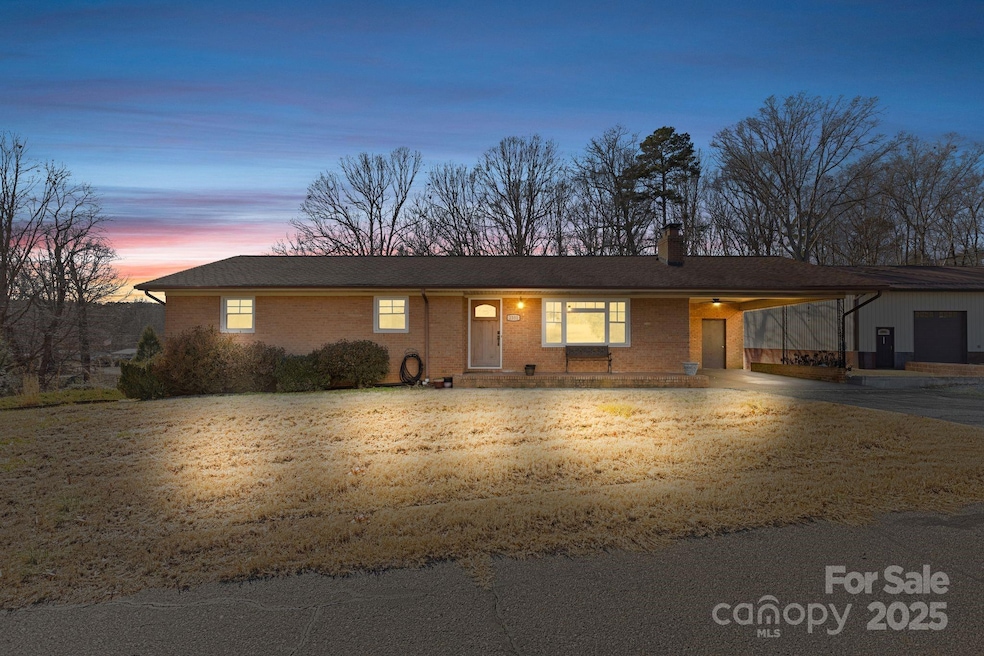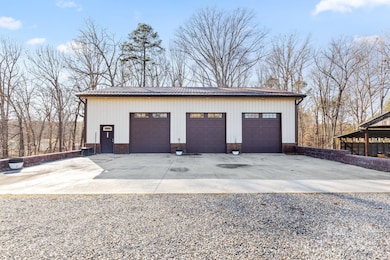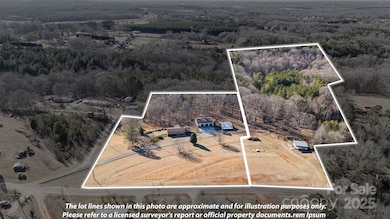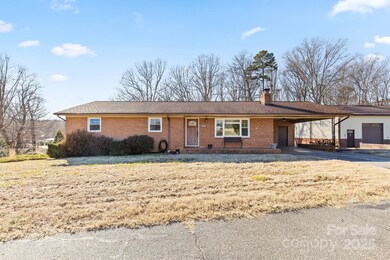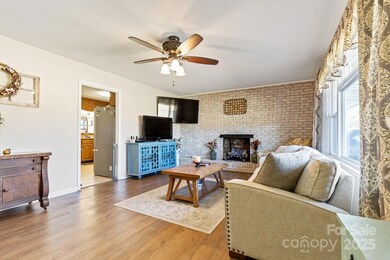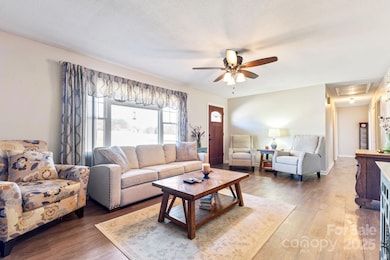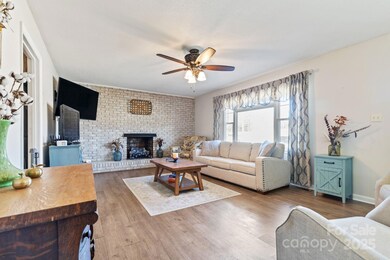
2351 Hudspeth Rd Catawba, NC 28609
Estimated payment $3,689/month
Highlights
- Deck
- Corner Lot
- Separate Outdoor Workshop
- Ranch Style House
- Workshop
- 6 Car Detached Garage
About This Home
Create Your Dream Family Compound on 16.87 Expansive Acres! This extraordinary property features a charming 3-bedroom, 2-bath, full-brick home with an unfinished basement & carport ready for your personal touch. You'll also find an astounding 2000 sq. ft. heated 6-8 car garage workshop with 10,000 lb Bendpak 2 Post Car Lift , built in 2018. A perfect setting for the car enthusist, motorhome(s), boat, yard toys, hobbies, storage, or your next big project. With RA zoning and no HOA restrictions, you have the freedom to build additional structures, establish a private workshop, or simply enjoy the tranquility and privacy this acreage offers. Whether you're seeking space for a multigenerational home, outdoor recreation, or creative endeavors, this property provides limitless possibilities. Come experience the serene beauty and endless potential of this unique property. Schedule your private tour today!
Listing Agent
Coldwell Banker Realty Brokerage Email: carlosgarciaurrealtor@gmail.com License #300795

Co-Listing Agent
Coldwell Banker Realty Brokerage Email: carlosgarciaurrealtor@gmail.com License #356870
Home Details
Home Type
- Single Family
Est. Annual Taxes
- $1,753
Year Built
- Built in 1971
Lot Details
- Lot Dimensions are 206x192x184x504x45x745x503x350x167x731
- Corner Lot
- Property is zoned R-A
Parking
- 6 Car Detached Garage
- Attached Carport
- Basement Garage
- Workshop in Garage
- Front Facing Garage
- Garage Door Opener
- Driveway
Home Design
- Ranch Style House
- Transitional Architecture
- Four Sided Brick Exterior Elevation
Interior Spaces
- Propane Fireplace
- Living Room with Fireplace
- Tile Flooring
- Basement
- Workshop
- Pull Down Stairs to Attic
- Laundry Room
Bedrooms and Bathrooms
- 3 Main Level Bedrooms
- 2 Full Bathrooms
Outdoor Features
- Deck
- Separate Outdoor Workshop
- Outbuilding
- Rear Porch
Schools
- Catawba Elementary School
- Mills Creek Middle School
- Brandys High School
Utilities
- Central Heating and Cooling System
- Heating System Uses Propane
- Propane
- Electric Water Heater
- Septic Tank
- Cable TV Available
Listing and Financial Details
- Assessor Parcel Number 3781129684880000
Map
Home Values in the Area
Average Home Value in this Area
Tax History
| Year | Tax Paid | Tax Assessment Tax Assessment Total Assessment is a certain percentage of the fair market value that is determined by local assessors to be the total taxable value of land and additions on the property. | Land | Improvement |
|---|---|---|---|---|
| 2024 | $1,753 | $346,700 | $35,800 | $310,900 |
| 2023 | $1,753 | $204,500 | $35,800 | $168,700 |
| 2022 | $1,442 | $204,500 | $35,800 | $168,700 |
| 2021 | $1,442 | $204,500 | $35,800 | $168,700 |
| 2020 | $1,442 | $204,500 | $35,800 | $168,700 |
| 2019 | $1,442 | $204,500 | $0 | $0 |
| 2018 | $1,339 | $198,400 | $35,500 | $162,900 |
| 2017 | $1,067 | $0 | $0 | $0 |
Property History
| Date | Event | Price | Change | Sq Ft Price |
|---|---|---|---|---|
| 04/25/2025 04/25/25 | Price Changed | $634,900 | -3.2% | $357 / Sq Ft |
| 03/19/2025 03/19/25 | Price Changed | $655,900 | -2.8% | $369 / Sq Ft |
| 01/29/2025 01/29/25 | For Sale | $675,000 | -- | $379 / Sq Ft |
Deed History
| Date | Type | Sale Price | Title Company |
|---|---|---|---|
| Warranty Deed | -- | Attorney |
Mortgage History
| Date | Status | Loan Amount | Loan Type |
|---|---|---|---|
| Open | $50,000 | Credit Line Revolving |
Similar Homes in Catawba, NC
Source: Canopy MLS (Canopy Realtor® Association)
MLS Number: 4202505
APN: 3781129684880000
- 105 4th St SE
- 5888 Wood Duck Way
- 102 3rd Ave SE
- 2226 Catawba Trace Dr Unit 11
- 2226 Catawba Trace Dr
- 2230 Catawba Trace Dr
- 2238 Catawba Trace Dr
- 2242 Catawba Trace Dr
- 2234 Catawba Trace Dr
- 2246 Catawba Trace Dr
- 2219 Catawba Trace Dr
- 2223 Catawba Trace Dr
- 2231 Catawba Trace Dr
- 2202 Catawba Trace Dr
- 0 E Central Ave
- 335 Rosenwald School St
- 2754 Legacy Ridge Ln
- 103 2nd St NW
- 102 2nd St SW Unit 1
- 2530 Trollinger Dr
