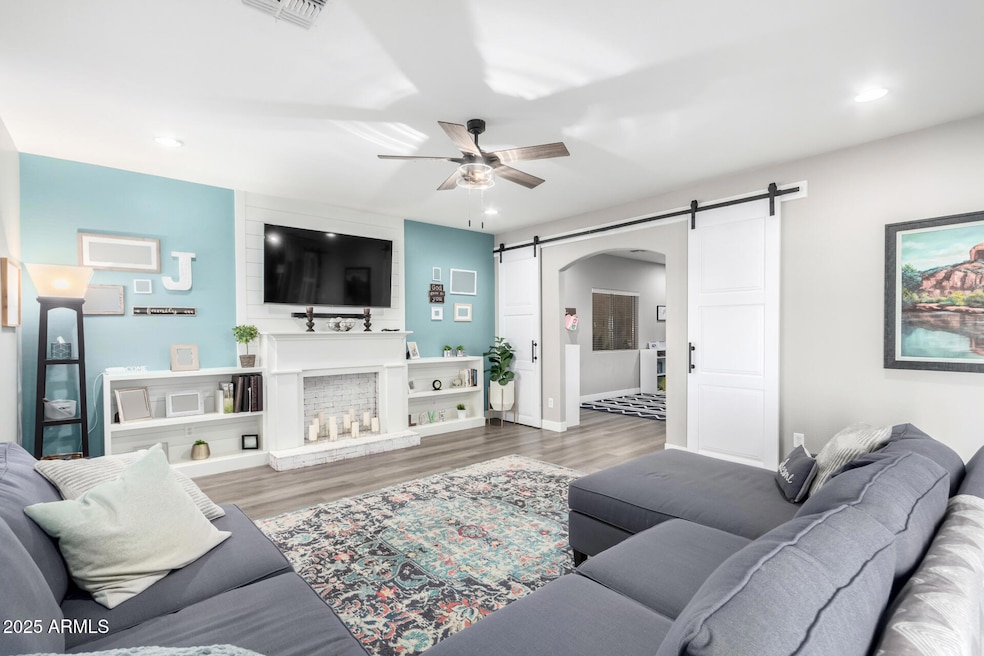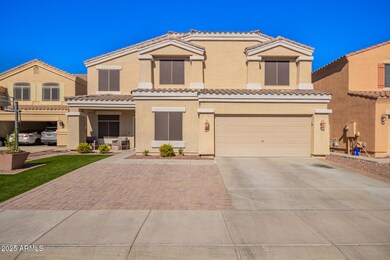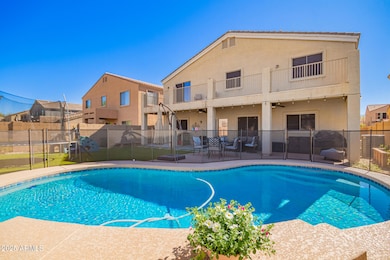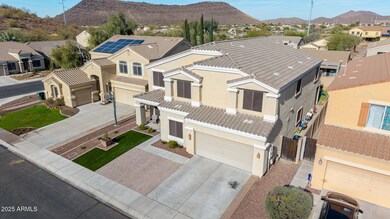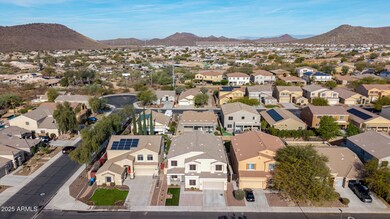
23510 N 25th St Phoenix, AZ 85024
Mountaingate NeighborhoodHighlights
- Play Pool
- Mountain View
- Balcony
- Boulder Creek Elementary School Rated A
- Contemporary Architecture
- Fireplace
About This Home
As of March 2025Your DREAM home is here! Located in Desert Peak, this gorgeous two-story property has all the bells & whistles. A low-care landscape, a front porch, & a 3-car tandem garage are just the beginning. The interior exudes elegance with tall ceilings, designer paint, tons of natural light, and plush carpet & wood-look flooring throughout. Offering a seamless flow for entertaining and everyday comfort, this beauty features a welcoming living & dining room combo and an open-concept family room w/faux fireplace. The impressive kitchen boasts SS appliances, ample wood cabinetry, a pantry, spacious counters, recessed lighting, and an island w/breakfast bar. The versatile den, with contemporary barn doors, is ideal for an office or play area. Completing the downstairs, you have one secondary bedroom. Upstairs, a generous loft provides additional living space, complemented by the remaining bedrooms. The large double-door main bedroom is a true retreat, with balcony access to take in fantastic mountain views! Its ensuite has dual sinks, a separate tub/shower, & a walk-in closet. Experience year-round enjoyment right from your private outdoor oasis! With a full-length covered patio, artificial turf, & a sparkling pool, this beautifully designed backyard is perfect for effortless entertaining and relaxation. What's not to like? See it! Love it! Live it! Sky Crossing elementary school bus picks up right by the house!
Home Details
Home Type
- Single Family
Est. Annual Taxes
- $3,943
Year Built
- Built in 2007
Lot Details
- 6,325 Sq Ft Lot
- Block Wall Fence
- Artificial Turf
- Front and Back Yard Sprinklers
- Sprinklers on Timer
HOA Fees
- $70 Monthly HOA Fees
Parking
- 2 Open Parking Spaces
- 3 Car Garage
- Tandem Parking
Home Design
- Contemporary Architecture
- Wood Frame Construction
- Tile Roof
- Stucco
Interior Spaces
- 3,958 Sq Ft Home
- 2-Story Property
- Ceiling height of 9 feet or more
- Ceiling Fan
- Fireplace
- Double Pane Windows
- Mountain Views
- Washer and Dryer Hookup
Kitchen
- Eat-In Kitchen
- Breakfast Bar
- Built-In Microwave
- Kitchen Island
- Laminate Countertops
Flooring
- Carpet
- Vinyl
Bedrooms and Bathrooms
- 6 Bedrooms
- Primary Bathroom is a Full Bathroom
- 4 Bathrooms
- Dual Vanity Sinks in Primary Bathroom
- Bathtub With Separate Shower Stall
Pool
- Play Pool
- Fence Around Pool
Outdoor Features
- Balcony
Schools
- Sky Crossing Elementary School
- Mountain Trail Middle School
- Pinnacle High School
Utilities
- Cooling Available
- Heating Available
- High Speed Internet
- Cable TV Available
Listing and Financial Details
- Tax Lot 74
- Assessor Parcel Number 212-42-295
Community Details
Overview
- Association fees include ground maintenance
- Spectrum Assoc Mgmt Association, Phone Number (480) 719-4524
- Built by D R Horton
- Desert Peak Unit 1 Subdivision
Recreation
- Community Playground
- Bike Trail
Map
Home Values in the Area
Average Home Value in this Area
Property History
| Date | Event | Price | Change | Sq Ft Price |
|---|---|---|---|---|
| 03/31/2025 03/31/25 | Sold | $875,000 | +0.6% | $221 / Sq Ft |
| 02/21/2025 02/21/25 | For Sale | $869,900 | +35.5% | $220 / Sq Ft |
| 05/14/2021 05/14/21 | Sold | $642,000 | +4.4% | $162 / Sq Ft |
| 04/13/2021 04/13/21 | Pending | -- | -- | -- |
| 04/05/2021 04/05/21 | For Sale | $615,000 | -- | $155 / Sq Ft |
Tax History
| Year | Tax Paid | Tax Assessment Tax Assessment Total Assessment is a certain percentage of the fair market value that is determined by local assessors to be the total taxable value of land and additions on the property. | Land | Improvement |
|---|---|---|---|---|
| 2025 | $3,943 | $45,642 | -- | -- |
| 2024 | $3,848 | $43,469 | -- | -- |
| 2023 | $3,848 | $63,550 | $12,710 | $50,840 |
| 2022 | $3,803 | $49,870 | $9,970 | $39,900 |
| 2021 | $3,816 | $47,860 | $9,570 | $38,290 |
| 2020 | $3,680 | $46,230 | $9,240 | $36,990 |
| 2019 | $3,685 | $44,520 | $8,900 | $35,620 |
| 2018 | $3,545 | $41,730 | $8,340 | $33,390 |
| 2017 | $3,383 | $40,980 | $8,190 | $32,790 |
| 2016 | $3,329 | $40,260 | $8,050 | $32,210 |
| 2015 | $3,089 | $37,420 | $7,480 | $29,940 |
Mortgage History
| Date | Status | Loan Amount | Loan Type |
|---|---|---|---|
| Open | $190,000 | VA | |
| Previous Owner | $434,000 | New Conventional | |
| Previous Owner | $75,000 | Credit Line Revolving | |
| Previous Owner | $378,000 | New Conventional | |
| Previous Owner | $379,200 | New Conventional | |
| Previous Owner | $385,084 | New Conventional | |
| Previous Owner | $96,270 | Stand Alone Second |
Deed History
| Date | Type | Sale Price | Title Company |
|---|---|---|---|
| Warranty Deed | $875,000 | Fidelity National Title Agency | |
| Warranty Deed | $642,000 | Chicago Title Agency | |
| Corporate Deed | $481,355 | Dhi Title Of Arizona Inc |
Similar Homes in the area
Source: Arizona Regional Multiple Listing Service (ARMLS)
MLS Number: 6824176
APN: 212-42-295
- 2433 E Charlene Place Unit 1
- 2537 E Vista Bonita Dr
- 2510 E Knudsen Dr
- 2725 E Mine Creek Rd Unit 2058
- 2725 E Mine Creek Rd Unit 1044
- 2725 E Mine Creek Rd Unit 1031
- 2725 E Mine Creek Rd Unit 2186
- 2725 E Mine Creek Rd Unit 1121
- 23225 N 23rd Place
- 2509 E Paraiso Dr
- 2525 E Misty Willow Ln
- 23217 N 22nd Place
- 23211 N 22nd Place
- 2226 E Parkside Ln
- 2327 E Mine Creek Rd
- 22850 N 24th Place
- 2251 E Parkside Ln
- 24113 N 26th Place
- 23014 N 22nd Place
- 2168 E Vista Bonita Dr
