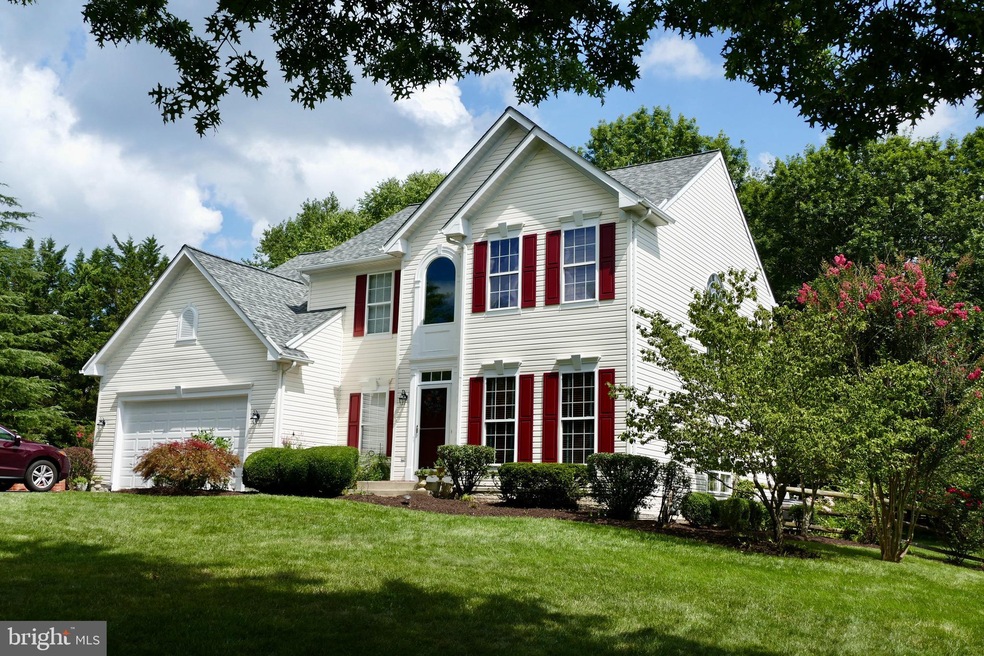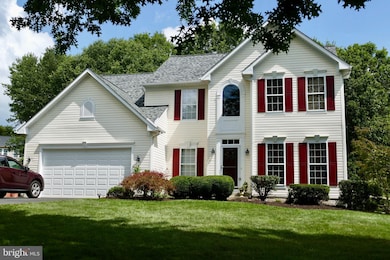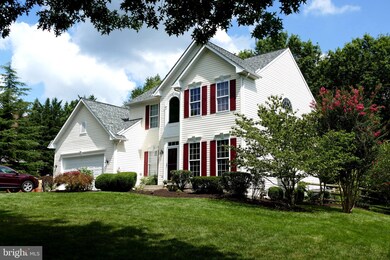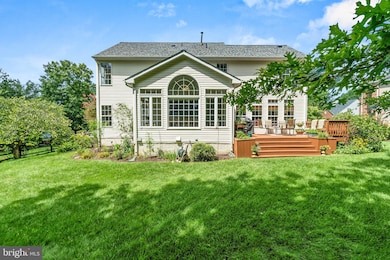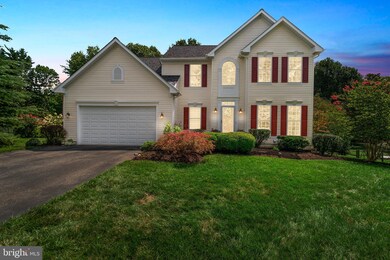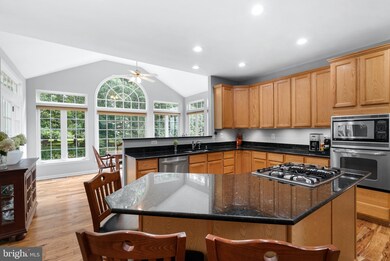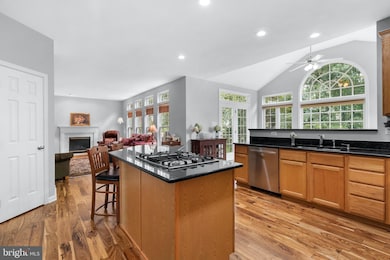
23511 Puritan Place Damascus, MD 20872
Highlights
- Colonial Architecture
- 1 Fireplace
- Brick Front
- Woodfield Elementary School Rated A
- 2 Car Attached Garage
- 90% Forced Air Heating and Cooling System
About This Home
As of September 2020This is the home and the neighborhood you've been waiting for -- an elegant 4 bedroom, 3.5 bath home on a large cul-de-sac lot in one of upper Montgomery County's best loved neighborhoods. Tree-lined streets, sidewalks, a private soccer field, tot lot, great schools, neighborhood & community events, direct access to the Damascus Recreational Park and miles and miles of trails along the scenic Magruder Branch Stream Trail are just some of the elements that make this a neighborhood you'll never want to leave. The home is a gem. The floor plan features both formal and casual spaces -- the family room with fireplace and mantel features a wall of windows that let in the morning sun. The kitchen is large and open, with granite counters, maple cabinetry, a gas cooktop, double ovens, a spacious pantry and a large offset center island. There is a large sunroom off the kitchen & family room -- use it for additional seating or casual dining. The sunroom leads to a spacious deck where you can take in the gardens, fenced yard and the wooded portion of the lot. Back inside, the spacious foyer, formal dining area, large home office with french doors and powder room round out the main living space of the home. A highlight of the main level is the gorgeous and highly durable engineered wood floor, with an exotic grain pattern and color that today's homebuyer will love. Moving upstairs, the bedrooms are large and well lit, with neutral carpet and paint that will work with any decor. The master bedroom is enormous and overlooks the tree-line behind the home. There are two super-sized walk-in closets in the master suite and a private bath with ceramic floors, a dual sink vanity, and updated frameless shower. The shared bath in the hall has new updated flooring a tub/shower combo and double sink vanity. The lower level is expansive with space for entertaining and family fun. The full size pool table coveys with the home. There is an alcove for gaming, movies, exercise, or quiet study and a huge storage room complete with custom shelving. The laundry room is expansive, well lit and nicely finished, with an abundance of custom built shelving and additional closet space. The current residents have loved this home and it shows. Updates over the last 5 years include all new carpet, remodeled master bath, and new A/C. The roof and garage door were replaced less than a year ago. Just in the last month, the interior has been freshly painted, there are new shades in the bedrooms, new smoke detectors, new exterior lighting and more! This home is nicely located for commutes to Frederick, Rockville, Bethesda & DC; about 20 minutes from the closest METRO station (for points south) and about 15 minutes to the MARC train. Come tour this great home, drive the neighborhood, fall in love and make your offer today!
Home Details
Home Type
- Single Family
Est. Annual Taxes
- $6,874
Year Built
- Built in 1997
Lot Details
- 0.4 Acre Lot
- Property is in excellent condition
- Property is zoned RE2
HOA Fees
- $37 Monthly HOA Fees
Parking
- 2 Car Attached Garage
- Front Facing Garage
- Garage Door Opener
Home Design
- Colonial Architecture
- Asphalt Roof
- Brick Front
Interior Spaces
- Property has 3 Levels
- Ceiling Fan
- 1 Fireplace
- Finished Basement
- Heated Basement
- Dryer
Kitchen
- Built-In Microwave
- Ice Maker
- Dishwasher
- Disposal
Bedrooms and Bathrooms
- 4 Bedrooms
Schools
- Woodfield Elementary School
- John T. Baker Middle School
- Damascus High School
Utilities
- 90% Forced Air Heating and Cooling System
- Vented Exhaust Fan
- Natural Gas Water Heater
Community Details
- Association fees include common area maintenance, lawn maintenance, management, reserve funds, trash
- First Residential HOA
- Kings Bridge Subdivision
Listing and Financial Details
- Tax Lot 33
- Assessor Parcel Number 161203066837
- $789 Front Foot Fee per year
Map
Home Values in the Area
Average Home Value in this Area
Property History
| Date | Event | Price | Change | Sq Ft Price |
|---|---|---|---|---|
| 04/25/2025 04/25/25 | For Sale | $825,000 | +28.3% | $225 / Sq Ft |
| 09/23/2020 09/23/20 | Sold | $643,000 | +0.5% | $175 / Sq Ft |
| 08/26/2020 08/26/20 | Pending | -- | -- | -- |
| 08/20/2020 08/20/20 | For Sale | $639,900 | -- | $174 / Sq Ft |
Tax History
| Year | Tax Paid | Tax Assessment Tax Assessment Total Assessment is a certain percentage of the fair market value that is determined by local assessors to be the total taxable value of land and additions on the property. | Land | Improvement |
|---|---|---|---|---|
| 2024 | $7,877 | $645,400 | $193,200 | $452,200 |
| 2023 | $6,757 | $610,133 | $0 | $0 |
| 2022 | $6,059 | $574,867 | $0 | $0 |
| 2021 | $5,615 | $539,600 | $193,200 | $346,400 |
| 2020 | $12,578 | $531,333 | $0 | $0 |
| 2019 | $6,182 | $523,067 | $0 | $0 |
| 2018 | $6,093 | $514,800 | $193,200 | $321,600 |
| 2017 | $6,066 | $503,833 | $0 | $0 |
| 2016 | $5,502 | $492,867 | $0 | $0 |
| 2015 | $5,502 | $481,900 | $0 | $0 |
| 2014 | $5,502 | $480,633 | $0 | $0 |
Mortgage History
| Date | Status | Loan Amount | Loan Type |
|---|---|---|---|
| Open | $578,700 | New Conventional | |
| Previous Owner | $201,500 | Stand Alone Second | |
| Previous Owner | $208,450 | Stand Alone Second | |
| Previous Owner | $30,000 | Future Advance Clause Open End Mortgage |
Deed History
| Date | Type | Sale Price | Title Company |
|---|---|---|---|
| Deed | $643,000 | Rgs Title Of Bethesda | |
| Deed | $264,085 | -- | |
| Deed | $90,250 | -- |
Similar Homes in the area
Source: Bright MLS
MLS Number: MDMC719214
APN: 12-03066837
- 9901 Founders Way
- 10204 Crosscut Way
- 9732 Dixie Ridge Terrace
- 10144 Peanut Mill Dr
- 9643 Watkins Rd
- 24200 Log House Rd
- 11000 Watkins Rd
- 10603 Hunters Chase Ln
- 10412 Maynard Ct
- 10602 Budsman Terrace
- 23504 Rolling Fork Way
- 24108 Preakness Dr
- 11109 Watkins Rd
- 24041 Glade Valley Terrace
- 24416 Cutsail Dr
- 24625 Lunsford Ct
- 24320 Woodfield School Rd
- 24704 Nickelby Dr
- 23420 Woodfield Rd
- 24611 Farmview Ln
