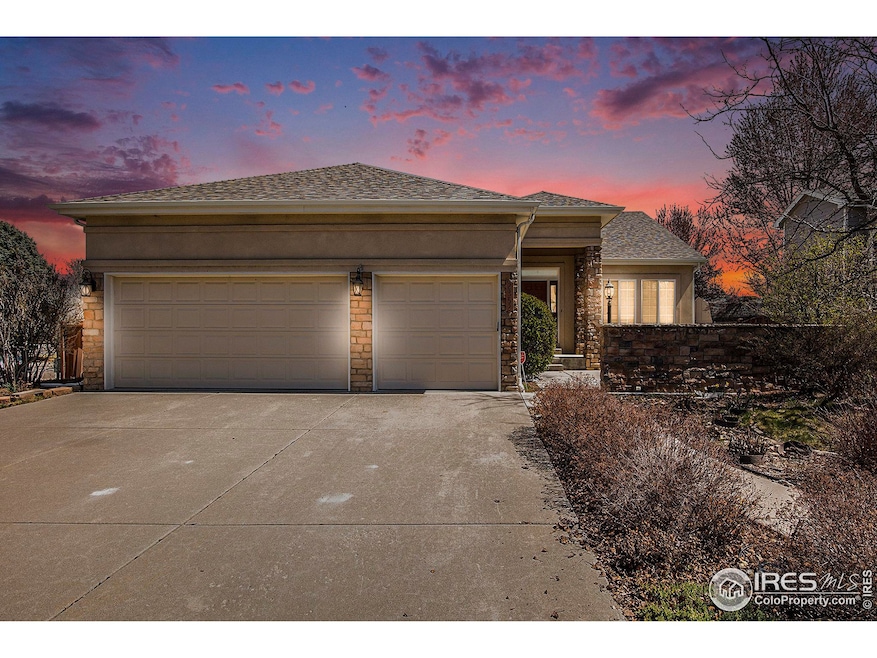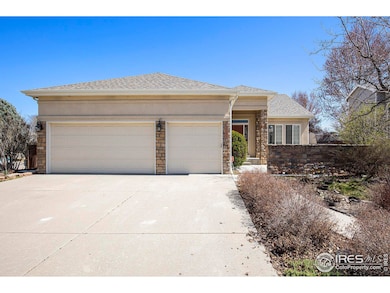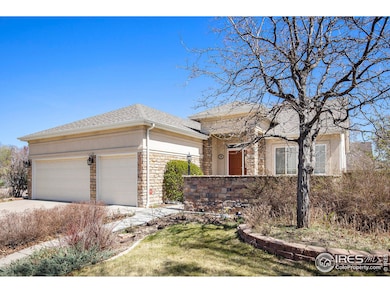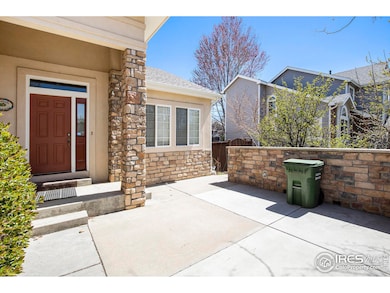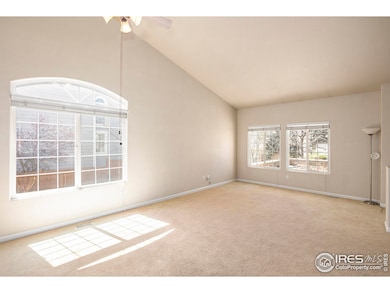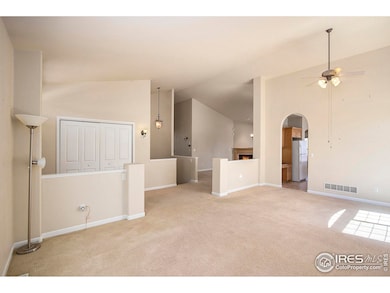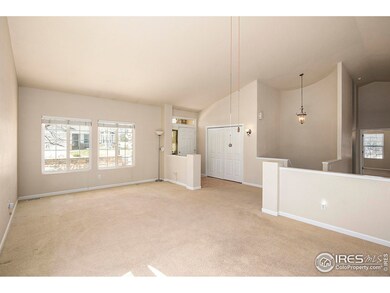
2352 42nd Avenue Place Greeley, CO 80634
Estimated payment $3,445/month
Highlights
- City View
- Deck
- Corner Lot
- Open Floorplan
- Cathedral Ceiling
- Home Office
About This Home
Wonderful home on a great corner cul-de-sac lot in the peaceful Virginia Hills South. This 5 bedroom 4 bathroom home with a flex/study room in the basement is ready for it's next owner to enjoy the ample space & storage available. Enjoy the deck off the main floor primary, while the kitchen, family, & dining are great for large groups. The basement offers a wet bar, large rec room, & two large bedrooms along with the flex/study. All this located right behind Centerplace Shopping center with numerous stores & restaurants, you won't want to miss it!
Home Details
Home Type
- Single Family
Est. Annual Taxes
- $2,802
Year Built
- Built in 1998
Lot Details
- 8,920 Sq Ft Lot
- Cul-De-Sac
- West Facing Home
- Wood Fence
- Corner Lot
- Sprinkler System
- Property is zoned RL
HOA Fees
- $57 Monthly HOA Fees
Parking
- 3 Car Attached Garage
Property Views
- City
- Mountain
Home Design
- Wood Frame Construction
- Composition Roof
- Stucco
Interior Spaces
- 3,864 Sq Ft Home
- 1-Story Property
- Open Floorplan
- Wet Bar
- Cathedral Ceiling
- Ceiling Fan
- Gas Fireplace
- Family Room
- Dining Room
- Home Office
- Basement Fills Entire Space Under The House
Kitchen
- Eat-In Kitchen
- Microwave
- Freezer
- Dishwasher
- Disposal
Flooring
- Carpet
- Tile
Bedrooms and Bathrooms
- 5 Bedrooms
- Walk-In Closet
- Primary Bathroom is a Full Bathroom
- Primary bathroom on main floor
Laundry
- Laundry on main level
- Dryer
- Washer
Outdoor Features
- Deck
- Patio
- Exterior Lighting
- Outdoor Storage
Schools
- Monfort Elementary School
- Prairie Heights Middle School
- Greeley West High School
Additional Features
- Mineral Rights Excluded
- Forced Air Heating and Cooling System
Community Details
- Virginia Hills South Pud Subdivision
Listing and Financial Details
- Assessor Parcel Number R7328798
Map
Home Values in the Area
Average Home Value in this Area
Tax History
| Year | Tax Paid | Tax Assessment Tax Assessment Total Assessment is a certain percentage of the fair market value that is determined by local assessors to be the total taxable value of land and additions on the property. | Land | Improvement |
|---|---|---|---|---|
| 2024 | $2,673 | $36,570 | $4,360 | $32,210 |
| 2023 | $2,673 | $36,920 | $4,400 | $32,520 |
| 2022 | $2,716 | $31,000 | $4,240 | $26,760 |
| 2021 | $2,802 | $31,890 | $4,360 | $27,530 |
| 2020 | $2,715 | $31,000 | $4,360 | $26,640 |
| 2019 | $2,722 | $31,000 | $4,360 | $26,640 |
| 2018 | $2,160 | $25,950 | $4,390 | $21,560 |
| 2017 | $2,172 | $25,950 | $4,390 | $21,560 |
| 2016 | $1,719 | $23,110 | $4,060 | $19,050 |
| 2015 | $1,713 | $23,110 | $4,060 | $19,050 |
| 2014 | $1,512 | $19,900 | $3,260 | $16,640 |
Property History
| Date | Event | Price | Change | Sq Ft Price |
|---|---|---|---|---|
| 04/08/2025 04/08/25 | For Sale | $565,000 | -- | $146 / Sq Ft |
Deed History
| Date | Type | Sale Price | Title Company |
|---|---|---|---|
| Interfamily Deed Transfer | -- | None Available | |
| Warranty Deed | $290,000 | -- | |
| Warranty Deed | $209,208 | -- | |
| Warranty Deed | $27,000 | -- |
Mortgage History
| Date | Status | Loan Amount | Loan Type |
|---|---|---|---|
| Previous Owner | $109,050 | Unknown | |
| Previous Owner | $79,355 | Unknown | |
| Previous Owner | $10,000 | Stand Alone Second | |
| Previous Owner | $30,345 | Stand Alone Second | |
| Previous Owner | $167,300 | No Value Available | |
| Previous Owner | $153,600 | Construction |
Similar Homes in Greeley, CO
Source: IRES MLS
MLS Number: 1030557
APN: R7328798
- 2357 42nd Avenue Place
- 4355 24th Street Rd Unit 2804
- 4355 24th Street Rd Unit 3503
- 4355 24th Street Rd Unit 1901
- 4355 24th Street Rd Unit 1303
- 4226 W 22nd Street Rd
- 6618 24th Street Rd
- 4409 Centerplace Dr
- 4616 W 23rd St Unit 6
- 4616 W 23rd St Unit 2
- 7204 W 23rd Saint Rd
- 4628 W 21st Street Cir
- 2010 46th Ave Unit 20
- 2010 46th Ave Unit 13
- 2010 46th Ave
- 2060 39th Ave
- 3660 W 25th St Unit 604
- 3660 W 25th St Unit 1506
- 3660 W 25th St Unit 501
- 4672 W 20th Street Rd Unit 925
