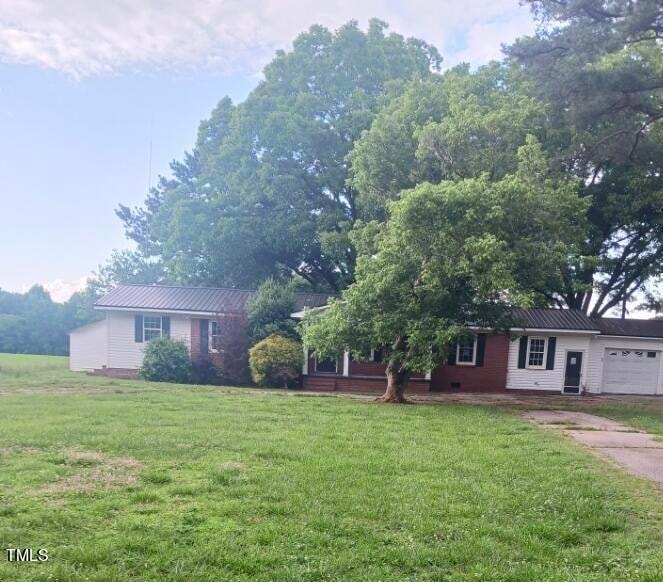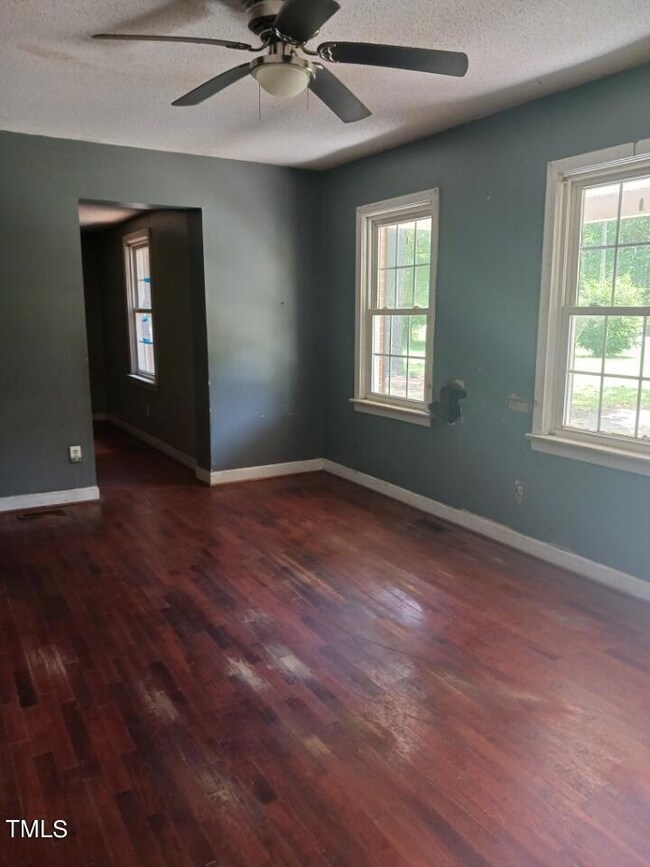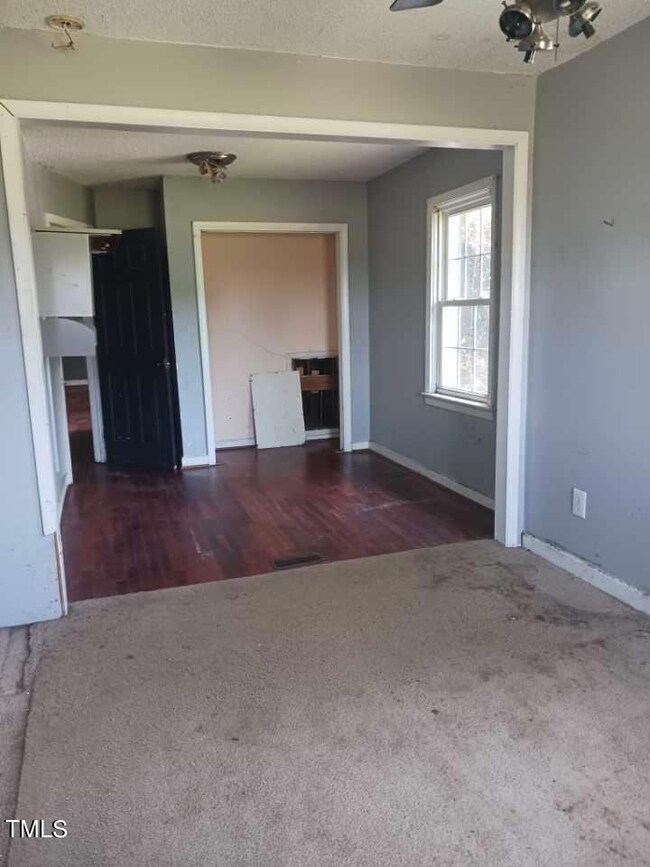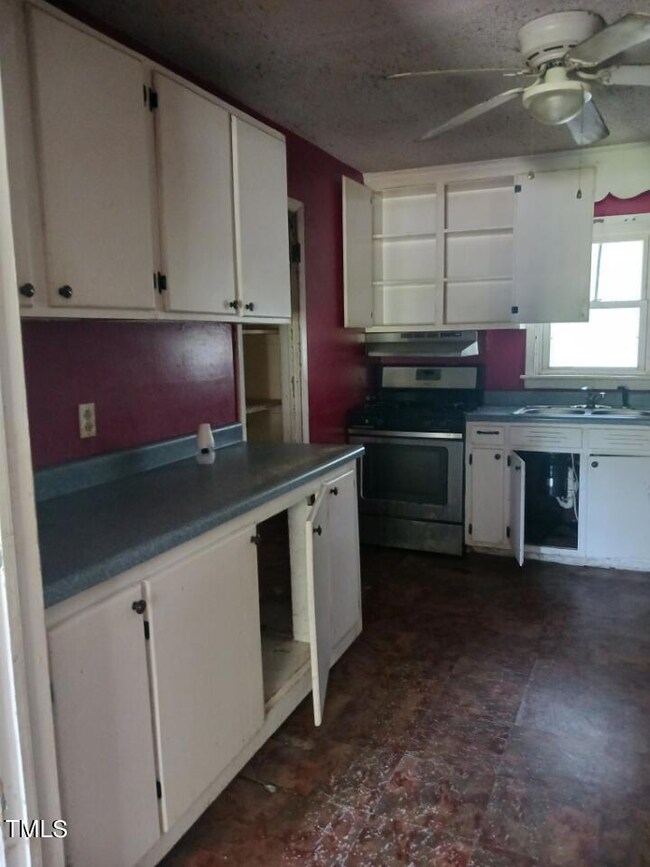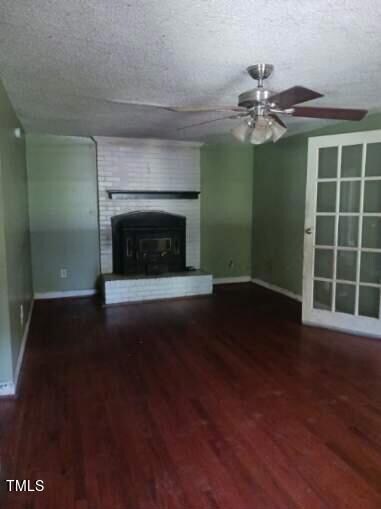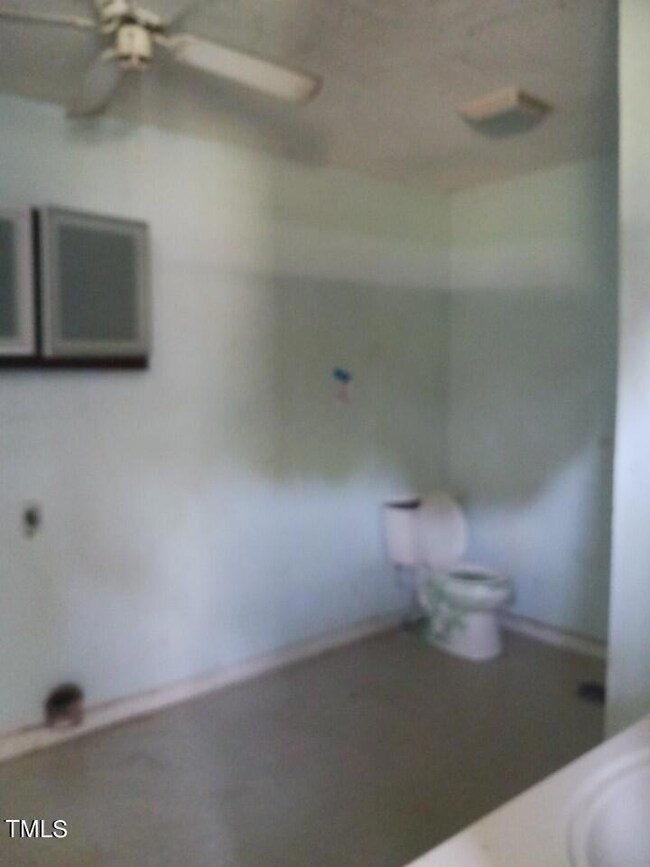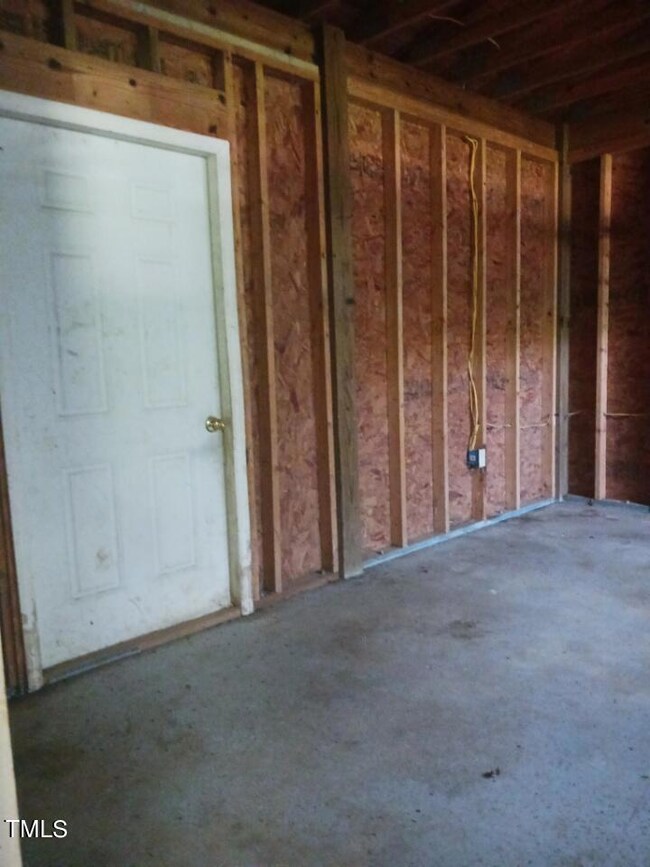
2352 U S 64 Alternate Nashville, NC 27856
Highlights
- Ranch Style House
- 1 Car Attached Garage
- Outdoor Storage
- No HOA
- Brick Veneer
- Central Heating and Cooling System
About This Home
As of November 2024A charming 3-bedroom, 2-bathroom home situated on nearly 1 acre of land, complete with a shed, offers a perfect blend of comfort and rural tranquility. Located in a peaceful neighborhood, this home offers the perfect retreat from the hustle and bustle of city life while still providing easy access to essential amenities and nearby attractions. Whether you're looking for a place to raise a family or simply seeking a serene escape, this property promises to fulfill your desires for space, comfort, and tranquility. Outside, the property unfolds with lush greenery and open space, providing endless possibilities for gardening, outdoor activities, or simply enjoying nature. A sturdy shed on the property offers additional storage for tools, equipment, or recreational gear.
Home Details
Home Type
- Single Family
Year Built
- Built in 1961
Parking
- 1 Car Attached Garage
Home Design
- Ranch Style House
- Brick Veneer
- Brick Foundation
- Metal Roof
Interior Spaces
- 1,318 Sq Ft Home
- Wood Burning Fireplace
- Range
Flooring
- Carpet
- Vinyl
Bedrooms and Bathrooms
- 3 Bedrooms
- 1 Full Bathroom
Schools
- Nashville Elementary School
- Nash Central Middle School
- Citi High School
Utilities
- Central Heating and Cooling System
- Well
- Septic Tank
Additional Features
- Outdoor Storage
- 0.89 Acre Lot
Community Details
- No Home Owners Association
Listing and Financial Details
- REO, home is currently bank or lender owned
- Assessor Parcel Number 289100302043
Map
Home Values in the Area
Average Home Value in this Area
Property History
| Date | Event | Price | Change | Sq Ft Price |
|---|---|---|---|---|
| 11/15/2024 11/15/24 | Sold | $115,000 | -11.5% | $87 / Sq Ft |
| 10/01/2024 10/01/24 | Pending | -- | -- | -- |
| 08/08/2024 08/08/24 | Price Changed | $129,900 | -7.1% | $99 / Sq Ft |
| 06/26/2024 06/26/24 | For Sale | $139,900 | -- | $106 / Sq Ft |
Tax History
| Year | Tax Paid | Tax Assessment Tax Assessment Total Assessment is a certain percentage of the fair market value that is determined by local assessors to be the total taxable value of land and additions on the property. | Land | Improvement |
|---|---|---|---|---|
| 2024 | $1,301 | $97,300 | $16,790 | $80,510 |
| 2023 | $923 | $97,300 | $0 | $0 |
| 2022 | $923 | $97,300 | $16,790 | $80,510 |
| 2021 | $923 | $97,300 | $16,790 | $80,510 |
| 2020 | $923 | $97,300 | $16,790 | $80,510 |
| 2019 | $894 | $97,300 | $16,790 | $80,510 |
| 2018 | $894 | $97,300 | $0 | $0 |
| 2017 | $894 | $97,300 | $0 | $0 |
| 2015 | $894 | $97,300 | $0 | $0 |
| 2014 | $853 | $97,300 | $0 | $0 |
Mortgage History
| Date | Status | Loan Amount | Loan Type |
|---|---|---|---|
| Previous Owner | $107,142 | Purchase Money Mortgage |
Deed History
| Date | Type | Sale Price | Title Company |
|---|---|---|---|
| Trustee Deed | -- | None Listed On Document | |
| Quit Claim Deed | $7,500 | None Listed On Document | |
| Warranty Deed | $105,000 | None Available |
Similar Homes in Nashville, NC
Source: Doorify MLS
MLS Number: 10037852
APN: 2891-00-30-2043
- 407 Avents Ln
- 132 Sara Dr
- 1182 Old County Home Rd
- 732 Westview Ct
- 1150 Old County Home Rd
- 400 S Boddie St
- 106 S Alston St
- 110 W Elm St
- 219 N Richardson Ave
- Lot 3 Momeyer Way
- Lot 2 Momeyer Way
- 810 S Brake St
- 817 S Brake St
- 417 Baker St
- 991 Mulberry Rd
- 924 Old Wilson Rd
- 1074 Womble Rd
- 109 S Fort St
- 414 Ash Lily Ct
- 609 E Cockrell St
