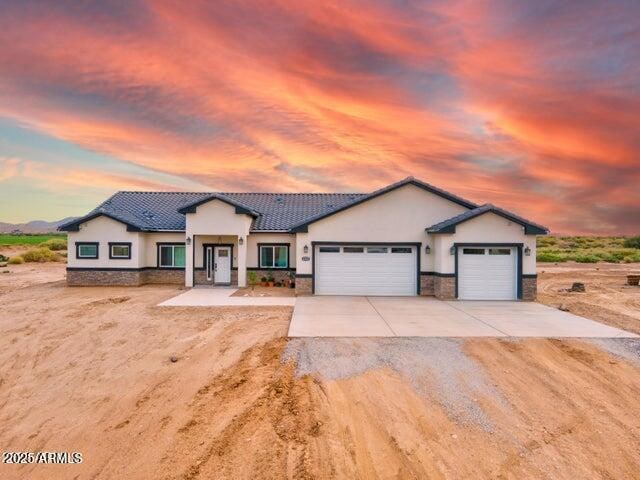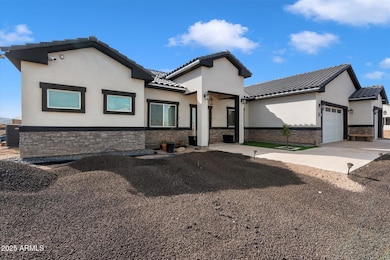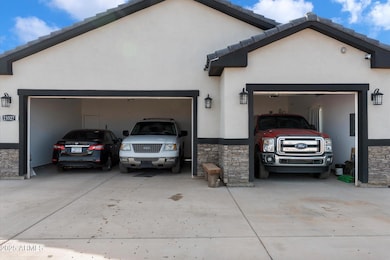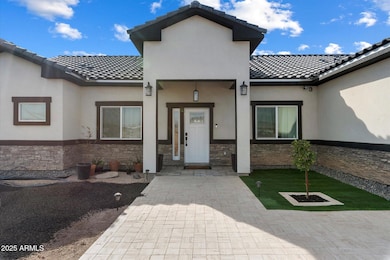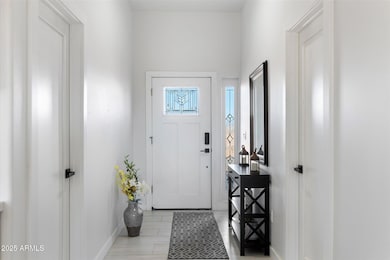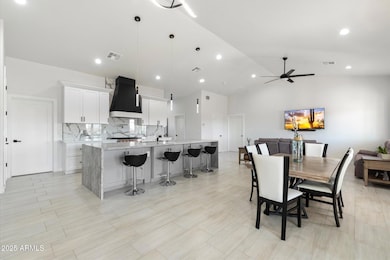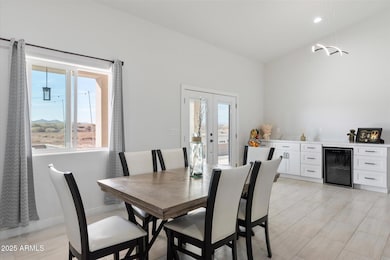
23527 W Estes Way Buckeye, AZ 85326
Estimated payment $4,110/month
Highlights
- Horses Allowed On Property
- Mountain View
- Vaulted Ceiling
- 1.17 Acre Lot
- Contemporary Architecture
- No HOA
About This Home
NO HOA lots of room for horses, RV & toys 5bd/ 4.5ba home sits on over an acre lot w mntn views all around & lots of land! You'll love the 3 car insulated garage w extended doors, 12x16 shed & patio that extends the length of the home! As you walk into this luxurious home w 10 foot ceilings, the 6x12 tile throughout, chef kitchen w gas stove, pot filler, tons of beautiful cabinetry & 6 in crown moulding & lots of drawers, enormous island w waterfall edging, stunning backsplash, extra lighting, large picturesque windows & ceiling fans throughout! Each bedroom has its own en suite bath w beautiful finishes. The owners retreat boasts an expansive double rainfall showers. Newer community, road is being paved. The yard has been beautifully completed with low maintenance finishes and for relaxi
Home Details
Home Type
- Single Family
Est. Annual Taxes
- $445
Year Built
- Built in 2023
Lot Details
- 1.17 Acre Lot
- Private Streets
- Desert faces the front and back of the property
- Partially Fenced Property
- Wood Fence
- Block Wall Fence
- Front Yard Sprinklers
- Sprinklers on Timer
Parking
- 6 Open Parking Spaces
- 3 Car Garage
Home Design
- Contemporary Architecture
- Wood Frame Construction
- Tile Roof
- Foam Roof
- Stucco
Interior Spaces
- 2,300 Sq Ft Home
- 1-Story Property
- Vaulted Ceiling
- Ceiling Fan
- Skylights
- Double Pane Windows
- ENERGY STAR Qualified Windows with Low Emissivity
- Vinyl Clad Windows
- Tile Flooring
- Mountain Views
- Security System Owned
Kitchen
- Breakfast Bar
- Built-In Microwave
- ENERGY STAR Qualified Appliances
- Kitchen Island
Bedrooms and Bathrooms
- 5 Bedrooms
- 4.5 Bathrooms
- Dual Vanity Sinks in Primary Bathroom
Accessible Home Design
- Accessible Hallway
- Doors with lever handles
- Doors are 32 inches wide or more
- No Interior Steps
- Multiple Entries or Exits
- Hard or Low Nap Flooring
Eco-Friendly Details
- ENERGY STAR Qualified Equipment
- Mechanical Fresh Air
Schools
- Buckeye Elementary School
- Buckeye Union High School
Utilities
- Cooling Available
- Zoned Heating
- Heating unit installed on the ceiling
- Heating System Uses Natural Gas
- Propane
- Shared Well
- Septic Tank
- High Speed Internet
- Cable TV Available
Additional Features
- Outdoor Storage
- Horses Allowed On Property
Community Details
- No Home Owners Association
- Association fees include no fees
- Built by SELLER BUILT
- Custom Homes Subdivision
Listing and Financial Details
- Tax Lot UN
- Assessor Parcel Number 400-43-007-Y
Map
Home Values in the Area
Average Home Value in this Area
Tax History
| Year | Tax Paid | Tax Assessment Tax Assessment Total Assessment is a certain percentage of the fair market value that is determined by local assessors to be the total taxable value of land and additions on the property. | Land | Improvement |
|---|---|---|---|---|
| 2025 | $445 | $3,045 | $3,045 | -- |
| 2024 | $439 | $2,900 | $2,900 | -- |
| 2023 | $439 | $8,670 | $8,670 | $0 |
| 2022 | $433 | $3,510 | $3,510 | $0 |
| 2021 | $434 | $3,390 | $3,390 | $0 |
| 2020 | $414 | $4,185 | $4,185 | $0 |
Property History
| Date | Event | Price | Change | Sq Ft Price |
|---|---|---|---|---|
| 04/01/2025 04/01/25 | Price Changed | $729,900 | -2.7% | $314 / Sq Ft |
| 03/11/2025 03/11/25 | Price Changed | $750,000 | -2.0% | $323 / Sq Ft |
| 02/04/2025 02/04/25 | For Sale | $765,000 | -- | $330 / Sq Ft |
Deed History
| Date | Type | Sale Price | Title Company |
|---|---|---|---|
| Deed | -- | Dhi Title | |
| Warranty Deed | $100,000 | Dhi Title Agency | |
| Warranty Deed | $68,000 | Dhi Title | |
| Warranty Deed | -- | None Available |
Mortgage History
| Date | Status | Loan Amount | Loan Type |
|---|---|---|---|
| Open | $165,000 | New Conventional | |
| Closed | $80,000 | Commercial | |
| Previous Owner | $43,000 | Commercial |
Similar Homes in the area
Source: Arizona Regional Multiple Listing Service (ARMLS)
MLS Number: 6810752
APN: 400-43-007Y
- 23527 W Estes Way
- 25684 W Samantha Way
- 25634 W Samantha Way
- 8886 S 256th Dr
- 25457 W Clanton Ave
- 25677 W Siesta Way
- 25766 W Valley View Dr
- 25370 W Jackson Ave
- 25838 W Samantha Way
- 25437 W Mahoney Ave
- 8552 S 258th Dr
- 8690 S 253rd Ave
- 25755 W Hazel Dr
- 25223 W Parkside Ln S
- 25176 W Cranston Ln
- 25763 W Satellite Ln
- 7504 S Sundown Ct
- 129 S 1st St
- 206 E Clanton Ave
- 25420 W Park Ave
