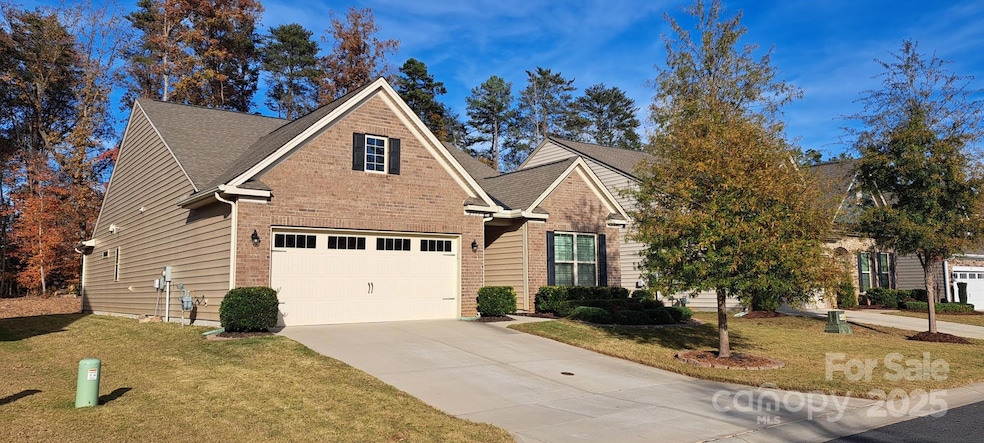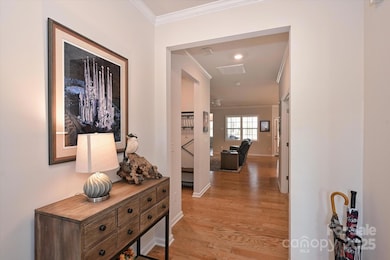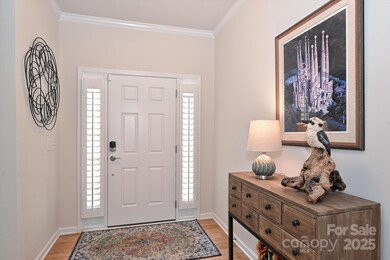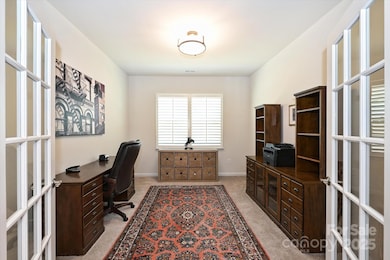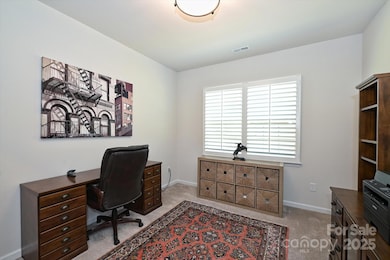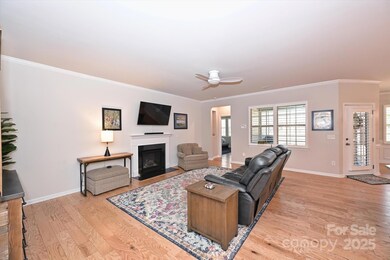
2353 Abundance Ln Waxhaw, NC 28173
Estimated payment $2,857/month
Highlights
- Fitness Center
- Open Floorplan
- Ranch Style House
- Wesley Chapel Elementary School Rated A
- Wooded Lot
- Wood Flooring
About This Home
Abundance Lane is the perfect address for this charming ranch home with timeless finishes and all the details you want on a private wooded lot in the Cortona subdivision of Waxhaw. This open-concept, split-bedroom floorplan also features a spacious home office and a screened rear porch with brick paver patio suitable for outdoor entertaining. Designed to check all the boxes from the wide-plank, hard-wood flooring to the granite bench tops throughout the kitchen and multiple bathrooms, to the oversized garage with additional storage, digital door access, and a drop-zone tucked away from the main foyer entry. The bright kitchen with a large eat-at island, open living and dining area, upgraded lighting, and gas log fireplace create an ideal setting for daily life or for hosting household & guests. Escape to a private and generous primary suite with large walk-in closet, dual-sink vanity, tiled shower, and double linen closets.
Open House Schedule
-
Saturday, April 26, 20251:00 to 2:00 pm4/26/2025 1:00:00 PM +00:004/26/2025 2:00:00 PM +00:00Add to Calendar
-
Saturday, May 03, 20251:00 to 2:00 pm5/3/2025 1:00:00 PM +00:005/3/2025 2:00:00 PM +00:00Add to Calendar
Home Details
Home Type
- Single Family
Est. Annual Taxes
- $1,955
Year Built
- Built in 2020
Lot Details
- Partially Fenced Property
- Wooded Lot
HOA Fees
- $46 Monthly HOA Fees
Parking
- 2 Car Attached Garage
Home Design
- Ranch Style House
- Brick Exterior Construction
- Slab Foundation
- Composition Roof
- Vinyl Siding
Interior Spaces
- 1,860 Sq Ft Home
- Open Floorplan
- Wired For Data
- Insulated Windows
- French Doors
- Living Room with Fireplace
- Screened Porch
- Pull Down Stairs to Attic
- Home Security System
Kitchen
- Breakfast Bar
- Electric Oven
- Self-Cleaning Oven
- Electric Cooktop
- Microwave
- Dishwasher
- Disposal
Flooring
- Wood
- Tile
Bedrooms and Bathrooms
- 2 Main Level Bedrooms
- 2 Full Bathrooms
Laundry
- Laundry Room
- Washer and Electric Dryer Hookup
Schools
- Wesley Chapel Elementary School
- Cuthbertson Middle School
- Cuthbertson High School
Utilities
- Forced Air Heating and Cooling System
- Vented Exhaust Fan
- Underground Utilities
- Electric Water Heater
- Fiber Optics Available
Additional Features
- Doors swing in
- Patio
Listing and Financial Details
- Assessor Parcel Number 06-033-341
Community Details
Overview
- Braesael Management Llc Association, Phone Number (704) 847-3507
- Cortona Subdivision
- Mandatory home owners association
Recreation
- Recreation Facilities
- Fitness Center
Map
Home Values in the Area
Average Home Value in this Area
Tax History
| Year | Tax Paid | Tax Assessment Tax Assessment Total Assessment is a certain percentage of the fair market value that is determined by local assessors to be the total taxable value of land and additions on the property. | Land | Improvement |
|---|---|---|---|---|
| 2024 | $1,955 | $303,900 | $67,900 | $236,000 |
| 2023 | $1,928 | $303,900 | $67,900 | $236,000 |
| 2022 | $1,928 | $303,900 | $67,900 | $236,000 |
| 2021 | $1,921 | $304,800 | $67,900 | $236,900 |
| 2020 | $8 | $0 | $0 | $0 |
Property History
| Date | Event | Price | Change | Sq Ft Price |
|---|---|---|---|---|
| 12/16/2024 12/16/24 | Price Changed | $474,500 | -0.9% | $255 / Sq Ft |
| 11/30/2024 11/30/24 | For Sale | $479,000 | +3.0% | $258 / Sq Ft |
| 03/26/2024 03/26/24 | Sold | $465,000 | 0.0% | $251 / Sq Ft |
| 03/01/2024 03/01/24 | For Sale | $465,000 | -- | $251 / Sq Ft |
Deed History
| Date | Type | Sale Price | Title Company |
|---|---|---|---|
| Warranty Deed | $465,000 | None Listed On Document | |
| Special Warranty Deed | $319,500 | None Available |
Mortgage History
| Date | Status | Loan Amount | Loan Type |
|---|---|---|---|
| Open | $372,000 | New Conventional |
Similar Homes in Waxhaw, NC
Source: Canopy MLS (Canopy Realtor® Association)
MLS Number: 4204006
APN: 06-033-341
- 611 Yucatan Dr
- 702 Yucatan Dr
- 1418 Lonan Dr
- 5600 Ballenger Ct
- 5601 Ballenger Ct
- 1518 Billy Howey Rd Unit 6
- 2007 Kendall Dr Unit 6
- 3011 Kendall Dr Unit 12
- 1503 Brooksland Place
- 1615 Jekyll Ln
- 1809 Robbins Meadows Dr
- 1811 Robbins Meadows Dr
- 1813 Robbins Meadows Dr
- 4205 New Town Rd
- 2000 Willowcrest Dr
- 5405 Silver Creek Dr
- 6055 Brush Creek
- 1805 Palazzo Dr
- 5301 Greyfriar Ct
- 1116 Brooksland Place
