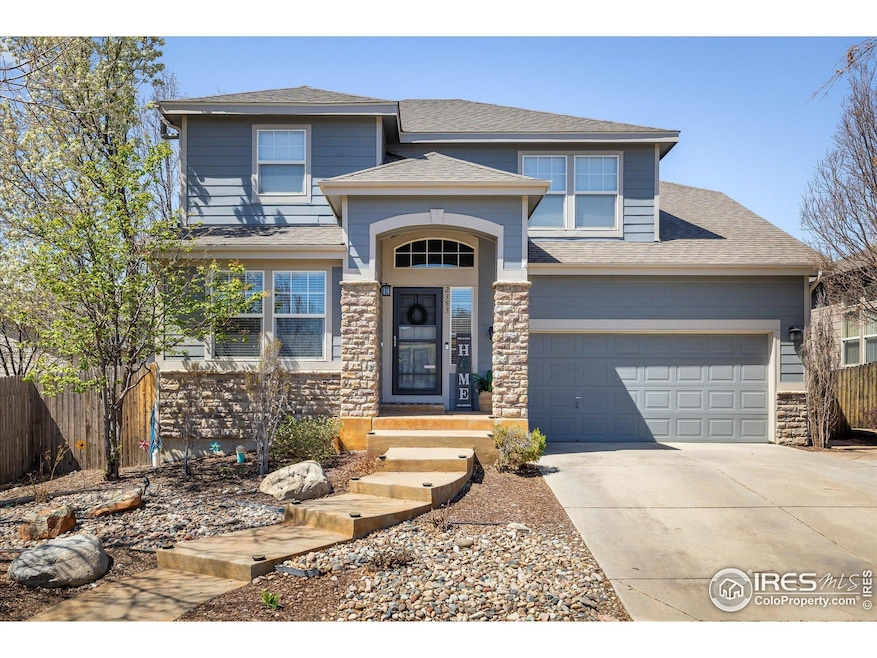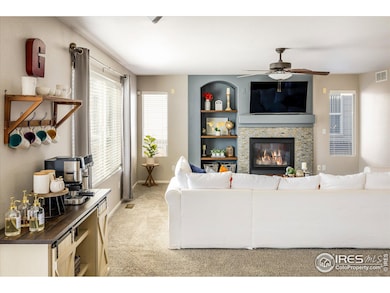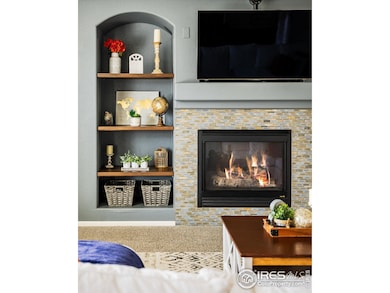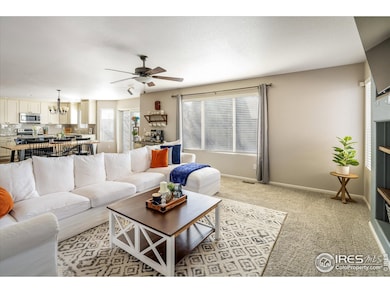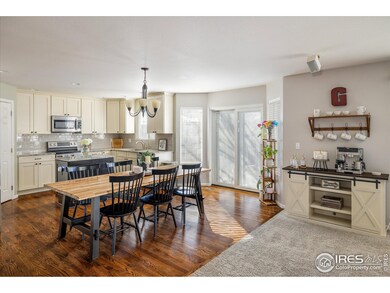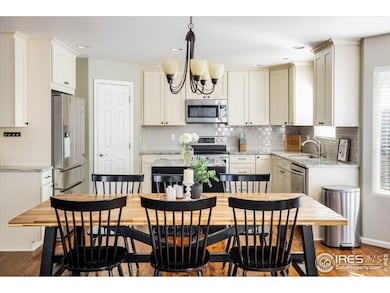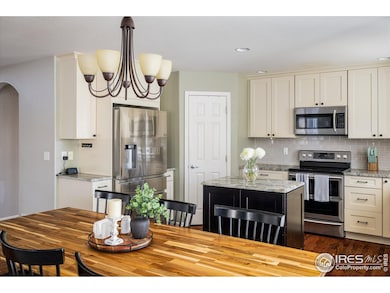
2353 Aral Dr Longmont, CO 80504
East Side NeighborhoodEstimated payment $3,998/month
Highlights
- Open Floorplan
- Wood Flooring
- Home Office
- Cathedral Ceiling
- Loft
- Enclosed patio or porch
About This Home
Meticulously maintained, this Spring Valley home is ideally situated near Ute Creek Golf Course and the neighborhood park, offering both convenience and accessibility. Picturesque landscaping surrounds the exterior, inviting residents into an open and light-filled layout. A spacious living area features a tiled fireplace and built-in shelving. Illuminated by a chandelier, a dining area offers plenty of space for entertaining. A recently updated kitchen boasts stainless steel appliances, beautiful cabinetry and a tiled backsplash. Enjoy quiet work-from-home days in a private office with built-in cabinets. A staircase ascends to a versatile upper-level loft area. The sizable primary suite showcases peek-a-boo mountain views and a remodeled spa-like bath. A beautifully landscaped backyard sets the scene for outdoor gatherings with an expansive patio, built-in benches and a cozy fire pit. Additional storage space is found in an unfinished basement and in an attached two-car garage. Upgrades include a newer roof completed in 2019 and a water filter system. Please provide at least 8 hours notice for all showings which are offered between 10 AM - 6 PM with no showings on Mondays or Wednesdays.
Open House Schedule
-
Sunday, April 27, 202512:00 to 2:00 pm4/27/2025 12:00:00 PM +00:004/27/2025 2:00:00 PM +00:00Add to Calendar
Home Details
Home Type
- Single Family
Est. Annual Taxes
- $3,785
Year Built
- Built in 2004
Lot Details
- 5,525 Sq Ft Lot
- Wood Fence
- Sprinkler System
HOA Fees
- $55 Monthly HOA Fees
Parking
- 2 Car Attached Garage
Home Design
- Wood Frame Construction
- Composition Roof
- Stone
Interior Spaces
- 2,284 Sq Ft Home
- 2-Story Property
- Open Floorplan
- Cathedral Ceiling
- Gas Fireplace
- Family Room
- Home Office
- Recreation Room with Fireplace
- Loft
- Unfinished Basement
- Basement Fills Entire Space Under The House
- Laundry on upper level
Kitchen
- Eat-In Kitchen
- Electric Oven or Range
- Microwave
- Dishwasher
- Kitchen Island
Flooring
- Wood
- Carpet
Bedrooms and Bathrooms
- 4 Bedrooms
- Walk-In Closet
- Primary Bathroom is a Full Bathroom
Schools
- Alpine Elementary School
- Heritage Middle School
- Skyline High School
Additional Features
- Enclosed patio or porch
- Forced Air Heating and Cooling System
Listing and Financial Details
- Assessor Parcel Number R0503622
Community Details
Overview
- Association fees include common amenities
- Spring Valley Subdivision
Recreation
- Community Playground
Map
Home Values in the Area
Average Home Value in this Area
Tax History
| Year | Tax Paid | Tax Assessment Tax Assessment Total Assessment is a certain percentage of the fair market value that is determined by local assessors to be the total taxable value of land and additions on the property. | Land | Improvement |
|---|---|---|---|---|
| 2024 | $3,733 | $39,564 | $3,625 | $35,939 |
| 2023 | $3,733 | $39,564 | $7,310 | $35,939 |
| 2022 | $3,276 | $33,110 | $5,553 | $27,557 |
| 2021 | $3,319 | $34,063 | $5,713 | $28,350 |
| 2020 | $2,971 | $30,588 | $5,220 | $25,368 |
| 2019 | $2,924 | $30,588 | $5,220 | $25,368 |
| 2018 | $2,614 | $27,518 | $5,256 | $22,262 |
| 2017 | $2,578 | $30,423 | $5,811 | $24,612 |
| 2016 | $2,413 | $25,241 | $6,607 | $18,634 |
Property History
| Date | Event | Price | Change | Sq Ft Price |
|---|---|---|---|---|
| 04/11/2025 04/11/25 | For Sale | $650,000 | +39.8% | $285 / Sq Ft |
| 09/22/2021 09/22/21 | Off Market | $465,000 | -- | -- |
| 06/24/2020 06/24/20 | Sold | $465,000 | +2.2% | $204 / Sq Ft |
| 05/21/2020 05/21/20 | For Sale | $455,000 | +66.4% | $199 / Sq Ft |
| 01/28/2019 01/28/19 | Off Market | $273,400 | -- | -- |
| 11/13/2012 11/13/12 | Sold | $273,400 | -0.5% | $120 / Sq Ft |
| 10/14/2012 10/14/12 | Pending | -- | -- | -- |
| 10/01/2012 10/01/12 | For Sale | $274,900 | -- | $120 / Sq Ft |
Deed History
| Date | Type | Sale Price | Title Company |
|---|---|---|---|
| Warranty Deed | $465,000 | Heritage Title Company | |
| Warranty Deed | $273,400 | Land Title Guarantee Company | |
| Warranty Deed | $274,000 | Land Title | |
| Special Warranty Deed | $278,695 | Commerce Title |
Mortgage History
| Date | Status | Loan Amount | Loan Type |
|---|---|---|---|
| Open | $476,695 | VA | |
| Closed | $146,000 | Commercial | |
| Previous Owner | $270,000 | New Conventional | |
| Previous Owner | $40,000 | Credit Line Revolving | |
| Previous Owner | $259,730 | New Conventional | |
| Previous Owner | $25,000 | Credit Line Revolving | |
| Previous Owner | $219,000 | New Conventional | |
| Previous Owner | $219,200 | Purchase Money Mortgage | |
| Previous Owner | $226,000 | Unknown | |
| Previous Owner | $222,950 | Fannie Mae Freddie Mac |
Similar Homes in Longmont, CO
Source: IRES MLS
MLS Number: 1030456
APN: 1205252-05-008
- 2432 Tyrrhenian Dr
- 1438 Coral Place
- 1434 Coral Place
- 2260 Aegean Way
- 2435 Calais Dr Unit A
- 2435 Calais Dr Unit H
- 2435 Calais Dr Unit I
- 2417 Calais Dr Unit G
- 2417 Calais Dr Unit B
- 2417 Calais Dr Unit D
- 2342 Spotswood St
- 2407 Tyrrhenian Cir
- 2238 Calais Dr Unit B
- 2239 Calais Dr Unit E
- 2215 Calais Dr Unit G
- 2210 Calais Dr Unit B
- 1931 Rannoch Dr
- 2136 Santa fe Dr
- 1927 Rannoch Dr
- 1949 Wasach Dr
