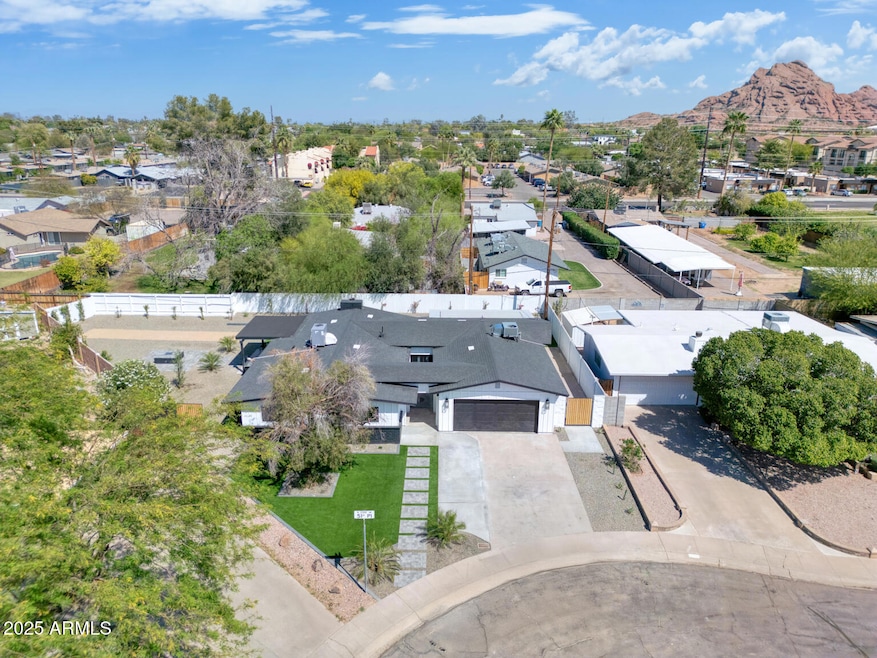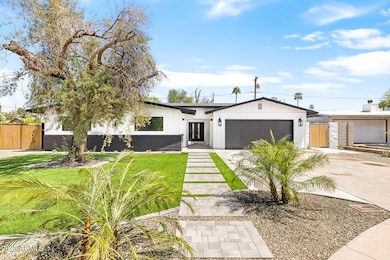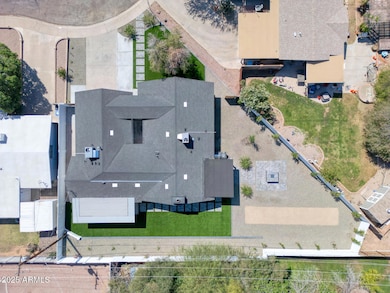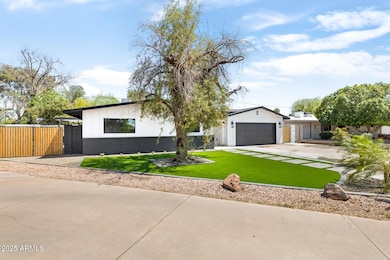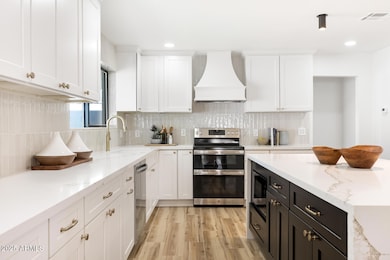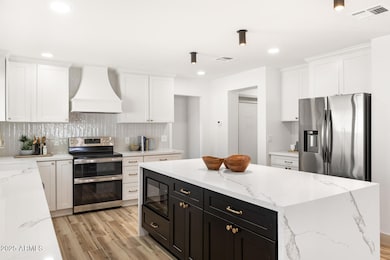
2353 N 51st Place Phoenix, AZ 85008
Camelback East Village NeighborhoodEstimated payment $4,962/month
Highlights
- RV Gated
- Two Primary Bathrooms
- Furnished
- Phoenix Coding Academy Rated A
- Mountain View
- Granite Countertops
About This Home
Fully remodeled 4-bed, 3-bath home with permitted addition and designer upgrades throughout. Split floor plan offers two ensuite bedrooms, including a main suite and a versatile 4th bedroom/office with private patio access. Open great room with stone-faced fireplace, custom banquet/wet bar with quartz finishes, and showpiece kitchen featuring Bedrosians tile, quartz counters, reeded island paneling, and stainless appliances. Lush landscaping, 2 patios, BBQ island, and fire pit—plumbed for propane. Smart features, upgraded closets, lighted vanity mirrors, detailed moulding in great room, entry foyer, and main bedroom complete this stunning desert gem! **Fully Remodeled | Permitted Addition | Designer Finishes**Welcome to this beautifully reimagined 4-bedroom, 3-bathroom home, thoughtfully remodeled from top to bottom with permitted square footage added. Offering a *split floor plan* with two ensuite bedroomsincluding a spacious main suite and a versatile 4th bedroom/office with private patio accessthis home provides both function and flexibility.The *open-concept great room* features a stunning wood-burning fireplace with a satin granite hearth and custom stone façade, carried through to the expansive banquette/bar area with quartz countertops and full quartz backsplash shelfperfect for entertaining.The designer kitchen is a showstopper, boasting tile from Bedrosians running *counter to ceiling*, custom reeded wood paneling on the island's back side, sleek quartz counters, built-in pantry cabinetry with additional counter space, and all-new stainless steel appliances. A custom blackened brass flush-mount lighting package over the island adds an elegant touch.Enjoy spa-like bathrooms with *lighted makeup vanity mirrors* in both the main suite and the office/guest ensuite. All closets have been upgraded with new shelving systems, and every door is equipped with SmartKey Kwikset deadboltsconvenience and security combined.Step outside to enjoy two covered patios, an outdoor BBQ island, and a cozy conversation fire pit area*all plumbed for a large propane tank*. The landscaping has been completely overhauled with new planting throughout the front and backyard, including fast-growing privacy ficus, colorful bougainvillea, vibrant flowering shrubs, and desert-friendly accents like agave and Mexican fence post cactus, all set against caramel " desert landscape rock.Additional highlights:- New garage with direct interior access and side yard door - Designer paint palette and smooth drywall finish - Solid-core cabinetry with upgraded hardware - Elegant moulding throughout the great room, main bedroom, and entry foyer This home offers a unique blend of high-end design and everyday functionality in one of Arizona's most desirable locations.
Home Details
Home Type
- Single Family
Est. Annual Taxes
- $2,613
Year Built
- Built in 1965
Lot Details
- 9,135 Sq Ft Lot
- Cul-De-Sac
- Desert faces the front and back of the property
- Block Wall Fence
- Artificial Turf
- Front and Back Yard Sprinklers
- Sprinklers on Timer
Parking
- 2 Car Garage
- RV Gated
Home Design
- Room Addition Constructed in 2025
- Roof Updated in 2025
- Wood Frame Construction
- Composition Roof
- Block Exterior
- ICAT Recessed Lighting
Interior Spaces
- 2,073 Sq Ft Home
- 1-Story Property
- Wet Bar
- Furnished
- Ceiling Fan
- Double Pane Windows
- ENERGY STAR Qualified Windows with Low Emissivity
- Living Room with Fireplace
- Mountain Views
- Washer and Dryer Hookup
Kitchen
- Kitchen Updated in 2025
- Built-In Microwave
- Granite Countertops
Flooring
- Floors Updated in 2025
- Tile Flooring
Bedrooms and Bathrooms
- 4 Bedrooms
- Bathroom Updated in 2025
- Two Primary Bathrooms
- 3 Bathrooms
- Dual Vanity Sinks in Primary Bathroom
Outdoor Features
- Fire Pit
- Built-In Barbecue
Schools
- Griffith Elementary School
- Pat Tillman Middle School
Utilities
- Cooling System Updated in 2025
- Ducts Professionally Air-Sealed
- Heating Available
- Plumbing System Updated in 2025
- Wiring Updated in 2025
- High Speed Internet
Additional Features
- No Interior Steps
- ENERGY STAR Qualified Equipment for Heating
Community Details
- No Home Owners Association
- Association fees include no fees
- Baltz Terrace Subdivision
Listing and Financial Details
- Tax Lot 21
- Assessor Parcel Number 126-16-087
Map
Home Values in the Area
Average Home Value in this Area
Tax History
| Year | Tax Paid | Tax Assessment Tax Assessment Total Assessment is a certain percentage of the fair market value that is determined by local assessors to be the total taxable value of land and additions on the property. | Land | Improvement |
|---|---|---|---|---|
| 2025 | $2,613 | $21,756 | -- | -- |
| 2024 | $2,261 | $20,720 | -- | -- |
| 2023 | $2,261 | $46,080 | $9,210 | $36,870 |
| 2022 | $2,173 | $31,210 | $6,240 | $24,970 |
| 2021 | $2,238 | $28,280 | $5,650 | $22,630 |
| 2020 | $2,194 | $27,430 | $5,480 | $21,950 |
| 2019 | $2,190 | $23,520 | $4,700 | $18,820 |
| 2018 | $2,049 | $22,080 | $4,410 | $17,670 |
| 2017 | $1,957 | $19,710 | $3,940 | $15,770 |
| 2016 | $1,914 | $17,470 | $3,490 | $13,980 |
| 2015 | $1,803 | $17,450 | $3,490 | $13,960 |
Property History
| Date | Event | Price | Change | Sq Ft Price |
|---|---|---|---|---|
| 04/10/2025 04/10/25 | For Sale | $849,990 | +90.6% | $410 / Sq Ft |
| 05/09/2024 05/09/24 | Sold | $446,000 | +6.2% | $241 / Sq Ft |
| 04/22/2024 04/22/24 | Pending | -- | -- | -- |
| 04/21/2024 04/21/24 | For Sale | $420,000 | -- | $227 / Sq Ft |
Deed History
| Date | Type | Sale Price | Title Company |
|---|---|---|---|
| Warranty Deed | $446,000 | Chicago Title Agency |
Mortgage History
| Date | Status | Loan Amount | Loan Type |
|---|---|---|---|
| Open | $551,400 | Construction | |
| Closed | $80,000 | New Conventional |
Similar Homes in Phoenix, AZ
Source: Arizona Regional Multiple Listing Service (ARMLS)
MLS Number: 6849730
APN: 126-16-087
- 2534 N 52nd St
- 2534 N 52nd St Unit 21
- 5123 E Virginia Ave
- 2602 N 51st St
- 2315 N 52nd St Unit 102
- 2315 N 52nd St Unit 104
- 2228 N 52nd St Unit 115
- 2228 N 52nd St Unit 240
- 2325 N 53rd St
- 2828 N 51st St
- 5142 E Holly St
- 2513 N 48th Place
- 5301 E Thomas Rd Unit 3
- 2010 N 50th St
- 1832 N 52nd St Unit 205
- 2002 N 50th St
- 5320 E Thomas Rd
- 2306 N 55th St
- 5110 E Verde Ln
- 2823 N 48th St
