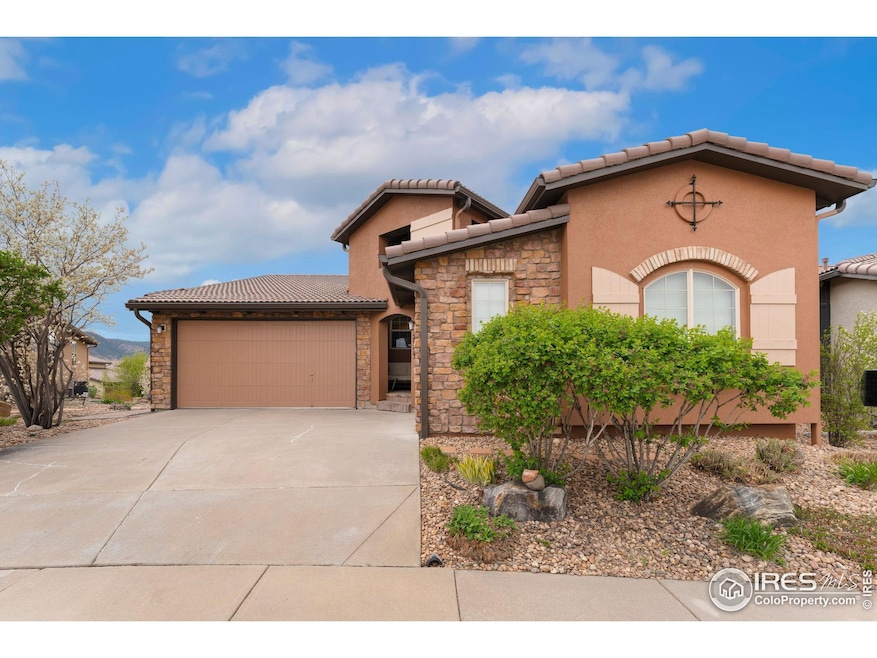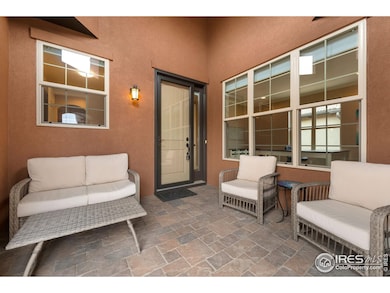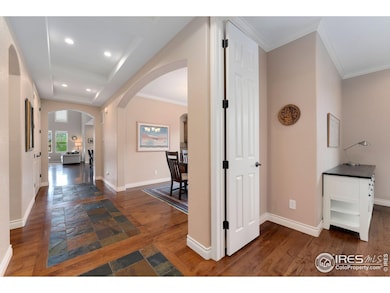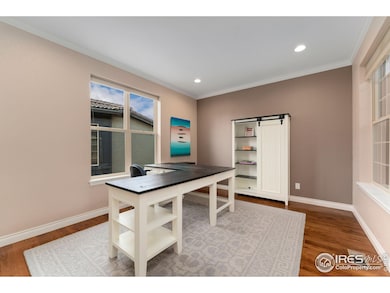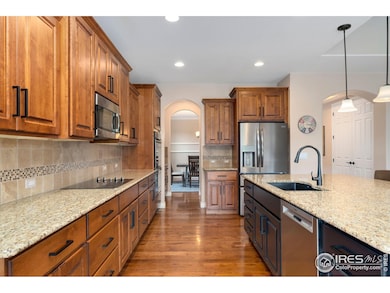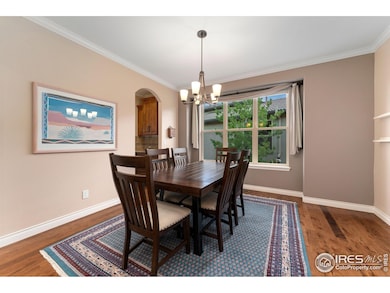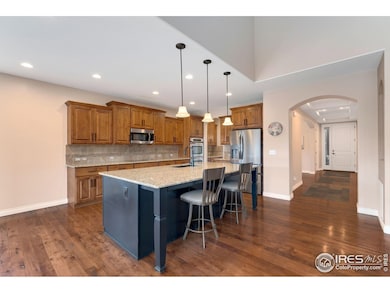NOT YOUR AVERAGE RANCH-THIS ONE'S GOT SOUL (AND SOLAR!)Tucked in a quiet Solterra cul-de-sac with panoramic foothill views, this thoughtfully designed "tall ranch" blends functionality, sustainability, and style in all the right ways. Exceptional flow. Impeccable maintenance. Low-maintenance living inside and out. Energy efficiency is a core tenet of this home: a closed-loop GEOTHERMAL system for heating and cooling, 24 active SOLAR roof panels, energy-efficient lighting, no-water turf, and more. The oversized stone patio offers front-row seats to mountain-view sunsets, while the mature, xeriscaped landscaping and greenbelt backing make every Colorado season feel special. At the heart of it all? A kitchen built for connection-featuring alder cabinetry, neutral granite, a walk-in butler's pantry, and seamless flow into the formal dining room. High ceilings, hickory wood floors, classic finishes, and oversized doors create a space that's warm, welcoming, and timeless. Need room to spread out? The finished basement is light, bright, and ready for guests, teens, or quiet movie nights-complete with two bedrooms, a full bath, spacious family room, and loads of storage. And because every detail matters: insulated garages (with 8' overhead doors!), a southeast-facing driveway for quick snow melt, and smart, solid construction from top to bottom. This home isn't just well-built. It's well-loved, well-planned, and ready for you. Welcome home.

