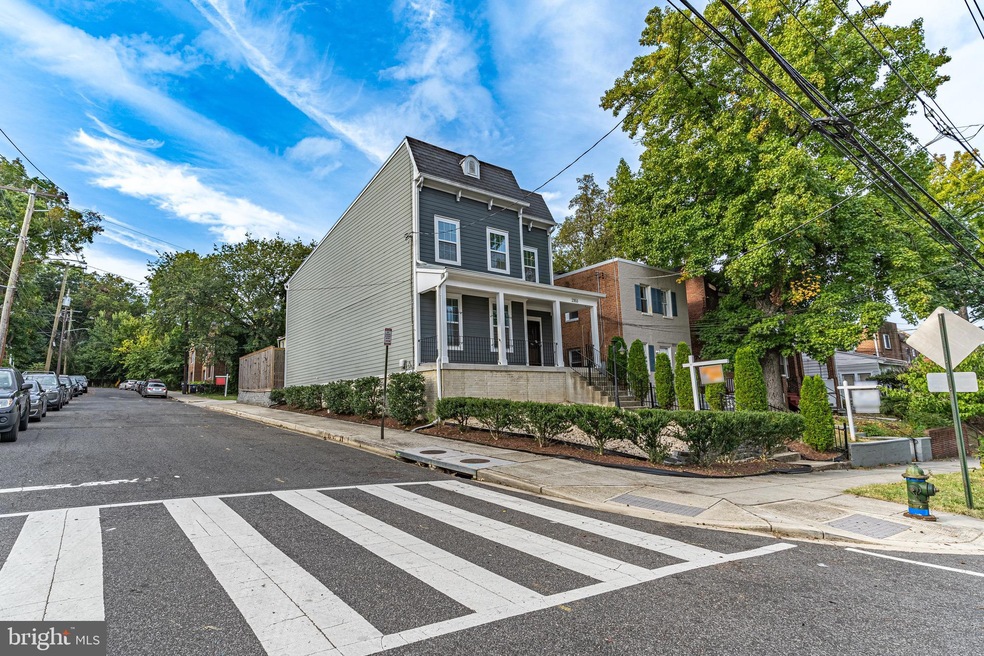
2353 S St SE Washington, DC 20020
Fairlawn Neighborhood
3
Beds
2.5
Baths
2,160
Sq Ft
2,500
Sq Ft Lot
Highlights
- Colonial Architecture
- Central Air
- Heat Pump System
- No HOA
About This Home
As of March 2025This home is located at 2353 S St SE, Washington, DC 20020 and is currently priced at $610,000, approximately $282 per square foot. This property was built in 2016. 2353 S St SE is a home located in District of Columbia with nearby schools including Lawrence E. Boone Elementary School, Kramer Middle School, and Anacostia High School.
Home Details
Home Type
- Single Family
Est. Annual Taxes
- $5,370
Year Built
- Built in 2016
Lot Details
- 2,500 Sq Ft Lot
Home Design
- Colonial Architecture
Interior Spaces
- 2,160 Sq Ft Home
- Property has 2 Levels
- Crawl Space
Bedrooms and Bathrooms
- 3 Bedrooms
Parking
- 2 Parking Spaces
- 2 Driveway Spaces
- Parking Lot
Utilities
- Central Air
- Heat Pump System
- Electric Water Heater
Community Details
- No Home Owners Association
- Randle Heights Subdivision
Listing and Financial Details
- Tax Lot 47
- Assessor Parcel Number 5627//0047
Map
Create a Home Valuation Report for This Property
The Home Valuation Report is an in-depth analysis detailing your home's value as well as a comparison with similar homes in the area
Home Values in the Area
Average Home Value in this Area
Property History
| Date | Event | Price | Change | Sq Ft Price |
|---|---|---|---|---|
| 03/28/2025 03/28/25 | Sold | $610,000 | 0.0% | $282 / Sq Ft |
| 02/11/2025 02/11/25 | Pending | -- | -- | -- |
| 02/11/2025 02/11/25 | Price Changed | $610,000 | +1.7% | $282 / Sq Ft |
| 02/05/2025 02/05/25 | Price Changed | $599,900 | -1.3% | $278 / Sq Ft |
| 01/16/2025 01/16/25 | For Sale | $607,900 | +41.4% | $281 / Sq Ft |
| 02/06/2017 02/06/17 | Sold | $430,000 | -4.4% | $143 / Sq Ft |
| 01/05/2017 01/05/17 | Pending | -- | -- | -- |
| 12/03/2016 12/03/16 | For Sale | $449,900 | -- | $150 / Sq Ft |
Source: Bright MLS
Tax History
| Year | Tax Paid | Tax Assessment Tax Assessment Total Assessment is a certain percentage of the fair market value that is determined by local assessors to be the total taxable value of land and additions on the property. | Land | Improvement |
|---|---|---|---|---|
| 2024 | $5,370 | $631,780 | $168,480 | $463,300 |
| 2023 | $5,040 | $592,960 | $163,550 | $429,410 |
| 2022 | $4,557 | $536,070 | $150,250 | $385,820 |
| 2021 | $4,271 | $502,460 | $148,030 | $354,430 |
| 2020 | $4,171 | $490,740 | $139,500 | $351,240 |
| 2019 | $3,857 | $453,760 | $133,600 | $320,160 |
| 2018 | $3,715 | $437,110 | $0 | $0 |
| 2017 | $2,044 | $435,830 | $0 | $0 |
| 2016 | $383 | $45,000 | $0 | $0 |
| 2015 | $743 | $45,000 | $0 | $0 |
| 2014 | $743 | $45,000 | $0 | $0 |
Source: Public Records
Mortgage History
| Date | Status | Loan Amount | Loan Type |
|---|---|---|---|
| Open | $591,700 | New Conventional | |
| Previous Owner | $582,500 | New Conventional | |
| Previous Owner | $409,500 | New Conventional | |
| Previous Owner | $422,211 | FHA |
Source: Public Records
Deed History
| Date | Type | Sale Price | Title Company |
|---|---|---|---|
| Deed | $610,000 | Stewart Title Guaranty Company | |
| Deed | -- | Fidelity National Title | |
| Special Warranty Deed | $430,000 | Title Forward | |
| Public Action Common In Florida Clerks Tax Deed Or Tax Deeds Or Property Sold For Taxes | -- | -- |
Source: Public Records
Similar Homes in Washington, DC
Source: Bright MLS
MLS Number: DCDC2174602
APN: 5627-0047
Nearby Homes
- 2303 S St SE
- 2405 Naylor Rd SE
- 1816 24th Place SE
- 1711 25th St SE
- 2503 Naylor Rd SE Unit 2525
- 2507 Naylor Rd SE Unit 2525
- 2208 R St SE
- 1606 25th St SE
- 1616 22nd St SE
- 1624 26th Place SE Unit 2
- 1526 23rd St SE
- 1618 21st Place SE
- 1915 21st Place SE
- 1907 R St SE
- 2201 T Place SE
- 1900 R St SE
- 2202 U Place SE
- 2511 Palmer Place SE
- 2308 Minnesota Ave SE
- 2005 Naylor Rd SE
