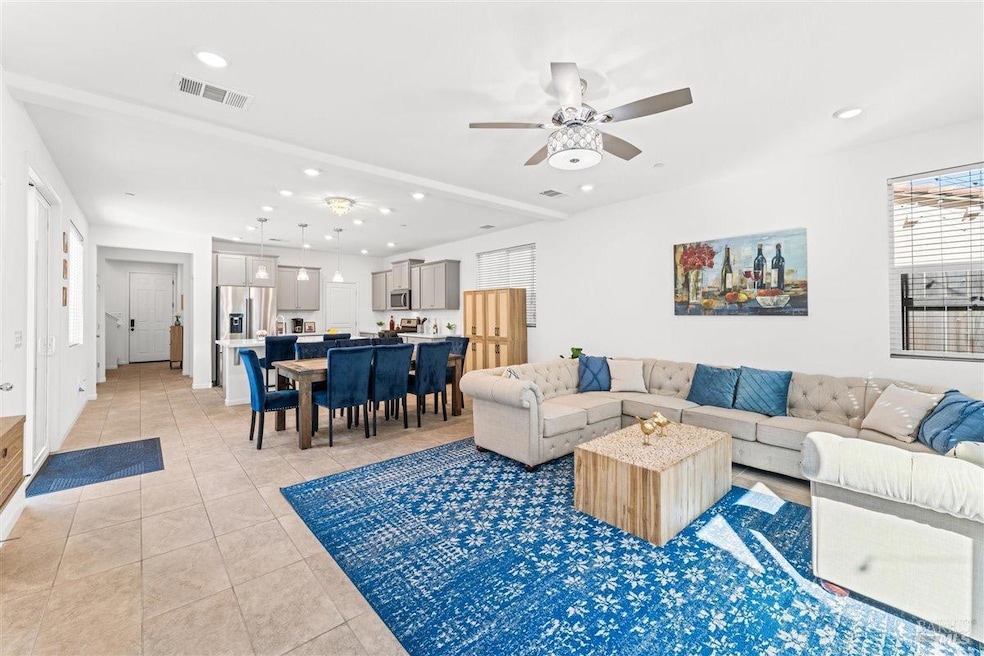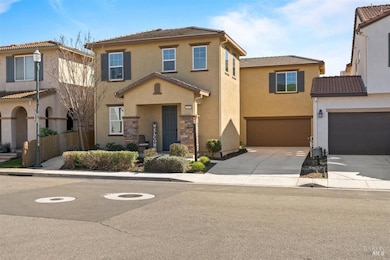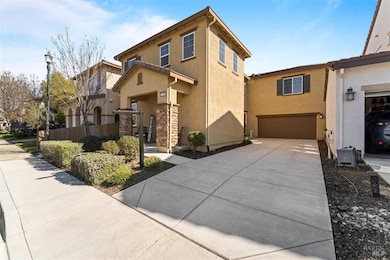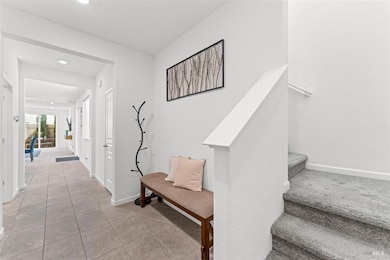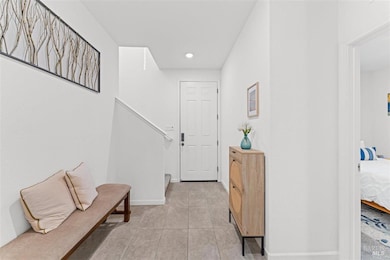
2353 White Dr Fairfield, CA 94533
Estimated payment $4,464/month
Highlights
- Solar Power Battery
- View of Hills
- Loft
- Vanden High School Rated A-
- Main Floor Bedroom
- 3-minute walk to Gary Falati Neighborhood Park
About This Home
Price Reduced & Available with a 3 year Home Warranty! This recently built Gold Ridge gem offers a perfect blend of contemporary style and functionality, with the added benefit of No HOA. Conveniently located next to Travis Air Force Base and Vacaville. Natural light fills the spacious, open-concept layout. The first floor includes a large bedroom and bathroom, ideal for guests or easy accessibility. The heart of the home is the open kitchen, dining, and living areas, designed for both entertaining and everyday living. Upstairs, you'll find a versatile loft, two generously sized bedrooms, a full bathroom, and a spacious laundry room, adding convenience for your family's needs. The master suite offers a luxurious retreat, featuring a large walk-in closet and a beautifully appointed en suite bathroom. Located in the highly desirable Travis School District, this home is perfectly positioned for family living. It comes equipped with a full kitchen appliance package, so you'll have everything you need from day one. The long courtyard-style driveway provides easy access to the living space, perfect for kids to play or parking several vehicles. To top it off, this home features a top-of-the-line solar system paired with a Tesla Powerwall battery & Whole Home Fire sprinkler system.
Home Details
Home Type
- Single Family
Est. Annual Taxes
- $9,777
Year Built
- Built in 2019
Lot Details
- 3,171 Sq Ft Lot
- Landscaped
- Front and Back Yard Sprinklers
- Low Maintenance Yard
Parking
- 2 Car Attached Garage
- Guest Parking
- Uncovered Parking
Home Design
- Slab Foundation
- Stucco
- Stone
Interior Spaces
- 2,214 Sq Ft Home
- 2-Story Property
- Ceiling Fan
- Formal Entry
- Family Room Off Kitchen
- Dining Room
- Loft
- Storage Room
- Views of Hills
Kitchen
- Walk-In Pantry
- Free-Standing Gas Range
- Microwave
- Ice Maker
- Dishwasher
- Kitchen Island
- Stone Countertops
- Disposal
Bedrooms and Bathrooms
- 4 Bedrooms
- Main Floor Bedroom
- Primary Bedroom Upstairs
- Bathroom on Main Level
- 3 Full Bathrooms
Laundry
- Laundry Room
- Laundry on upper level
Home Security
- Video Cameras
- Carbon Monoxide Detectors
- Fire and Smoke Detector
Eco-Friendly Details
- Solar Power Battery
- Solar Power System
Utilities
- Forced Air Zoned Heating and Cooling System
- Heating System Uses Gas
- Tankless Water Heater
Listing and Financial Details
- Assessor Parcel Number 0166-261-260
Map
Home Values in the Area
Average Home Value in this Area
Tax History
| Year | Tax Paid | Tax Assessment Tax Assessment Total Assessment is a certain percentage of the fair market value that is determined by local assessors to be the total taxable value of land and additions on the property. | Land | Improvement |
|---|---|---|---|---|
| 2024 | $9,777 | $647,700 | $193,800 | $453,900 |
| 2023 | $10,245 | $687,888 | $204,000 | $483,888 |
| 2022 | $8,239 | $527,650 | $154,585 | $373,065 |
| 2021 | $8,137 | $517,304 | $151,554 | $365,750 |
| 2020 | $8,072 | $512,000 | $150,000 | $362,000 |
| 2019 | $3,347 | $81,820 | $81,820 | $0 |
Property History
| Date | Event | Price | Change | Sq Ft Price |
|---|---|---|---|---|
| 04/19/2025 04/19/25 | Price Changed | $655,000 | -0.5% | $296 / Sq Ft |
| 04/04/2025 04/04/25 | Price Changed | $658,500 | -0.1% | $297 / Sq Ft |
| 02/27/2025 02/27/25 | For Sale | $659,000 | +3.8% | $298 / Sq Ft |
| 02/04/2025 02/04/25 | Off Market | $635,000 | -- | -- |
| 11/08/2022 11/08/22 | Sold | $635,000 | -2.3% | $287 / Sq Ft |
| 10/14/2022 10/14/22 | Pending | -- | -- | -- |
| 09/28/2022 09/28/22 | Price Changed | $650,000 | -1.8% | $294 / Sq Ft |
| 09/15/2022 09/15/22 | Price Changed | $662,000 | -0.2% | $299 / Sq Ft |
| 08/31/2022 08/31/22 | Price Changed | $663,000 | -1.0% | $299 / Sq Ft |
| 08/11/2022 08/11/22 | Price Changed | $670,000 | -0.6% | $303 / Sq Ft |
| 07/29/2022 07/29/22 | Price Changed | $674,000 | -3.7% | $304 / Sq Ft |
| 07/15/2022 07/15/22 | For Sale | $700,000 | +36.7% | $316 / Sq Ft |
| 07/19/2019 07/19/19 | Sold | $512,000 | 0.0% | $231 / Sq Ft |
| 06/09/2019 06/09/19 | Pending | -- | -- | -- |
| 03/14/2019 03/14/19 | For Sale | $512,000 | -- | $231 / Sq Ft |
Deed History
| Date | Type | Sale Price | Title Company |
|---|---|---|---|
| Deed | -- | Orange Coast Title | |
| Grant Deed | $635,000 | Orange Coast Title | |
| Grant Deed | $512,000 | First American |
Mortgage History
| Date | Status | Loan Amount | Loan Type |
|---|---|---|---|
| Open | $603,250 | New Conventional | |
| Closed | $603,250 | New Conventional | |
| Previous Owner | $497,800 | VA | |
| Previous Owner | $507,625 | VA |
Similar Homes in Fairfield, CA
Source: Bay Area Real Estate Information Services (BAREIS)
MLS Number: 325016943
APN: 0166-261-260
- 2351 Digerud Dr
- 2456 Hanson Dr
- 5014 Brown Ln
- 5114 Rasmussen Way
- 2196 Clyde Jean Place
- 2518 Freitas Way
- 2729 Soho Ln
- 2436 Chuck Hammond Dr
- 5360 Discovery Way
- 5348 Gramercy Cir
- 5278 Jacque Bell Ln
- 2473 Elan Dr
- 2428 Periwinkle Place
- 5763 Pond Lily Way
- 2474 Founders Place
- 2428 Artisan Way
- 2545 Cyan Dr
- 3143 Puffin Cir
- 2550 Amaranth Place
- 5963 Big Sky Dr
