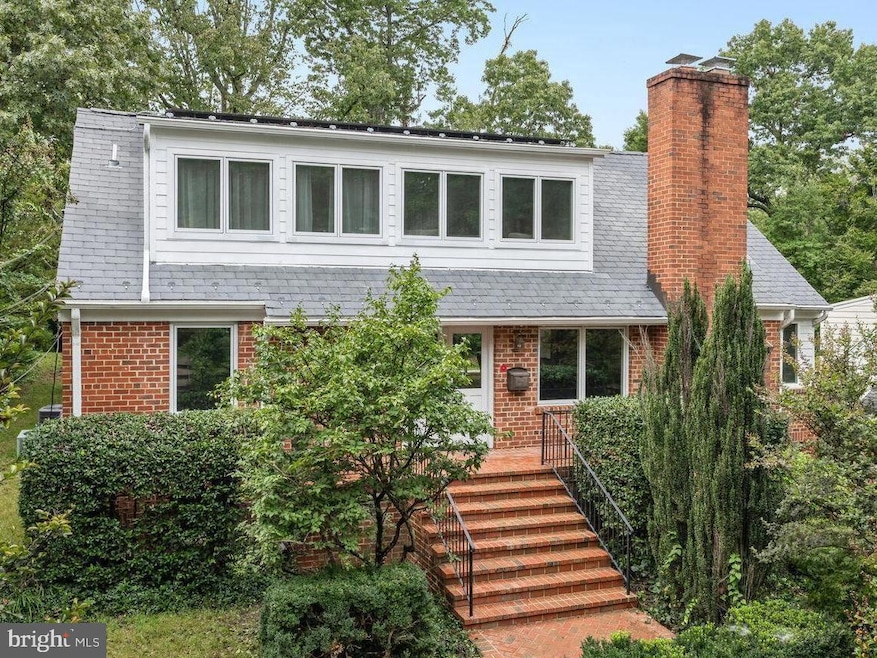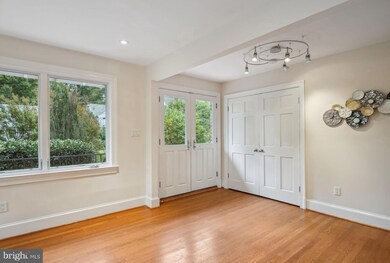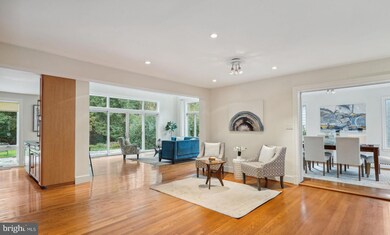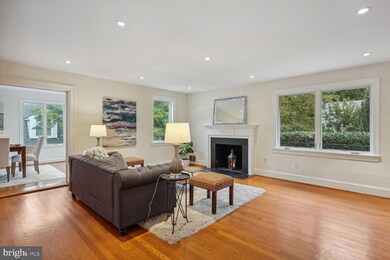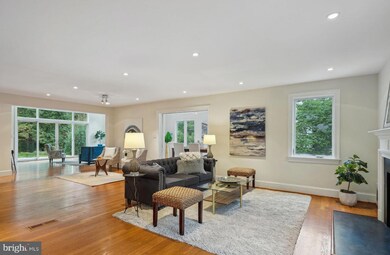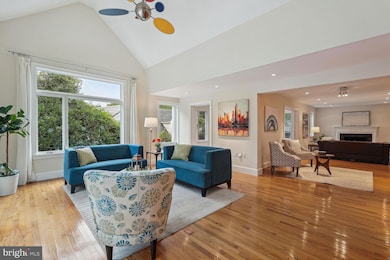
2354 King Place NW Washington, DC 20007
Berkley NeighborhoodHighlights
- Open Floorplan
- Colonial Architecture
- Main Floor Bedroom
- Key Elementary School Rated A
- Wood Flooring
- Hydromassage or Jetted Bathtub
About This Home
As of February 2025MAJOR PRICE ADJUSTMENT AND OPEN HOUSE ON SUNDAY. Five-bedroom, five-full-bath house located in the highly sought-after Berkley neighborhood between Georgetown and Palisades. Featuring a large flat backyard and on a quiet street close to historic Battery Kemble Park, the house has been tastefully expanded over the years to 4300 SQFT of finished space. With two separate living spaces integrated with an updated kitchen and a formal dining room, the main level has an open floor plan that’s ideal for entertainment. The main level also features three bedrooms and two full bathrooms; the rear bedroom could easily be converted into a work-from-home office as it's large, light-filled, and looks out to the lush backyard. The upper level is over 1000 SQFT and serves as the primary suite, with two separate walk-in closets, a large bathroom with bathtub, shower, double vanity and linen closet. The primary suite even has a bright and spacious sitting area. With a separate entrance, the lower level is the perfect in-law or nanny suite; there's even a kitchenette and hall bath. The fifth bedroom which is on this level has its own attached full bathroom. The central location of the house is perfect for those who commute to DC, Northern Virginia, or Bethesda. The house is less than a mile from the well-known Key Elementary School and within a couple of miles of several prestigious private schools. Both the German and French embassies are equally close, as is Georgetown University. Just three blocks from Metro Bus stops on MacArthur Boulevard. Unrestricted street parking. Attached one-car garage with interior access. Solar panels mean low monthly electric bills. A great house in an extraordinary neighborhood. Come see for yourself at this weekend's open house.
Last Buyer's Agent
tiernan dickens
Redfin Corp

Home Details
Home Type
- Single Family
Est. Annual Taxes
- $6,851
Year Built
- Built in 1953
Lot Details
- 0.28 Acre Lot
Parking
- 1 Car Direct Access Garage
- Front Facing Garage
- Driveway
- Off-Street Parking
Home Design
- Colonial Architecture
- Brick Exterior Construction
- Brick Foundation
Interior Spaces
- Property has 3 Levels
- Open Floorplan
- Sound System
- Built-In Features
- Skylights
- Recessed Lighting
- 2 Fireplaces
- Combination Dining and Living Room
Kitchen
- Kitchenette
- Kitchen Island
Flooring
- Wood
- Carpet
Bedrooms and Bathrooms
- En-Suite Bathroom
- Hydromassage or Jetted Bathtub
- Bathtub with Shower
Finished Basement
- Walk-Out Basement
- Interior and Side Basement Entry
Utilities
- Forced Air Heating and Cooling System
- Natural Gas Water Heater
Community Details
- No Home Owners Association
- Berkley Subdivision
Listing and Financial Details
- Tax Lot 812
- Assessor Parcel Number 1394//0812
Map
Home Values in the Area
Average Home Value in this Area
Property History
| Date | Event | Price | Change | Sq Ft Price |
|---|---|---|---|---|
| 02/14/2025 02/14/25 | Sold | $1,950,000 | -2.4% | $453 / Sq Ft |
| 01/14/2025 01/14/25 | Pending | -- | -- | -- |
| 12/10/2024 12/10/24 | Off Market | $1,998,000 | -- | -- |
| 11/01/2024 11/01/24 | Price Changed | $1,998,000 | -9.0% | $464 / Sq Ft |
| 10/04/2024 10/04/24 | For Sale | $2,195,000 | -- | $510 / Sq Ft |
Tax History
| Year | Tax Paid | Tax Assessment Tax Assessment Total Assessment is a certain percentage of the fair market value that is determined by local assessors to be the total taxable value of land and additions on the property. | Land | Improvement |
|---|---|---|---|---|
| 2024 | $6,851 | $1,717,190 | $1,055,710 | $661,480 |
| 2023 | $6,730 | $1,670,860 | $1,019,330 | $651,530 |
| 2022 | $6,620 | $1,636,370 | $1,016,380 | $619,990 |
| 2021 | $6,542 | $1,615,570 | $1,011,340 | $604,230 |
| 2020 | $6,483 | $1,601,110 | $1,020,560 | $580,550 |
| 2019 | $12,488 | $1,544,020 | $960,830 | $583,190 |
| 2018 | $12,271 | $1,516,980 | $0 | $0 |
| 2017 | $11,723 | $1,451,680 | $0 | $0 |
| 2016 | $11,893 | $1,470,860 | $0 | $0 |
| 2015 | $11,653 | $1,442,300 | $0 | $0 |
| 2014 | $11,526 | $1,426,210 | $0 | $0 |
Mortgage History
| Date | Status | Loan Amount | Loan Type |
|---|---|---|---|
| Open | $1,365,000 | New Conventional | |
| Previous Owner | $530,000 | Unknown | |
| Previous Owner | $540,000 | Adjustable Rate Mortgage/ARM | |
| Previous Owner | $550,000 | Adjustable Rate Mortgage/ARM | |
| Previous Owner | $317,600 | No Value Available |
Deed History
| Date | Type | Sale Price | Title Company |
|---|---|---|---|
| Deed | $1,950,000 | First American Title Insurance | |
| Deed | $397,000 | -- |
About the Listing Agent

I am the Principal Broker of Snapdoor, a modern real estate platform built around the best practices of top agents. Our app lets you sell your home directly to buyers through a step-by-step process that you can access on the Web or on your phone. To ensure that you avoid costly mistakes, I will personally guide you from listing to closing.
Snapdoor lets you track your sale online, so you always know where you stand. Our real-time offer platform makes buyers compete, so you can choose the
Bob's Other Listings
Source: Bright MLS
MLS Number: DCDC2162642
APN: 1394-0812
- 2250 48th St NW
- 4711 Foxhall Crescent NW
- 2213 King Place NW
- 4709 Foxhall Crescent NW
- 4813 Kemble Place NW
- 2217 46th St NW
- 2318 Nebraska Ave NW
- 4894 Macarthur Blvd NW
- 4825 Dexter Terrace NW
- 2754 Chain Bridge Rd NW
- 2005 48th St NW
- 4840 Macarthur Blvd NW Unit 504
- 4840 Macarthur Blvd NW Unit 307
- 4840 Macarthur Blvd NW Unit 501
- 4840 Macarthur Blvd NW Unit 606
- 4641 Dexter St NW
- 2425 Foxhall Rd NW
- 5068 Sherier Place NW
- 5112 Macarthur Blvd NW Unit 2
- 5112 Macarthur Blvd NW Unit 209
