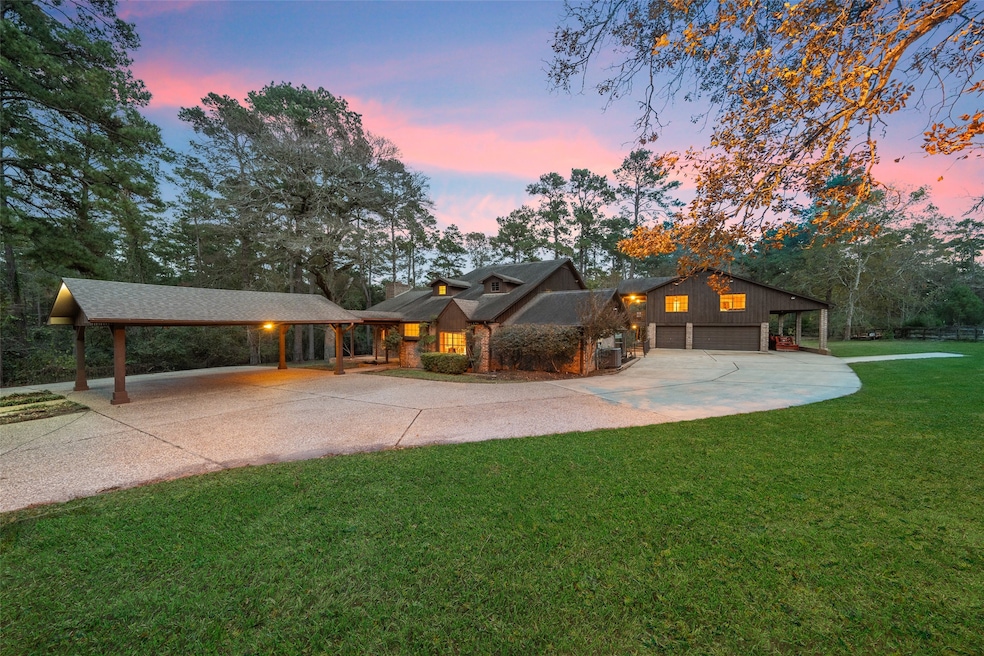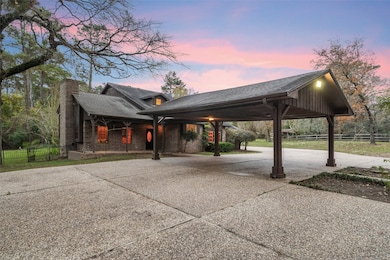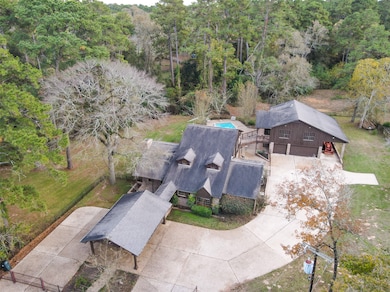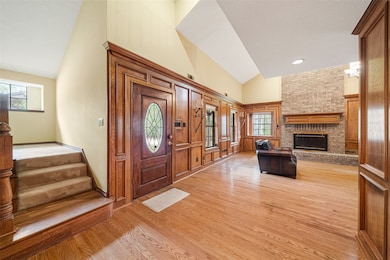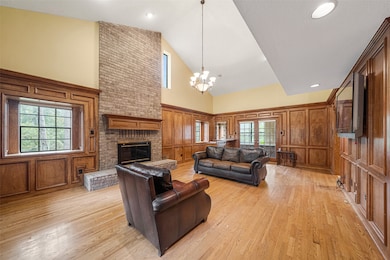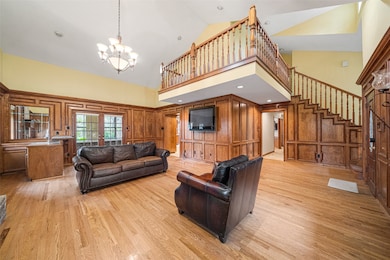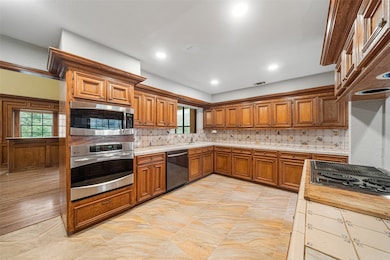
23543 Dogwood Trail Hockley, TX 77447
Estimated payment $5,020/month
Highlights
- Barn
- In Ground Pool
- Maid or Guest Quarters
- Stables
- Garage Apartment
- Deck
About This Home
This secluded 5.4 acre site offers rolling wooded acreage, a POOL, Garage Apartment, 3+ Car Garage, Workshop & Covered RV Parking! Custom built 4/2.5 main home offers over 4,000 sq.ft. of living space and welcomes guests with a dramatic entry Foyer featuring soaring 2 story ceilings. Sizable Kitchen with walk-in pantry includes custom site-built cabinetry and tons of countertop space. 1st Floor Primary offers 2 walk-in closets and a recently updated walk-in shower. Secondary bedrooms located on 2nd floor; 2 BR’s offer double French Door access to a deep covered porch. 1,200 sq.ft. Garage Apartment is an entertainer’s dream featuring a large party room, bar, full bath and a separate space plumbed for a kitchen. Deep balconies surround the pool area providing views of the woods beyond with no neighbors in sight! Property is cross fenced and fully gated including double driveway gates, 2 separate stables, NO FLOODING HISTORY and not in a flood plain
Home Details
Home Type
- Single Family
Est. Annual Taxes
- $6,721
Year Built
- Built in 1984
Lot Details
- 5.4 Acre Lot
- Wooded Lot
- Back Yard Fenced and Side Yard
Parking
- 4 Car Detached Garage
- 3 Attached Carport Spaces
- Garage Apartment
- Tandem Garage
Home Design
- Traditional Architecture
- Brick Exterior Construction
- Slab Foundation
- Composition Roof
- Wood Siding
Interior Spaces
- 4,168 Sq Ft Home
- 2-Story Property
- Wet Bar
- Crown Molding
- High Ceiling
- Ceiling Fan
- Wood Burning Fireplace
- Window Treatments
- Formal Entry
- Living Room
- Breakfast Room
- Home Office
- Utility Room
- Washer and Electric Dryer Hookup
Kitchen
- Walk-In Pantry
- Convection Oven
- Electric Oven
- Electric Cooktop
- Pots and Pans Drawers
Flooring
- Wood
- Tile
Bedrooms and Bathrooms
- 4 Bedrooms
- Maid or Guest Quarters
- Double Vanity
- Bathtub with Shower
- Separate Shower
Pool
- In Ground Pool
- Gunite Pool
Outdoor Features
- Balcony
- Deck
- Covered patio or porch
- Separate Outdoor Workshop
- Shed
Schools
- J.L. Lyon Elementary School
- Magnolia Junior High School
- Magnolia West High School
Utilities
- Central Heating and Cooling System
- Well
- Septic Tank
Additional Features
- Barn
- Stables
Community Details
- Spring Creek Estate 02 Subdivision
- Property is near a ravine
Map
Home Values in the Area
Average Home Value in this Area
Tax History
| Year | Tax Paid | Tax Assessment Tax Assessment Total Assessment is a certain percentage of the fair market value that is determined by local assessors to be the total taxable value of land and additions on the property. | Land | Improvement |
|---|---|---|---|---|
| 2024 | $3,106 | $425,755 | -- | -- |
| 2023 | $3,106 | $387,050 | $270,000 | $378,410 |
| 2022 | $6,209 | $351,860 | $270,000 | $378,440 |
| 2021 | $5,945 | $319,870 | $0 | $0 |
| 2020 | $4,027 | $198,970 | $169,000 | $276,200 |
| 2019 | $3,643 | $180,880 | $169,000 | $150,050 |
| 2018 | $2,506 | $164,440 | $14,370 | $150,070 |
| 2017 | $3,487 | $164,450 | $14,370 | $150,080 |
| 2016 | $3,655 | $172,380 | $14,370 | $158,010 |
| 2015 | $3,483 | $172,380 | $14,370 | $158,010 |
| 2014 | $3,483 | $172,380 | $14,370 | $158,010 |
Property History
| Date | Event | Price | Change | Sq Ft Price |
|---|---|---|---|---|
| 04/09/2025 04/09/25 | For Sale | $799,000 | -- | $192 / Sq Ft |
Deed History
| Date | Type | Sale Price | Title Company |
|---|---|---|---|
| Deed | -- | -- | |
| Deed | -- | -- |
Similar Homes in Hockley, TX
Source: Houston Association of REALTORS®
MLS Number: 93576534
APN: 8980-02-01500
- 23572 Holly Ln
- TBD Clear Creek Cir
- 303 Pelican St
- 24256 Lloyd Lane Rd
- 22874 Magnolia Rd
- 22842 Magnolia Rd
- 22862 Magnolia Rd
- 22858 Magnolia Rd
- 22838 Magnolia Rd
- 22854 Magnolia Rd
- 23310 Nichols Sawmill Rd
- 727 Bob Link St
- 10008 Bentley Dr
- 2009 Stallion Lakes Ave
- 23200 Baneberry Rd
- 2013 Stallion Lakes Ave
- 31119 S High Meadow Cir
- 2017 Stallion Lakes Ave
- 22932 Nichols Sawmill Rd
- 25415 N Clear Creek Rd
