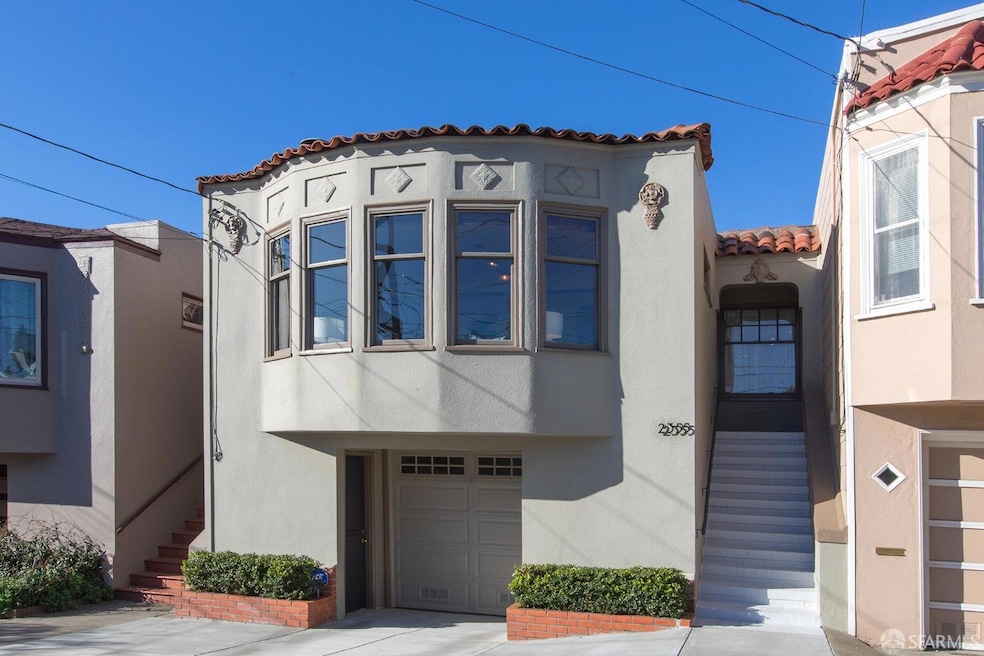
2355 34th Ave San Francisco, CA 94116
Parkside NeighborhoodHighlights
- Wood Flooring
- Breakfast Area or Nook
- Central Heating
- Dianne Feinstein Elementary Rated A-
- 1 Car Attached Garage
- East Facing Home
About This Home
As of February 2025Charming Parkside Home with Timeless Character! This classic barrel-front home effortlessly combines charm and modern updates. The spacious living room, complete with a cozy fireplace and the formal dining room are perfect for both relaxed evenings and entertaining guests. The updated kitchen features a bright eat-in nook.The upper floor also includes two generously sized bedrooms, along with a refreshed bathroom. Downstairs, you'll discover a full bath featuring a stunning clawfoot tub, along with two flexible rooms that can serve as bedrooms, a home office, or a creative space. Both rooms boast French doors that open to a small deck and the large, flat low-maintenance backyard. The front section has pavers and is perfect for summer BBQs, while the turf in the rear offers plenty of space for play, pets, or general fun. With a one-car garage that offers ample storage, this home is as practical as it is stylish. Situated near the vibrant Noriega and Taraval shopping corridors, Stonestown Galleria, Safeway, and the Outer Sunset Farmers Market. Easy access to 19th Avenue, Sunset Blvd, and the Taraval Muni Line makes commuting a breeze. This home offers the best of both worldsupdated comfort and vintage charm in a fantastic neighborhood!
Home Details
Home Type
- Single Family
Est. Annual Taxes
- $14,443
Year Built
- Built in 1927 | Remodeled
Lot Details
- 2,996 Sq Ft Lot
- East Facing Home
Interior Spaces
- 2 Full Bathrooms
- 1,594 Sq Ft Home
- Living Room with Fireplace
Kitchen
- Breakfast Area or Nook
- Free-Standing Gas Oven
- Range Hood
- Dishwasher
Flooring
- Wood
- Carpet
- Laminate
- Tile
Laundry
- Laundry in Garage
- Dryer
- Washer
- 220 Volts In Laundry
Home Security
- Carbon Monoxide Detectors
- Fire and Smoke Detector
Parking
- 1 Car Attached Garage
- Garage Door Opener
- Open Parking
Utilities
- Central Heating
- Heating System Uses Natural Gas
- Natural Gas Connected
Listing and Financial Details
- Assessor Parcel Number 2363-008
Map
Home Values in the Area
Average Home Value in this Area
Property History
| Date | Event | Price | Change | Sq Ft Price |
|---|---|---|---|---|
| 02/21/2025 02/21/25 | Sold | $1,815,000 | +40.2% | $1,139 / Sq Ft |
| 02/05/2025 02/05/25 | Pending | -- | -- | -- |
| 01/24/2025 01/24/25 | For Sale | $1,295,000 | -- | $812 / Sq Ft |
Tax History
| Year | Tax Paid | Tax Assessment Tax Assessment Total Assessment is a certain percentage of the fair market value that is determined by local assessors to be the total taxable value of land and additions on the property. | Land | Improvement |
|---|---|---|---|---|
| 2024 | $14,443 | $1,165,597 | $699,359 | $466,238 |
| 2023 | $14,224 | $1,142,744 | $685,647 | $457,097 |
| 2022 | $13,950 | $1,120,338 | $672,203 | $448,135 |
| 2021 | $13,702 | $1,098,372 | $659,023 | $439,349 |
| 2020 | $13,819 | $1,087,111 | $652,266 | $434,845 |
| 2019 | $13,298 | $1,065,796 | $639,477 | $426,319 |
| 2018 | $12,851 | $1,044,899 | $626,939 | $417,960 |
| 2017 | $12,401 | $1,024,412 | $614,647 | $409,765 |
| 2016 | $12,195 | $1,004,327 | $602,596 | $401,731 |
| 2015 | $12,044 | $989,242 | $593,545 | $395,697 |
| 2014 | $11,494 | $950,000 | $570,000 | $380,000 |
Mortgage History
| Date | Status | Loan Amount | Loan Type |
|---|---|---|---|
| Open | $1,452,000 | New Conventional | |
| Previous Owner | $826,500 | New Conventional | |
| Previous Owner | $696,000 | Purchase Money Mortgage | |
| Previous Owner | $290,000 | Stand Alone First |
Deed History
| Date | Type | Sale Price | Title Company |
|---|---|---|---|
| Grant Deed | -- | Chicago Title | |
| Grant Deed | $870,000 | First American Title Company | |
| Grant Deed | $517,000 | First American Title Co | |
| Interfamily Deed Transfer | -- | Fidelity National Title Co |
Similar Homes in San Francisco, CA
Source: San Francisco Association of REALTORS® MLS
MLS Number: 425005332
APN: 2363-008
