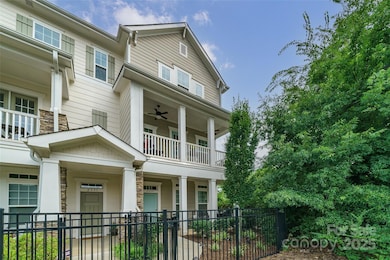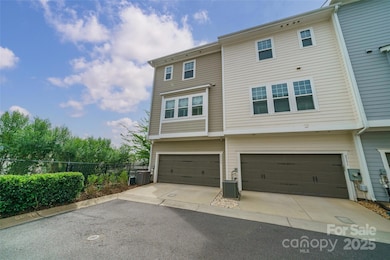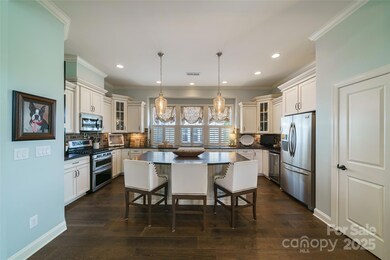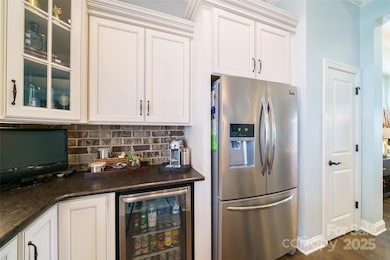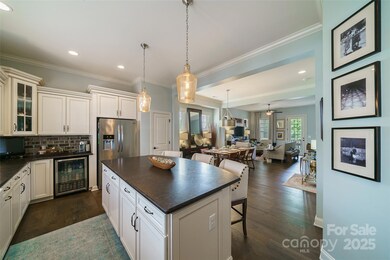
2355 Crockett Park Place Charlotte, NC 28203
Dilworth NeighborhoodEstimated payment $4,974/month
Highlights
- City View
- Open Floorplan
- Charleston Architecture
- Dilworth Elementary School: Latta Campus Rated A-
- Deck
- End Unit
About This Home
Luxurious Charleston Style End Unit - One block from Atherton Mill & prime Dilworth/Southend location. Upgrades throughout make the home including: Leathered black granite kitchen counters, double crown molding kitchen cabinets including glass fronts, soft close, draw pullouts for easier storage, pot filler, unique brick backsplash, Frigidaire Gallery Stainless Steel appliances, 5 burner gas cooktop, and under cabinet lighting. New carpet & interior paint. 10ft ceilings on the main floor, first, and third floors, modern 7 inch wide plank hardwood floors, plantation shutters, French glass doors to downstairs bedroom, and second floor balcony. Huge 2nd floor balcony with vaulted ceiling, tiled floors, ceiling fans transforms your homes outdoor living space and offers views of Southend a& Uptown skyline. Located in the heart of Southend, you are steps from numerous restaurants, nightlife, Light Rail, and shopping
Listing Agent
Realty Dynamics Inc. Brokerage Email: ncrealtydynamics@gmail.com License #260817
Townhouse Details
Home Type
- Townhome
Est. Annual Taxes
- $5,932
Year Built
- Built in 2017
Lot Details
- End Unit
- Fenced Front Yard
- Fenced
- Lawn
HOA Fees
- $300 Monthly HOA Fees
Parking
- 2 Car Garage
- Rear-Facing Garage
- Garage Door Opener
- Driveway
Home Design
- Charleston Architecture
- Slab Foundation
- Wood Siding
Interior Spaces
- 3-Story Property
- Open Floorplan
- Ceiling Fan
- City Views
- Pull Down Stairs to Attic
- Electric Dryer Hookup
Kitchen
- Self-Cleaning Oven
- Gas Cooktop
- Warming Drawer
- Microwave
- Plumbed For Ice Maker
- Dishwasher
- Wine Refrigerator
- Disposal
Flooring
- Laminate
- Tile
Bedrooms and Bathrooms
- 3 Bedrooms
- Walk-In Closet
- Garden Bath
Eco-Friendly Details
- Fresh Air Ventilation System
Outdoor Features
- Balcony
- Deck
- Covered patio or porch
Utilities
- Forced Air Zoned Heating and Cooling System
- Vented Exhaust Fan
- Heating System Uses Natural Gas
- Electric Water Heater
- Cable TV Available
Community Details
- Association Management Solutions Association, Phone Number (704) 940-6100
- Central Living At Iverson Condos
- Dilworth Subdivision
- Mandatory home owners association
Listing and Financial Details
- Assessor Parcel Number 121-074-66
Map
Home Values in the Area
Average Home Value in this Area
Tax History
| Year | Tax Paid | Tax Assessment Tax Assessment Total Assessment is a certain percentage of the fair market value that is determined by local assessors to be the total taxable value of land and additions on the property. | Land | Improvement |
|---|---|---|---|---|
| 2023 | $5,932 | $776,900 | $245,000 | $531,900 |
| 2022 | $5,247 | $530,700 | $230,000 | $300,700 |
| 2021 | $5,236 | $530,700 | $230,000 | $300,700 |
| 2020 | $5,228 | $530,700 | $230,000 | $300,700 |
| 2019 | $5,213 | $530,700 | $230,000 | $300,700 |
| 2018 | $4,118 | $142,100 | $100,000 | $42,100 |
| 2017 | $1,839 | $205,200 | $100,000 | $105,200 |
| 2016 | $1,294 | $0 | $0 | $0 |
Property History
| Date | Event | Price | Change | Sq Ft Price |
|---|---|---|---|---|
| 04/19/2025 04/19/25 | For Sale | $749,000 | 0.0% | $370 / Sq Ft |
| 10/16/2023 10/16/23 | Rented | $3,850 | 0.0% | -- |
| 09/20/2023 09/20/23 | For Rent | $3,850 | 0.0% | -- |
| 09/10/2021 09/10/21 | Sold | $680,000 | -2.2% | $348 / Sq Ft |
| 08/11/2021 08/11/21 | Pending | -- | -- | -- |
| 08/09/2021 08/09/21 | Price Changed | $695,000 | -4.1% | $356 / Sq Ft |
| 07/30/2021 07/30/21 | For Sale | $725,000 | -- | $371 / Sq Ft |
Deed History
| Date | Type | Sale Price | Title Company |
|---|---|---|---|
| Warranty Deed | $680,000 | Austin Title Llc | |
| Warranty Deed | $557,500 | None Available | |
| Quit Claim Deed | -- | None Available |
Mortgage History
| Date | Status | Loan Amount | Loan Type |
|---|---|---|---|
| Open | $365,000 | New Conventional | |
| Previous Owner | $508,629 | VA | |
| Previous Owner | $531,821 | VA |
Similar Homes in Charlotte, NC
Source: Canopy MLS (Canopy Realtor® Association)
MLS Number: 4247021
APN: 121-074-66
- 2355 Crockett Park Place
- 266 Iverson Way
- 234 Iverson Way
- 2401 Euclid Ave
- 2401 Euclid Ave Unit 213
- 2401 Euclid Ave Unit 306
- 2401 Euclid Ave Unit 110
- 2401 Euclid Ave Unit 302
- 448 Iverson Way
- 501 Olmsted Park Place Unit N
- 2500 Marshall Place
- 415 Mather Green Ave Unit I
- 623 Olmsted Park Place Unit D
- 518 Ideal Way
- 426 Magnolia Ave
- 2125 Southend Dr Unit 349
- 2094 Euclid Ave Unit 3
- 287 McDonald Ave Unit 23
- 2025 Euclid Ave
- 2325 Winthrop Ave

