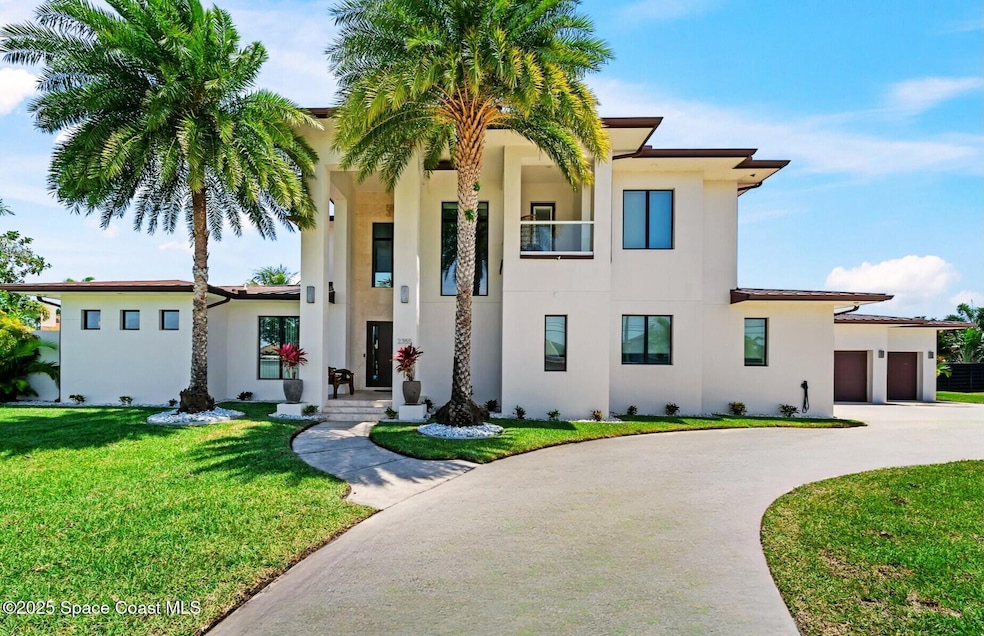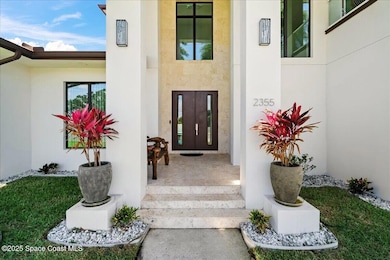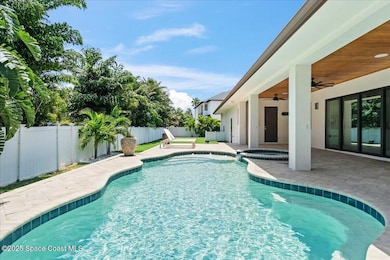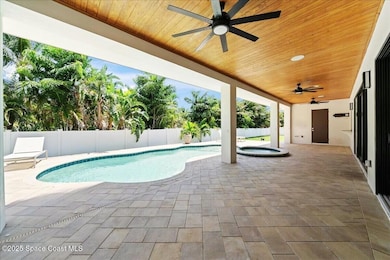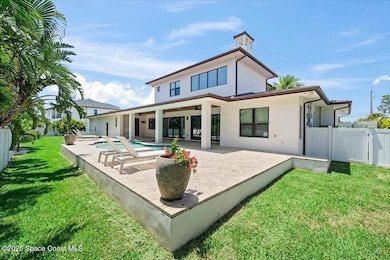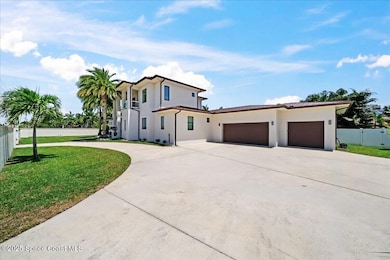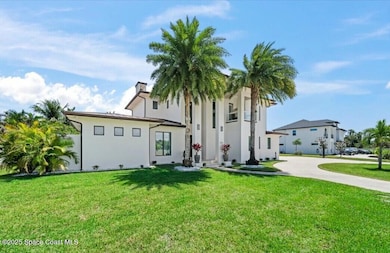
2355 N Riverside Dr Indialantic, FL 32903
Paradise Beach NeighborhoodEstimated payment $11,485/month
Highlights
- Very Popular Property
- Heated In Ground Pool
- Deck
- Indialantic Elementary School Rated A-
- Open Floorplan
- Contemporary Architecture
About This Home
Fresh, refined, and unmistakably coastal — 2355 N Riverside Drive lives like new, with crisp, modern lines and a flow built for everyday escape. Inside, light pours through wide-open spaces designed for effortless living, while outside, a true backyard oasis awaits. A sparkling pool and spa framed by lush privacy. Few homes capture this rare blend of ultra-modern design and relaxed river-to-ocean living, and even fewer offer a resort-style retreat like this one. It's not just a home, it's a lifestyle curated for those who expect more. Structurally, this home offers full impact-rated windows and doors, a metal roof, solid block construction, foam insulation, and refreshed major systems for peace of mind.
Home Details
Home Type
- Single Family
Est. Annual Taxes
- $17,828
Year Built
- Built in 2017 | Remodeled
Lot Details
- 0.4 Acre Lot
- West Facing Home
- Property is Fully Fenced
- Vinyl Fence
- Block Wall Fence
- Front and Back Yard Sprinklers
Parking
- 3 Car Garage
- Garage Door Opener
- Circular Driveway
Home Design
- Contemporary Architecture
- Metal Roof
- Concrete Siding
- Block Exterior
- Stucco
Interior Spaces
- 3,927 Sq Ft Home
- 2-Story Property
- Open Floorplan
- Built-In Features
- Ceiling Fan
- Wood Burning Fireplace
- Entrance Foyer
- Pool Views
Kitchen
- Eat-In Kitchen
- Butlers Pantry
- Gas Range
- Microwave
- Dishwasher
- Kitchen Island
- Disposal
Flooring
- Wood
- Laminate
- Stone
Bedrooms and Bathrooms
- 5 Bedrooms
- Primary Bedroom on Main
- Split Bedroom Floorplan
- Dual Closets
- Walk-In Closet
Laundry
- Laundry on lower level
- Dryer
- Washer
Home Security
- Smart Home
- Smart Thermostat
- High Impact Windows
Pool
- Heated In Ground Pool
- Heated Spa
- In Ground Spa
- Saltwater Pool
- Waterfall Pool Feature
- Outdoor Shower
Outdoor Features
- Balcony
- Deck
- Covered patio or porch
- Terrace
Schools
- Indialantic Elementary School
- Hoover Middle School
- Melbourne High School
Utilities
- Multiple cooling system units
- Central Heating and Cooling System
- Septic Tank
- Cable TV Available
Community Details
- No Home Owners Association
- Rio Villa Unit Iii Subdivision
Listing and Financial Details
- Assessor Parcel Number 27-37-24-54-0000a.1-0000.00
Map
Home Values in the Area
Average Home Value in this Area
Tax History
| Year | Tax Paid | Tax Assessment Tax Assessment Total Assessment is a certain percentage of the fair market value that is determined by local assessors to be the total taxable value of land and additions on the property. | Land | Improvement |
|---|---|---|---|---|
| 2023 | $19,813 | $1,169,570 | $220,000 | $949,570 |
| 2022 | $13,243 | $809,870 | $0 | $0 |
| 2021 | $13,512 | $786,290 | $0 | $0 |
| 2020 | $13,394 | $775,440 | $165,000 | $610,440 |
| 2019 | $14,046 | $782,890 | $165,000 | $617,890 |
| 2018 | $14,202 | $775,580 | $165,000 | $610,580 |
| 2017 | $3,265 | $41,250 | $0 | $0 |
| 2016 | $3,445 | $165,000 | $165,000 | $0 |
Property History
| Date | Event | Price | Change | Sq Ft Price |
|---|---|---|---|---|
| 04/25/2025 04/25/25 | For Sale | $1,795,000 | -- | $457 / Sq Ft |
Deed History
| Date | Type | Sale Price | Title Company |
|---|---|---|---|
| Warranty Deed | $1,450,000 | The Title Station | |
| Warranty Deed | $1,450,000 | New Title Company Name |
Similar Homes in Indialantic, FL
Source: Space Coast MLS (Space Coast Association of REALTORS®)
MLS Number: 1044290
APN: 27-37-24-54-0000A.1-0000.00
- 2345 N Riverside Dr
- 2325 Brookside Way
- 3092 Rio Baya S
- 715 Puesta Del Sol Plaza
- 751 Malibu Ln
- 3073 Rio Bonita St
- 3070 Rio Plumosa N
- 450 Rio Casa Dr N
- 407 Rio Palma S
- 560 Rio Ln
- 424 Rio Villa Blvd
- 335 Paradise Blvd Unit 57
- 2772 N Riverside Dr
- 430 Rio Ln
- 440 Mallard Ln
- 410 Oriole Ln
- 505 Sanderling Dr
- 591 Pine Tree Dr
- 255 Paradise Blvd Unit 16
- 255 Paradise Blvd Unit 40
