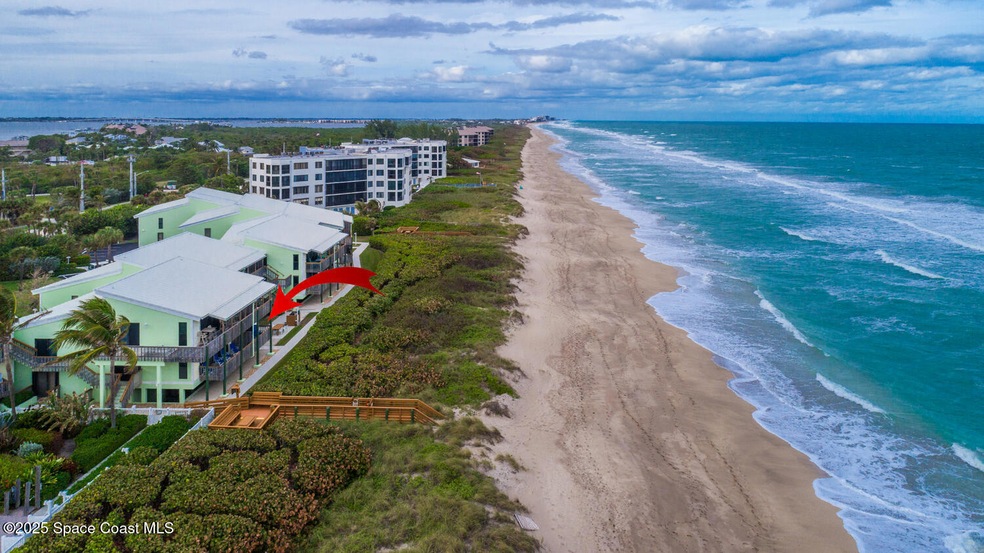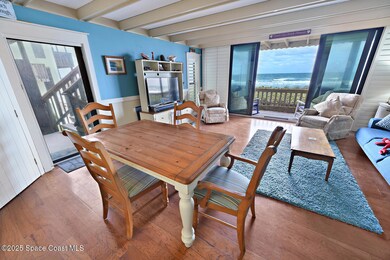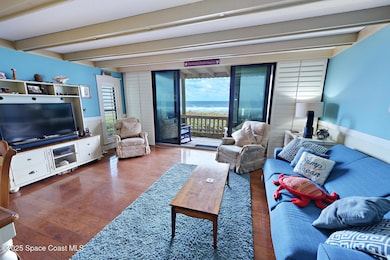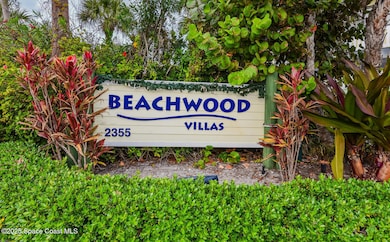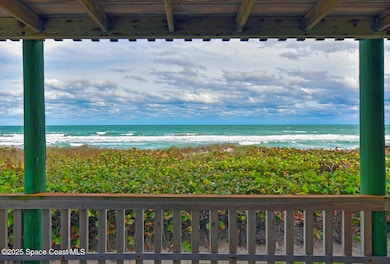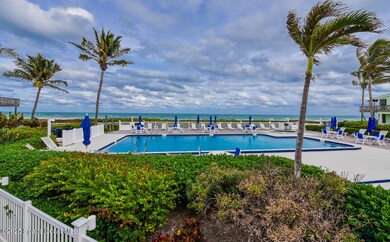
Beechwood Villas 2355 NE Ocean Blvd Unit 11A Stuart, FL 34996
South Hutchinson Island NeighborhoodEstimated payment $4,498/month
Highlights
- Community Beach Access
- Ocean Front
- Open Floorplan
- Jensen Beach High School Rated A
- Gated Community
- Deck
About This Home
Oceanfront Beach House Condo, Very Spacious Corner Unit with Over 935 Sq Ft of Living Area Plus Deck Overlooking Ocean & Beach. GREAT FOR YEAR ROUND LIVING OR THE PERFECT WINTER GETAWAY! Light & Bright With Lots of Windows. Walk Right Out Your Door To The Beach, 1.5 Baths, Steam Option in Shower ( Sauna ) Custom Cabinetry, Wood Floors & Extra Storage Closets. Only Steps To The Beach, Pool & Bar-B-Que. Quiet & Private. Recent engineering inspection of community shows no structural issues and no assessments. Discover Paradise On The Treasure Coast With Top-Notch Water Sports, World Class Golf & And The Best In Boating And Fishing!
Home Details
Home Type
- Single Family
Est. Annual Taxes
- $6,347
Year Built
- Built in 1975 | Remodeled
Lot Details
- Property fronts a state road
- East Facing Home
- Cleared Lot
- Zoning described as Condominium
HOA Fees
- $800 Monthly HOA Fees
Property Views
Home Design
- Villa
- Frame Construction
- Metal Roof
- Asphalt
Interior Spaces
- 937 Sq Ft Home
- 1-Story Property
- Open Floorplan
- Built-In Features
- Ceiling Fan
- Living Room
- Wood Flooring
Kitchen
- Butlers Pantry
- Electric Oven
- Electric Range
- Freezer
- Dishwasher
Bedrooms and Bathrooms
- 1 Primary Bedroom on Main
- Bathtub and Shower Combination in Primary Bathroom
Laundry
- Laundry in unit
- Stacked Washer and Dryer
Home Security
- Security Lights
- Security Gate
- High Impact Windows
Parking
- Subterranean Parking
- Shared Driveway
- Additional Parking
Accessible Home Design
- Accessible Common Area
- Accessible Kitchen
Outdoor Features
- Property has ocean access
- Balcony
- Deck
- Covered patio or porch
Utilities
- Central Air
- Hot Water Heating System
- 100 Amp Service
- Electric Water Heater
- Cable TV Available
Listing and Financial Details
- Assessor Parcel Number 30-37-42-009-001-00111-6
Community Details
Overview
- Association fees include cable TV, insurance, ground maintenance, security, sewer, water
- Beachwood Villas Association, Phone Number (772) 225-4667
- Maintained Community
Amenities
- Community Barbecue Grill
Recreation
- Community Beach Access
Security
- Security Service
- Gated Community
Map
About Beechwood Villas
Home Values in the Area
Average Home Value in this Area
Tax History
| Year | Tax Paid | Tax Assessment Tax Assessment Total Assessment is a certain percentage of the fair market value that is determined by local assessors to be the total taxable value of land and additions on the property. | Land | Improvement |
|---|---|---|---|---|
| 2024 | $5,994 | $343,398 | -- | -- |
| 2023 | $5,994 | $312,180 | $0 | $0 |
| 2022 | $5,304 | $283,800 | $0 | $0 |
| 2021 | $4,532 | $258,000 | $0 | $258,000 |
| 2020 | $2,733 | $195,466 | $0 | $0 |
| 2019 | $2,692 | $191,071 | $0 | $0 |
| 2018 | $2,621 | $187,508 | $0 | $0 |
| 2017 | $3,964 | $231,000 | $0 | $0 |
| 2016 | $0 | $177,635 | $0 | $0 |
| 2015 | -- | $176,400 | $0 | $0 |
| 2014 | -- | $175,000 | $0 | $175,000 |
Property History
| Date | Event | Price | Change | Sq Ft Price |
|---|---|---|---|---|
| 04/11/2025 04/11/25 | Price Changed | $567,777 | -0.4% | $606 / Sq Ft |
| 04/04/2025 04/04/25 | Price Changed | $569,800 | 0.0% | $608 / Sq Ft |
| 02/11/2025 02/11/25 | For Sale | $569,900 | +111.1% | $608 / Sq Ft |
| 11/23/2016 11/23/16 | Sold | $270,000 | -3.5% | $288 / Sq Ft |
| 11/07/2016 11/07/16 | For Sale | $279,900 | -- | $299 / Sq Ft |
Deed History
| Date | Type | Sale Price | Title Company |
|---|---|---|---|
| Trustee Deed | $270,000 | Signature Title Florida Part | |
| Interfamily Deed Transfer | -- | Attorney | |
| Warranty Deed | $236,500 | -- | |
| Deed | $72,500 | -- |
Mortgage History
| Date | Status | Loan Amount | Loan Type |
|---|---|---|---|
| Previous Owner | $135,000 | Credit Line Revolving | |
| Previous Owner | $100,000 | Credit Line Revolving | |
| Previous Owner | $186,500 | Purchase Money Mortgage | |
| Previous Owner | $104,700 | New Conventional |
Similar Homes in Stuart, FL
Source: Space Coast MLS (Space Coast Association of REALTORS®)
MLS Number: 1036948
APN: 30-37-42-009-001-00111-6
- 2355 NE Ocean Blvd Unit 1-11A
- 2355 NE Ocean Blvd Unit 11A
- 2355 NE Ocean Blvd Unit 5B
- 2355 NE Ocean Blvd Unit 39B
- 2355 NE Ocean Blvd Unit 1-22B
- 2051 NE Ocean Blvd Unit A21
- 2051 NE Ocean Blvd Unit C11
- 2051 NE Ocean Blvd Unit C22
- 2060 NE Ocean Blvd Unit D
- 2060 NE Ocean Blvd Unit C
- 4750 NE Spinnaker Point Place
- 1981 NE Ocean Blvd
- 2370 NE Ocean Blvd Unit A303
- 2370 NE Ocean Blvd Unit B302
- 2370 NE Ocean Blvd Unit B103
- 2370 NE Ocean Blvd Unit B204
- 2370 NE Ocean Blvd Unit A302
- 2375 NE Ocean Blvd Unit E406
- 2375 NE Ocean Blvd Unit D205
- 2370 NE Ocean Blvd Unit A203
