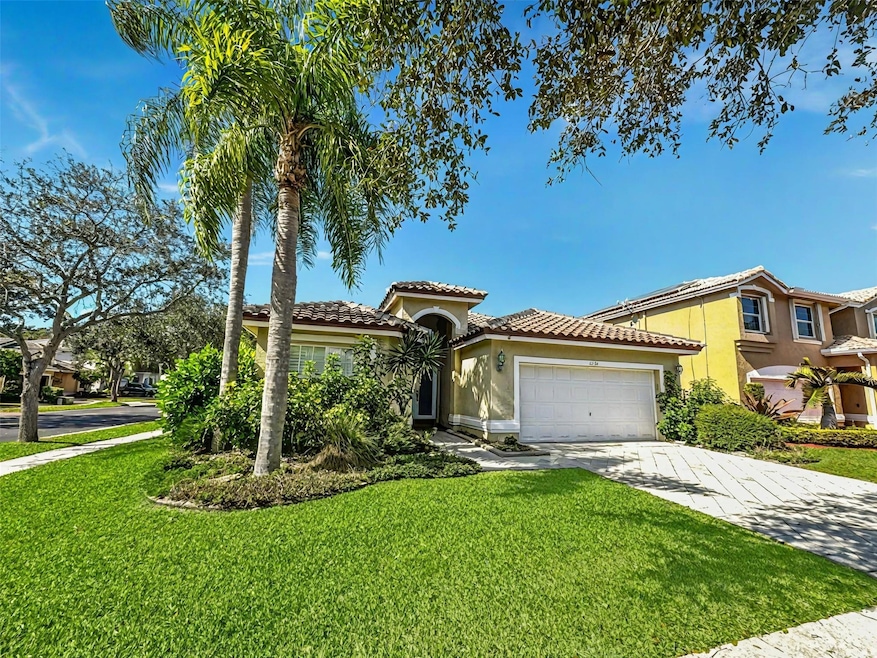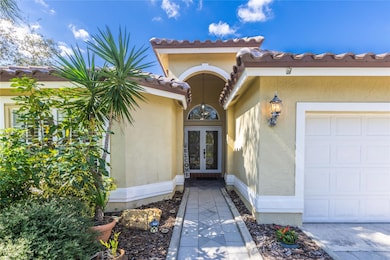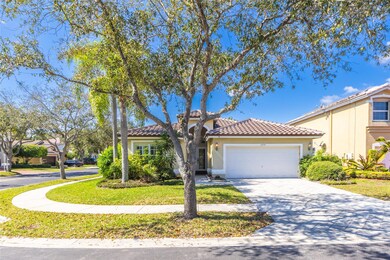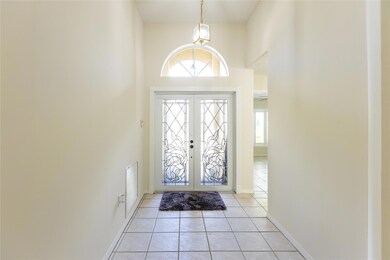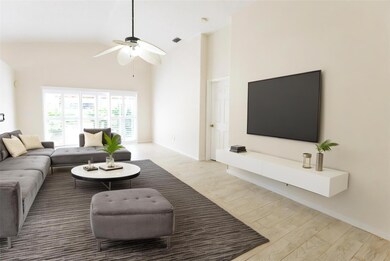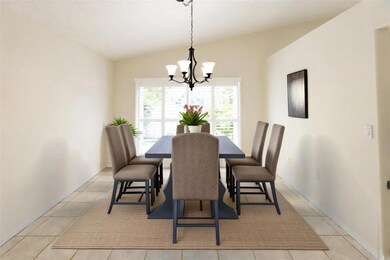
2355 NW 137th Ave Sunrise, FL 33323
Sawgrass NeighborhoodHighlights
- Gated Community
- 6,428 Sq Ft lot
- Roman Tub
- Sawgrass Elementary School Rated A-
- Room in yard for a pool
- Garden View
About This Home
As of March 2025This one's a GEM! One story charming corner lot home with 4 bedrooms, 3 full baths plus 2 car garage located in the desirable gated community of Sawgrass Preserve! Stress-free with BRAND NEW Tile Roof & IMPACT doors & Windows. Interior boasts a modern kitchen with custom pull out cabinets, sleek countertops, SS appliances (w/ gas range) & coffee bar area. Updated Spa-like bathrooms. Amazing triple split floorplan. Tile floors thru out, vaulted ceilings with knockdown texture, beautiful "Plantation Shutter" window treatments. Separate family room and living room. Inside laundry room with W/D. Backyard patio with pavers is great for entertaining, enjoy the sun or shade w/ a retractable awning. Close to Sawgrass Mall, restaurants & highways-easy commute. Low HOA $110/M
Home Details
Home Type
- Single Family
Est. Annual Taxes
- $10,415
Year Built
- Built in 1998
Lot Details
- 6,428 Sq Ft Lot
- East Facing Home
- Fenced
- Sprinkler System
- Property is zoned PUD
HOA Fees
- $110 Monthly HOA Fees
Parking
- 2 Car Attached Garage
- Garage Door Opener
- Driveway
Home Design
- Barrel Roof Shape
- Spanish Tile Roof
Interior Spaces
- 2,108 Sq Ft Home
- 1-Story Property
- High Ceiling
- Blinds
- French Doors
- Family Room
- Combination Dining and Living Room
- Utility Room
- Ceramic Tile Flooring
- Garden Views
- Impact Glass
- Attic
Kitchen
- Breakfast Area or Nook
- Breakfast Bar
- Gas Range
- Microwave
- Dishwasher
- Disposal
Bedrooms and Bathrooms
- 4 Main Level Bedrooms
- Split Bedroom Floorplan
- Walk-In Closet
- 3 Full Bathrooms
- Dual Sinks
- Roman Tub
- Separate Shower in Primary Bathroom
Laundry
- Laundry Room
- Dryer
- Washer
Outdoor Features
- Room in yard for a pool
- Patio
Utilities
- Cooling Available
- Heating Available
- Gas Water Heater
Listing and Financial Details
- Assessor Parcel Number 494027063050
Community Details
Overview
- Association fees include common area maintenance, ground maintenance
- Sawgrass Preserve 157 4 B Subdivision
Security
- Gated Community
Map
Home Values in the Area
Average Home Value in this Area
Property History
| Date | Event | Price | Change | Sq Ft Price |
|---|---|---|---|---|
| 03/28/2025 03/28/25 | Sold | $665,000 | -1.5% | $315 / Sq Ft |
| 02/06/2025 02/06/25 | For Sale | $674,900 | 0.0% | $320 / Sq Ft |
| 02/06/2025 02/06/25 | Off Market | $674,900 | -- | -- |
| 02/05/2025 02/05/25 | For Sale | $674,900 | +5.9% | $320 / Sq Ft |
| 02/20/2024 02/20/24 | Sold | $637,500 | -1.9% | $341 / Sq Ft |
| 12/19/2023 12/19/23 | For Sale | $650,000 | +202.3% | $348 / Sq Ft |
| 06/29/2012 06/29/12 | Sold | $215,000 | 0.0% | $115 / Sq Ft |
| 04/19/2012 04/19/12 | Pending | -- | -- | -- |
| 04/16/2012 04/16/12 | For Sale | $215,000 | -- | $115 / Sq Ft |
Tax History
| Year | Tax Paid | Tax Assessment Tax Assessment Total Assessment is a certain percentage of the fair market value that is determined by local assessors to be the total taxable value of land and additions on the property. | Land | Improvement |
|---|---|---|---|---|
| 2025 | $10,416 | $539,970 | $45,000 | $494,970 |
| 2024 | $9,794 | $539,970 | $45,000 | $494,970 |
| 2023 | $9,794 | $429,140 | $0 | $0 |
| 2022 | $8,284 | $390,130 | $0 | $0 |
| 2021 | $7,566 | $354,670 | $45,000 | $309,670 |
| 2020 | $7,064 | $331,910 | $45,000 | $286,910 |
| 2019 | $7,125 | $335,070 | $45,000 | $290,070 |
| 2018 | $6,588 | $318,630 | $45,000 | $273,630 |
| 2017 | $6,181 | $283,290 | $0 | $0 |
| 2016 | $5,890 | $257,540 | $0 | $0 |
| 2015 | $5,665 | $234,130 | $0 | $0 |
| 2014 | $5,118 | $212,850 | $0 | $0 |
| 2013 | -- | $193,500 | $45,000 | $148,500 |
Mortgage History
| Date | Status | Loan Amount | Loan Type |
|---|---|---|---|
| Open | $360,000 | VA | |
| Previous Owner | $172,000 | New Conventional | |
| Previous Owner | $40,000 | Credit Line Revolving | |
| Previous Owner | $320,000 | Negative Amortization | |
| Previous Owner | $122,500 | New Conventional |
Deed History
| Date | Type | Sale Price | Title Company |
|---|---|---|---|
| Personal Reps Deed | $665,000 | None Listed On Document | |
| Warranty Deed | $637,500 | Sunbelt Title | |
| Warranty Deed | $215,000 | Title Guaranty Of South Fl | |
| Interfamily Deed Transfer | -- | None Available | |
| Warranty Deed | $400,000 | Title Masters Usa Inc | |
| Interfamily Deed Transfer | -- | -- | |
| Interfamily Deed Transfer | $17,000 | -- | |
| Deed | $153,200 | -- |
Similar Homes in the area
Source: BeachesMLS (Greater Fort Lauderdale)
MLS Number: F10485204
APN: 49-40-27-06-3050
- 13704 NW 23rd Ct
- 2355 NW 137th Terrace
- 2000 Metropica Way Unit 505
- 2000 Metropica Way Unit 502
- 2000 Metropica Way Unit 1009
- 2000 Metropica Way Unit 604
- 2000 Metropica Way Unit 603
- 2000 Metropica Way Unit 507
- 2000 Metropica Way Unit 1007
- 2000 Metropica Way Unit 1607
- 2000 Metropica Way Unit 1901
- 2000 Metropica Way Unit 903
- 2000 Metropica Way Unit 303
- 2000 Metropica Way Unit 1810
- 2000 Metropica Way Unit 2510
- 2000 Metropica Way Unit 216
- 2000 Metropica Way Unit 1206
- 2000 Metropica Way Unit 1207
- 2000 Metropica Way Unit 1002
- 2000 Metropica Way Unit 1507
