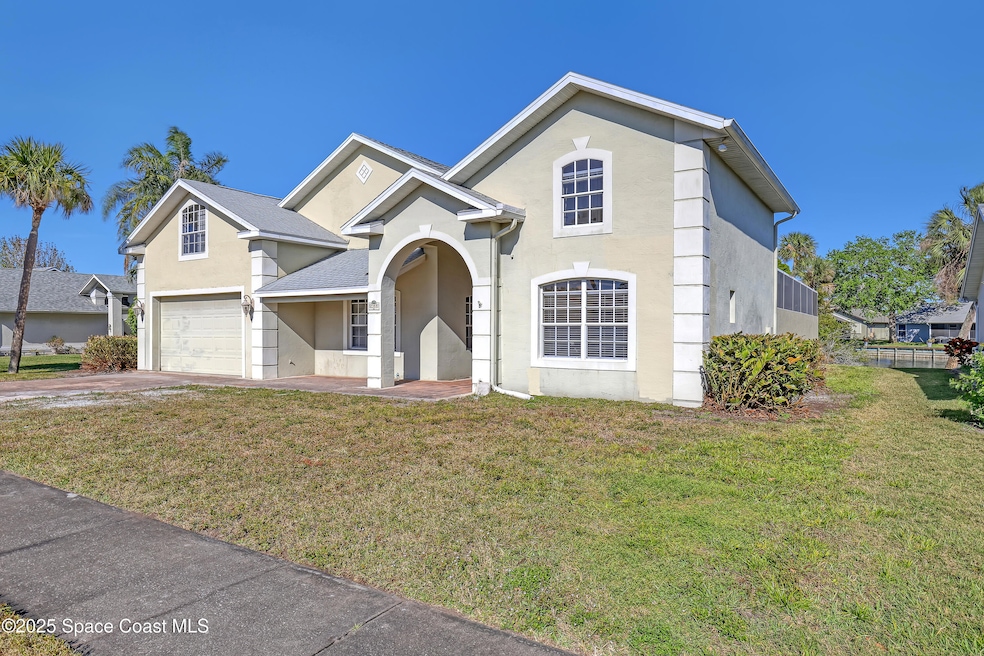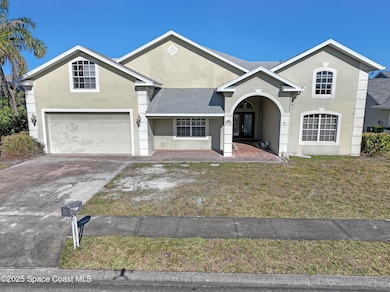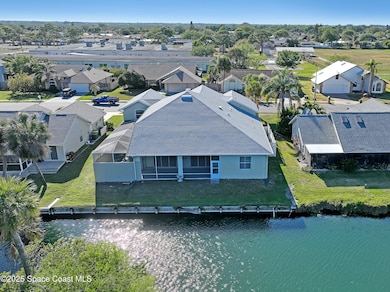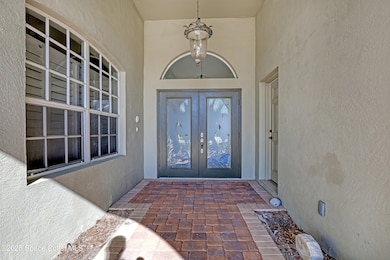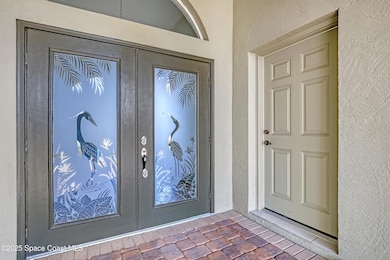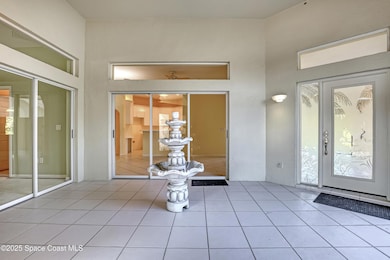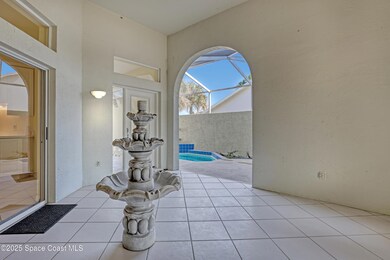
2355 Palm Lake Dr Merritt Island, FL 32952
Estimated payment $3,434/month
Highlights
- In Ground Pool
- Open Floorplan
- Traditional Architecture
- Pond View
- Vaulted Ceiling
- Main Floor Primary Bedroom
About This Home
This stunning home on a peaceful pond offers breathtaking water views, a private enclosed pool, and a huge screened patio perfect for relaxing or entertaining. Inside, the spacious kitchen opens to a large dining area, creating the perfect gathering space. The oversized bedrooms provide comfort for everyone, including a unique loft-style room with a private half bath. A separate apartment with its own entrance adds flexibility for guests, in-laws, or rental income. The two-car garage offers ample storage, and a brand-new roof installed in 2023 ensures peace of mind. Located in a highly desirable area with top-rated schools, shopping, and parks just minutes away, this home truly has it all. Whether you're looking for space, style, or tranquility, this property delivers. Don't miss the chance to see it in person—schedule your private showing today!
Open House Schedule
-
Saturday, April 26, 202511:00 am to 3:00 pm4/26/2025 11:00:00 AM +00:004/26/2025 3:00:00 PM +00:00Add to Calendar
Home Details
Home Type
- Single Family
Est. Annual Taxes
- $2,774
Year Built
- Built in 2000 | Remodeled
Lot Details
- 0.3 Acre Lot
- South Facing Home
Parking
- 2 Car Attached Garage
Property Views
- Pond
- Pool
Home Design
- Traditional Architecture
- Shingle Roof
- Concrete Siding
- Asphalt
- Stucco
Interior Spaces
- 2,594 Sq Ft Home
- 2-Story Property
- Open Floorplan
- Built-In Features
- Vaulted Ceiling
- Ceiling Fan
- Skylights
- Screened Porch
Kitchen
- Electric Range
- Microwave
- Dishwasher
Flooring
- Carpet
- Concrete
- Tile
Bedrooms and Bathrooms
- 4 Bedrooms
- Primary Bedroom on Main
- Split Bedroom Floorplan
- Dual Closets
- Walk-In Closet
- In-Law or Guest Suite
- Separate Shower in Primary Bathroom
Laundry
- Laundry on lower level
- Dryer
- Washer
- Sink Near Laundry
Pool
- In Ground Pool
- Waterfall Pool Feature
- Screen Enclosure
Schools
- Audubon Elementary School
- Jefferson Middle School
- Merritt Island High School
Utilities
- Central Heating and Cooling System
- Cable TV Available
Community Details
- No Home Owners Association
- Lakes Of Ridge Manor The Phase 2 Subdivision
Listing and Financial Details
- Assessor Parcel Number 24-37-18-28-00000.0-0034.00
Map
Home Values in the Area
Average Home Value in this Area
Tax History
| Year | Tax Paid | Tax Assessment Tax Assessment Total Assessment is a certain percentage of the fair market value that is determined by local assessors to be the total taxable value of land and additions on the property. | Land | Improvement |
|---|---|---|---|---|
| 2023 | $2,820 | $212,660 | $0 | $0 |
| 2022 | $2,688 | $206,470 | $0 | $0 |
| 2021 | $2,786 | $200,460 | $0 | $0 |
| 2020 | $2,713 | $197,700 | $0 | $0 |
| 2019 | $2,660 | $193,260 | $0 | $0 |
| 2018 | $2,663 | $189,660 | $0 | $0 |
| 2017 | $2,681 | $185,760 | $0 | $0 |
| 2016 | $2,721 | $181,940 | $55,000 | $126,940 |
| 2015 | $2,795 | $180,680 | $55,000 | $125,680 |
| 2014 | $2,813 | $179,250 | $40,000 | $139,250 |
Property History
| Date | Event | Price | Change | Sq Ft Price |
|---|---|---|---|---|
| 04/01/2025 04/01/25 | Price Changed | $575,000 | -4.2% | $222 / Sq Ft |
| 03/22/2025 03/22/25 | For Sale | $600,000 | -- | $231 / Sq Ft |
Deed History
| Date | Type | Sale Price | Title Company |
|---|---|---|---|
| Warranty Deed | $42,000 | -- |
Similar Homes in Merritt Island, FL
Source: Space Coast MLS (Space Coast Association of REALTORS®)
MLS Number: 1040931
APN: 24-37-18-28-00000.0-0034.00
- 1320 Johns Cir
- 2145 Capeview St
- 2120 Capeview St
- 1240 Arlington Cir
- 1345 Sanibel Ln
- 1184 Potomac Dr
- 1635 Sandpiper St
- 1645 Sandpiper St
- 1179 Potomac Dr
- 2599 Hudson Ave
- 1335 Girard Blvd
- 1960 W Phillips Ct
- 1259 Potomac Dr
- 1304 Holiday Blvd
- 2030 Porpoise St
- 0000 W Riviera Dr
- 0000 Riviera Dr
- 1770 Porpoise St
- 2145 Porpoise St
- 1695 Rochelle Pkwy
