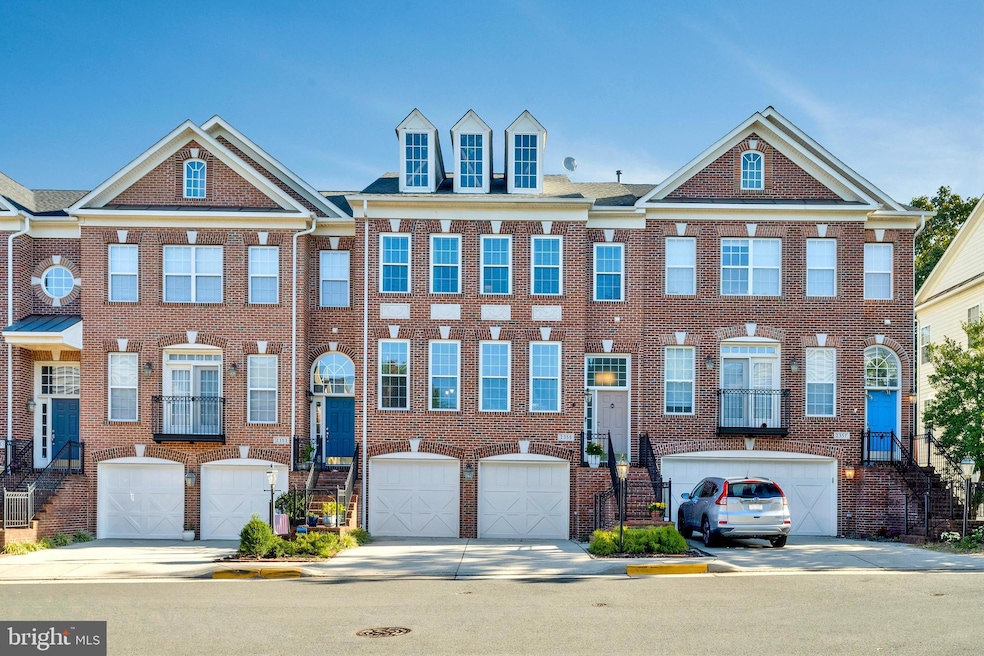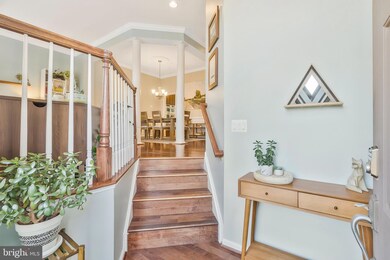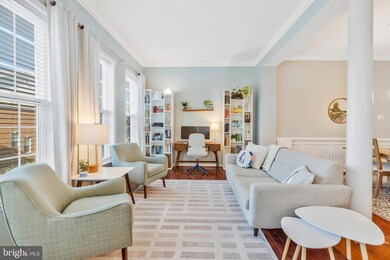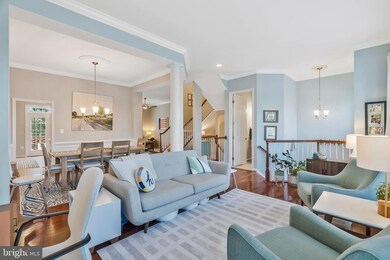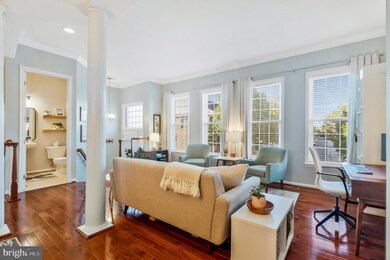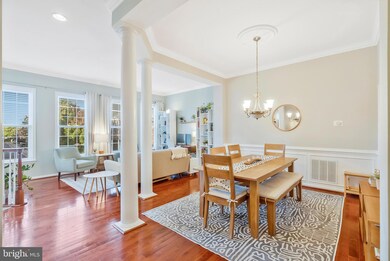
2355 Stone Fence Ln Herndon, VA 20171
McNair NeighborhoodHighlights
- Gourmet Kitchen
- View of Trees or Woods
- Traditional Architecture
- Mcnair Elementary School Rated A
- Deck
- Backs to Trees or Woods
About This Home
As of December 2024Welcome to this beautifully updated home that combines modern amenities with a prime location. The main level features hardwood floors and a kitchen that impresses with stainless steel appliances, ample cabinetry, and quartz countertops. The family room's gas fireplace adds warmth, and large windows flood the space with natural light. Upstairs, you’ll find three spacious bedrooms, including the primary suite with a walk-in closet and a luxurious en-suite bathroom remodeled in 2022. Indulge in the standing tub, dual shower heads, and a dual-sink quartz vanity. The lower level offers a cozy rec room with a second gas fireplace, a full bathroom, and access to a serene patio backing to trees. The deck off the main level is perfect for outdoor dining and relaxation. Additional highlights include a two-car garage with extra storage space, an upper-level laundry room, and carpet replaced in 2021. Boasting new windows installed in 2023 with custom cordless blinds, a new furnace coil in 2024, and a whole-home surge protector, this property is designed for comfort and peace of mind. HVAC and water heater both replaced in 2015. The local schools are McNair Elementary (less than half a mile), Carson Middle, and Westfield High School. Currently, there is also a nearby bus stop for Thomas Jefferson High School students. Just 3.5 miles from Dulles Airport and 1.5 miles from the Herndon Metro, with easy access to Clocktower Center for dining and shopping, this home is an ideal blend of convenience and comfort. Welcome Home! This is a relocation sale, and the relocation company does not allow rentbacks, so the sellers need to close on or after December 16th. Once the sellers have selected an offer, we will still need the relocation company's final approval, so we appreciate your patience in advance. **Please note that there is a Ring doorbell.
Townhouse Details
Home Type
- Townhome
Est. Annual Taxes
- $8,085
Year Built
- Built in 2004
Lot Details
- 2,132 Sq Ft Lot
- Back Yard Fenced
- Backs to Trees or Woods
- Property is in excellent condition
HOA Fees
- $116 Monthly HOA Fees
Parking
- 2 Car Direct Access Garage
- 2 Driveway Spaces
- Parking Storage or Cabinetry
- Front Facing Garage
- Garage Door Opener
Home Design
- Traditional Architecture
- Slab Foundation
- Vinyl Siding
- Brick Front
Interior Spaces
- Property has 3 Levels
- High Ceiling
- Ceiling Fan
- 2 Fireplaces
- Gas Fireplace
- Family Room Off Kitchen
- Dining Area
- Views of Woods
Kitchen
- Gourmet Kitchen
- Built-In Oven
- Cooktop
- Built-In Microwave
- Ice Maker
- Dishwasher
- Stainless Steel Appliances
- Kitchen Island
- Disposal
Flooring
- Wood
- Carpet
- Ceramic Tile
Bedrooms and Bathrooms
- 3 Bedrooms
- En-Suite Bathroom
- Walk-In Closet
- Soaking Tub
- Walk-in Shower
Laundry
- Laundry on upper level
- Dryer
- Washer
Finished Basement
- Walk-Out Basement
- Basement Fills Entire Space Under The House
- Garage Access
- Rear Basement Entry
- Space For Rooms
- Basement Windows
Outdoor Features
- Deck
- Patio
Schools
- Mcnair Elementary School
- Carson Middle School
- Westfield High School
Utilities
- Forced Air Heating and Cooling System
- Natural Gas Water Heater
Listing and Financial Details
- Tax Lot 143
- Assessor Parcel Number 0163 15 0143
Community Details
Overview
- Association fees include management, snow removal, trash, common area maintenance
- Great Oak Homeowners Association
- Great Oak Subdivision
Amenities
- Common Area
Recreation
- Community Basketball Court
- Community Playground
- Jogging Path
- Bike Trail
Pet Policy
- Dogs and Cats Allowed
Map
Home Values in the Area
Average Home Value in this Area
Property History
| Date | Event | Price | Change | Sq Ft Price |
|---|---|---|---|---|
| 12/16/2024 12/16/24 | Sold | $821,154 | +4.1% | $319 / Sq Ft |
| 11/05/2024 11/05/24 | Pending | -- | -- | -- |
| 11/01/2024 11/01/24 | For Sale | $789,000 | +18.3% | $307 / Sq Ft |
| 01/14/2021 01/14/21 | Sold | $667,000 | 0.0% | $267 / Sq Ft |
| 12/16/2020 12/16/20 | Pending | -- | -- | -- |
| 12/01/2020 12/01/20 | Price Changed | $667,000 | -1.2% | $267 / Sq Ft |
| 11/06/2020 11/06/20 | Price Changed | $675,000 | -2.2% | $270 / Sq Ft |
| 10/21/2020 10/21/20 | For Sale | $690,000 | +26.6% | $276 / Sq Ft |
| 12/24/2012 12/24/12 | Sold | $545,000 | +2.8% | $259 / Sq Ft |
| 12/11/2012 12/11/12 | Pending | -- | -- | -- |
| 12/07/2012 12/07/12 | For Sale | $529,900 | -- | $251 / Sq Ft |
Tax History
| Year | Tax Paid | Tax Assessment Tax Assessment Total Assessment is a certain percentage of the fair market value that is determined by local assessors to be the total taxable value of land and additions on the property. | Land | Improvement |
|---|---|---|---|---|
| 2024 | $8,085 | $685,490 | $170,000 | $515,490 |
| 2023 | $8,097 | $704,390 | $170,000 | $534,390 |
| 2022 | $7,808 | $670,480 | $155,000 | $515,480 |
| 2021 | $6,956 | $582,340 | $140,000 | $442,340 |
| 2020 | $6,888 | $571,850 | $140,000 | $431,850 |
| 2019 | $6,694 | $555,730 | $140,000 | $415,730 |
| 2018 | $6,369 | $553,810 | $140,000 | $413,810 |
| 2017 | $6,137 | $528,570 | $135,000 | $393,570 |
| 2016 | $6,123 | $528,570 | $135,000 | $393,570 |
| 2015 | $5,899 | $528,570 | $135,000 | $393,570 |
| 2014 | $5,886 | $528,570 | $135,000 | $393,570 |
Mortgage History
| Date | Status | Loan Amount | Loan Type |
|---|---|---|---|
| Previous Owner | $533,600 | New Conventional | |
| Previous Owner | $533,600 | New Conventional | |
| Previous Owner | $300,000 | New Conventional | |
| Previous Owner | $436,000 | New Conventional |
Deed History
| Date | Type | Sale Price | Title Company |
|---|---|---|---|
| Bargain Sale Deed | $821,154 | Chicago Title | |
| Bargain Sale Deed | $821,154 | None Listed On Document | |
| Deed | $667,000 | First American Title | |
| Deed | $667,000 | Psr Title Llc | |
| Warranty Deed | $545,000 | -- |
Similar Homes in Herndon, VA
Source: Bright MLS
MLS Number: VAFX2203566
APN: 0163-15-0143
- 13304 Covered Wagon Ln
- 13057 Marcey Creek Rd
- 13103 Marcey Creek Rd Unit 13103
- 13060 Marcey Creek Rd
- 13165 Marcey Creek Rd Unit 13165
- 13128 Kidwell Field Rd
- 12922 Sunrise Ridge Alley Unit 66
- 2406 Simpkins Farm Dr
- 12958 Centre Park Cir Unit 427
- 2403 Fieldcreek Dr
- 2455 Founders Way
- 12933 Centre Park Cir Unit 106
- 2489 Quick St Unit 301
- 12875 Mosaic Park Way
- 12925 Centre Park Cir Unit 409
- 13137 Ashnut Ln
- 12880 Mosaic Park Way Unit 1-J
- 2490 Quick St Unit 301
- 12814 Tournament Dr
- 12937 Centre Park Cir Unit 407
