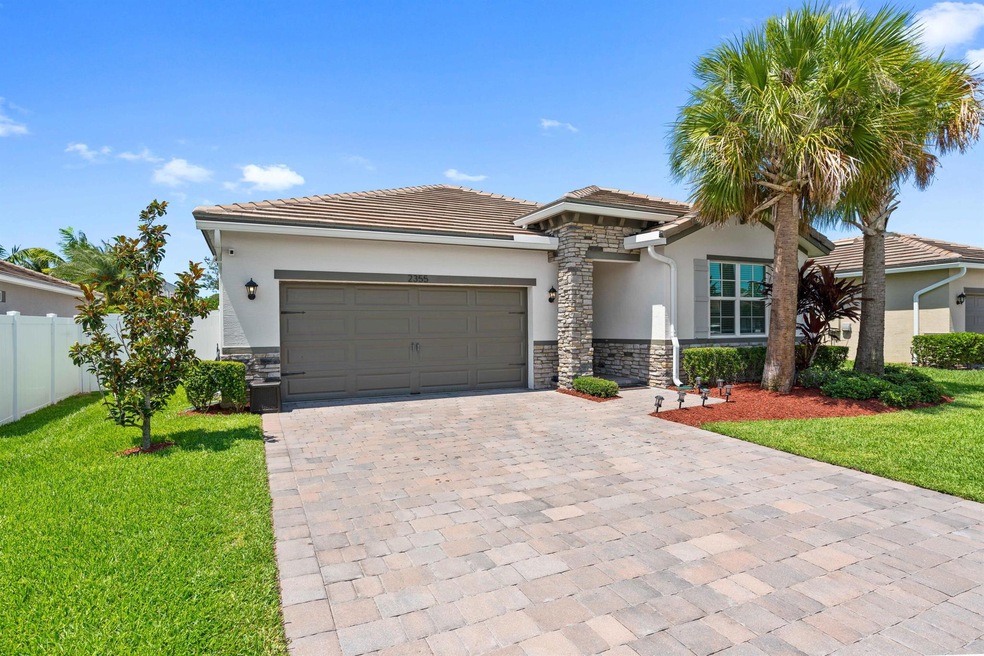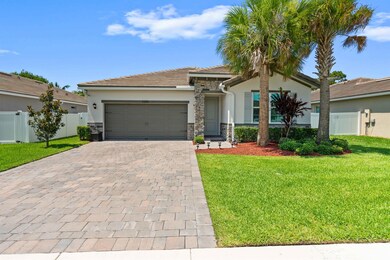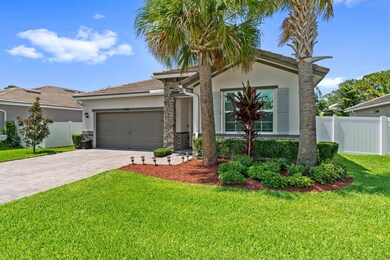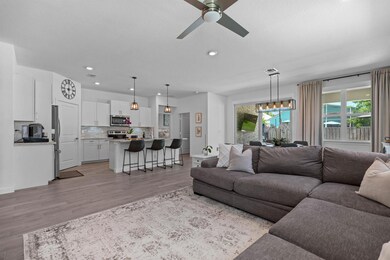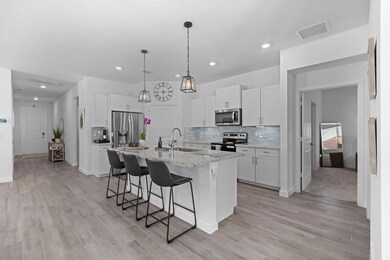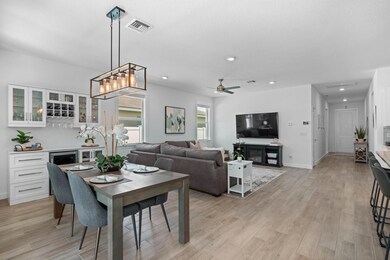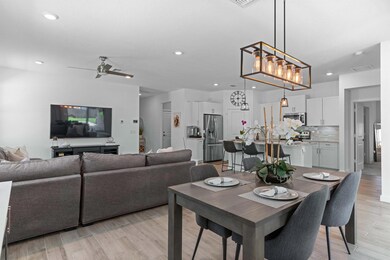
2355 SW Strawberry Terrace Palm City, FL 34990
Highlights
- Gated Community
- Room in yard for a pool
- High Ceiling
- Palm City Elementary School Rated A-
- Garden View
- Screened Porch
About This Home
As of September 2024Incredible opportunity to reside in the highly desirable sought-after Berry Grove of Palm City. This immaculate 1 level CBS home was built in 2020 and is in stunning condition. This estate home boasts volume ceilings throughout and has plenty of natural light. Beautiful open floor plan featuring a chef's gourmet kitchen with upgraded cabinetry, granite countertops, recess lighting, all impact glass, walk-in pantry, custom walk-in closets in the bedrooms, an additional office space and a large 2 car garage. This home is great for entertaining with a fully expanded patio and grilling area with custom stone work on the wall and is fully fenced in. Berry Grove is fully gated and has an oversized pool to entertain giving a sensation of charm immediately upon entering Berry Grove.
Home Details
Home Type
- Single Family
Est. Annual Taxes
- $5,825
Year Built
- Built in 2020
Lot Details
- 7,465 Sq Ft Lot
- Sprinkler System
HOA Fees
- $255 Monthly HOA Fees
Parking
- 2 Car Attached Garage
- Garage Door Opener
- Driveway
Home Design
- Concrete Roof
Interior Spaces
- 1,808 Sq Ft Home
- 1-Story Property
- High Ceiling
- Entrance Foyer
- Family Room
- Combination Dining and Living Room
- Screened Porch
- Garden Views
Kitchen
- Eat-In Kitchen
- Electric Range
- Microwave
- Dishwasher
- Disposal
Flooring
- Carpet
- Ceramic Tile
Bedrooms and Bathrooms
- 3 Bedrooms
- Split Bedroom Floorplan
- Stacked Bedrooms
- Closet Cabinetry
- Walk-In Closet
- 2 Full Bathrooms
- Dual Sinks
- Separate Shower in Primary Bathroom
Laundry
- Laundry Room
- Dryer
- Washer
Home Security
- Security Gate
- Impact Glass
- Fire and Smoke Detector
Outdoor Features
- Room in yard for a pool
- Patio
Utilities
- Central Heating and Cooling System
- Electric Water Heater
- Cable TV Available
Listing and Financial Details
- Assessor Parcel Number 183841031000005800
Community Details
Overview
- Association fees include management, common areas, recreation facilities, reserve fund
- Built by D.R. Horton
- Berry Grove Subdivision
Recreation
- Community Pool
Security
- Gated Community
Map
Home Values in the Area
Average Home Value in this Area
Property History
| Date | Event | Price | Change | Sq Ft Price |
|---|---|---|---|---|
| 09/30/2024 09/30/24 | Sold | $599,000 | 0.0% | $331 / Sq Ft |
| 08/14/2024 08/14/24 | Price Changed | $599,000 | -2.1% | $331 / Sq Ft |
| 07/31/2024 07/31/24 | Price Changed | $612,000 | -2.7% | $338 / Sq Ft |
| 06/24/2024 06/24/24 | Price Changed | $629,000 | -2.5% | $348 / Sq Ft |
| 06/07/2024 06/07/24 | For Sale | $645,000 | -- | $357 / Sq Ft |
Tax History
| Year | Tax Paid | Tax Assessment Tax Assessment Total Assessment is a certain percentage of the fair market value that is determined by local assessors to be the total taxable value of land and additions on the property. | Land | Improvement |
|---|---|---|---|---|
| 2024 | $5,825 | $375,679 | -- | -- |
| 2023 | $5,825 | $364,737 | $0 | $0 |
| 2022 | $5,616 | $354,114 | $0 | $0 |
| 2021 | $5,633 | $343,800 | $130,000 | $213,800 |
| 2020 | $916 | $52,500 | $52,500 | $0 |
| 2019 | $928 | $52,500 | $52,500 | $0 |
| 2018 | $277 | $15,750 | $15,750 | $0 |
Mortgage History
| Date | Status | Loan Amount | Loan Type |
|---|---|---|---|
| Open | $539,100 | New Conventional | |
| Previous Owner | $45,000 | New Conventional | |
| Previous Owner | $387,660 | New Conventional |
Deed History
| Date | Type | Sale Price | Title Company |
|---|---|---|---|
| Warranty Deed | $599,000 | Coastal Title Services | |
| Warranty Deed | $408,590 | Dhi Title Of Florida Inc |
Similar Homes in Palm City, FL
Source: BeachesMLS
MLS Number: R10994284
APN: 18-38-41-031-000-00580-0
- 2305 SW Strawberry Terrace
- 2346 SW Estella Terrace
- 2394 SW Estella Terrace
- 3090 SW Edwards Ave
- 3083 SW Berry Ave
- 2010 SW Ashton Way
- 3009 SW Captiva Ct
- 3026 SW Ellsworth Ave
- 3039 SW Newberry Ct
- 3070 SW Captiva Ct
- 2478 SW Liberty St
- 3361 SW Islesworth Cir
- 3390 SW Islesworth Cir
- 2891 SW Shinnecock Hills Ct
- 2274 SW Olympic Club Terrace
- 2281 SW Olympic Club Terrace
- 2806 SW Newberry Ct
- 2203 SW Shoal Creek Trace
- 2482 SW Silverado St
- 2304 SW Parkridge Place
