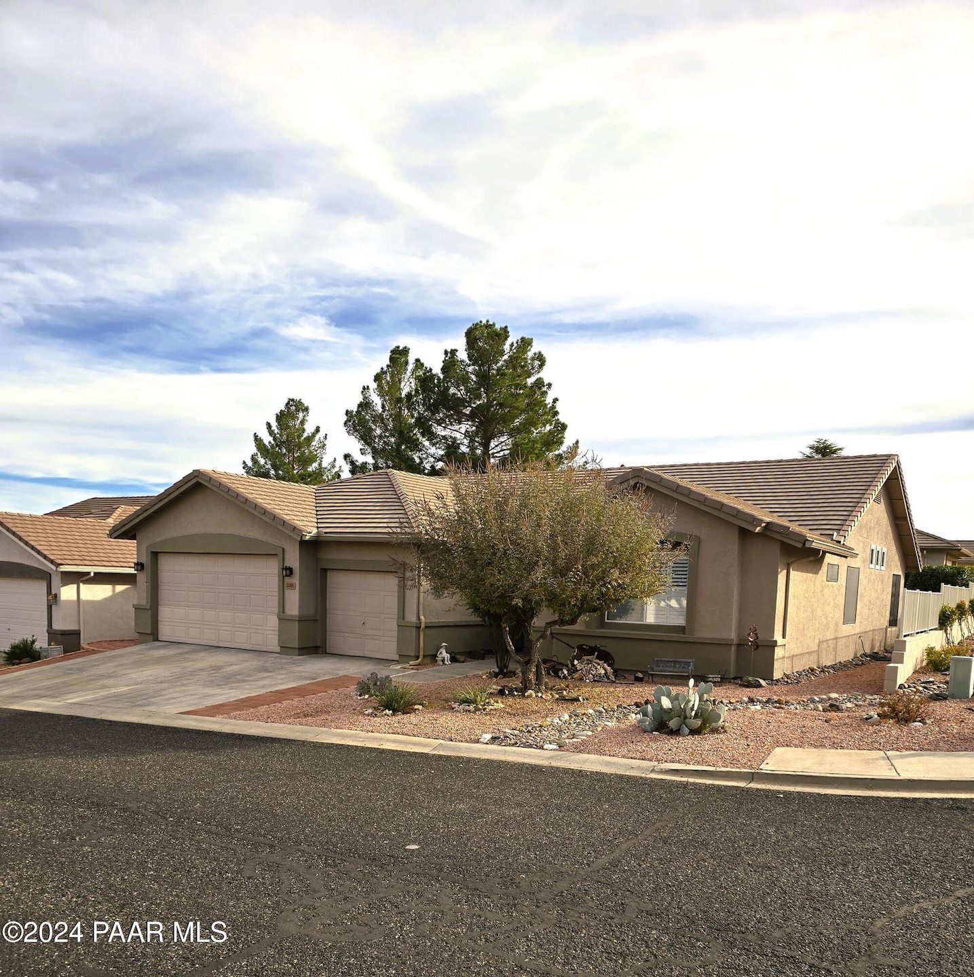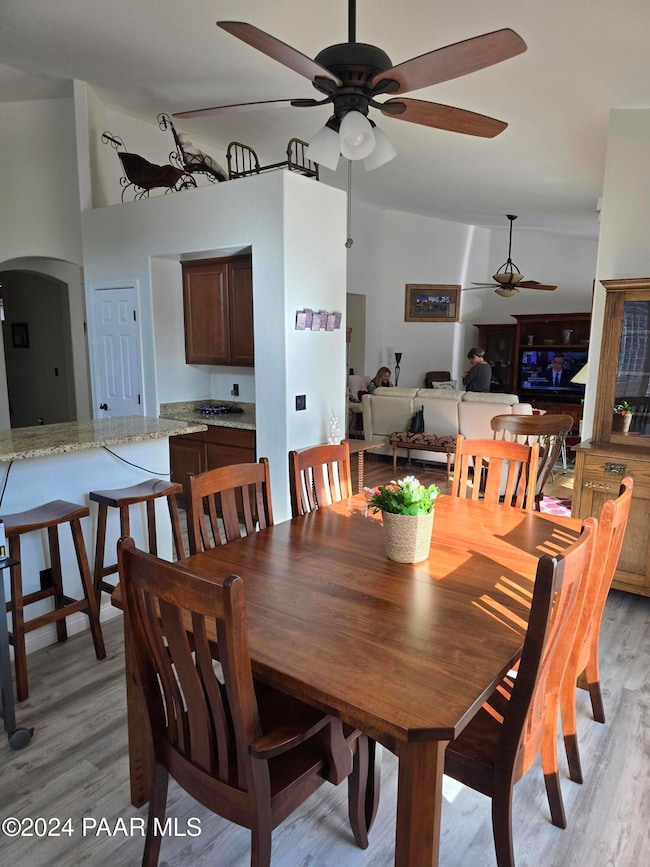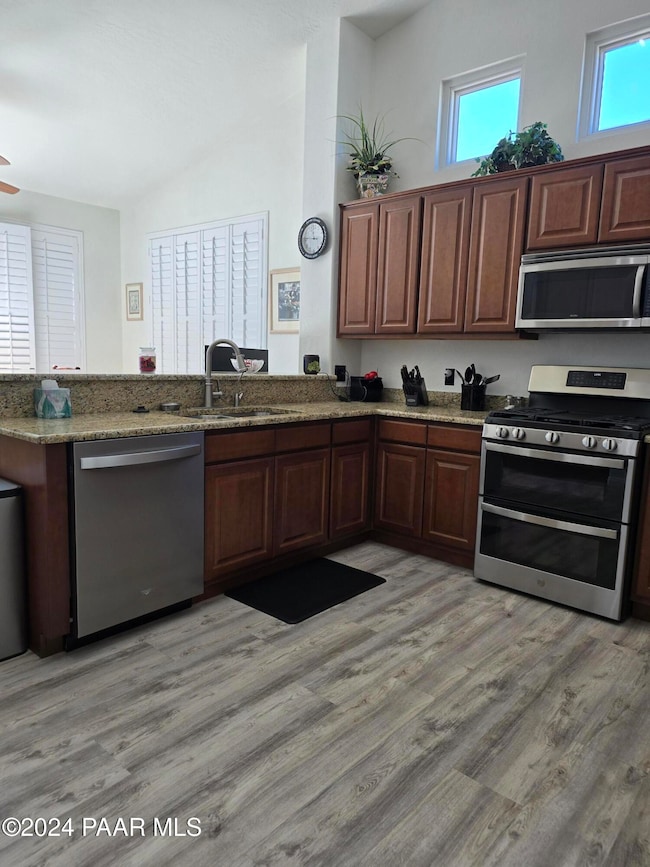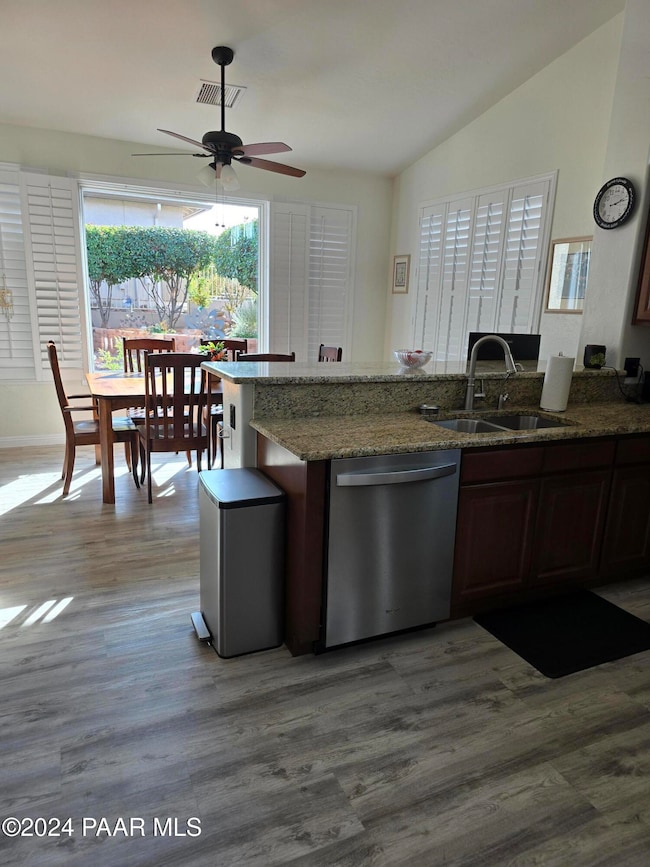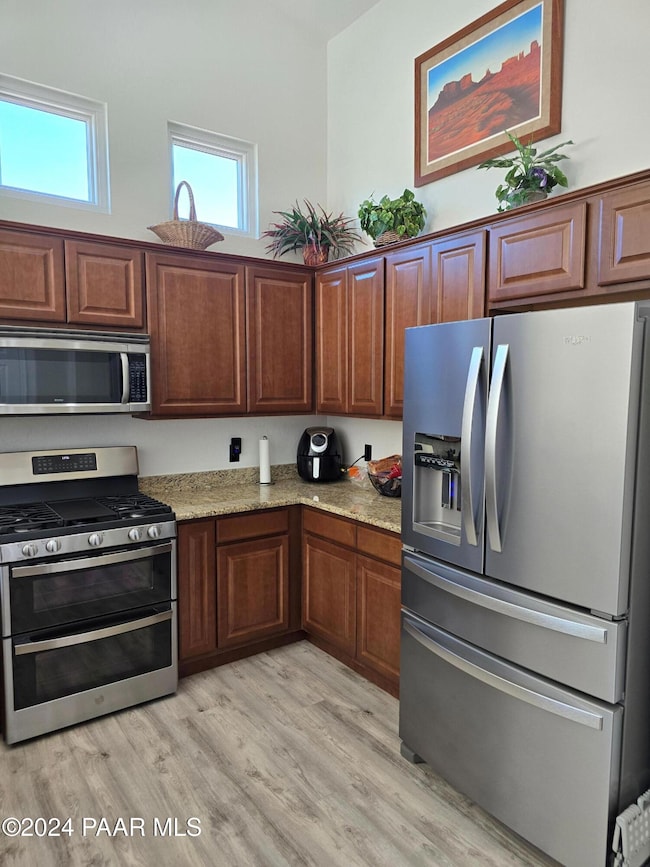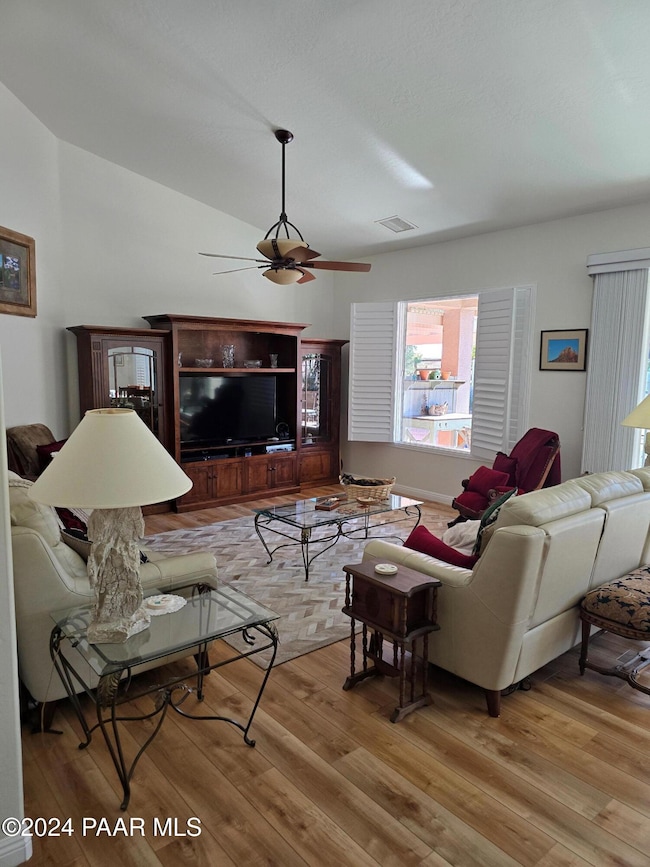
2355 W Roper Ln Cottonwood, AZ 86326
Highlights
- Solar Power System
- Mountain View
- Covered patio or porch
- Whole House Reverse Osmosis System
- Corner Lot
- Formal Dining Room
About This Home
As of February 2025Move in Ready! Quality Mesquite 2126 SF 3/2ba Model home. Located in the desirable Cottonwood Ranch development,minutes to restaurants, shopping, and hospital. A Living Space to enjoy, comfortable elegance's with high vaulted ceilings, spacious rooms, lots ofwindows bring the outside in, with lots of light. This home has had many upgraded construction improvements and newer appliances. Whole houseH20 Green certified water filtration system, high efficiency HVAC, various newly installed Anderson windows, Granite counters throughout. Lots of storage, three car garage, custom low maintenance flooring throughout, owned Solar with incredibly low utility costs, three outdoor patio areas open and covered, to enjoy.
Home Details
Home Type
- Single Family
Est. Annual Taxes
- $1,741
Year Built
- Built in 1998
Lot Details
- 8,777 Sq Ft Lot
- Partially Fenced Property
- Drip System Landscaping
- Corner Lot
- Level Lot
- Landscaped with Trees
- Property is zoned PAD
HOA Fees
- $67 Monthly HOA Fees
Parking
- 1 Car Attached Garage
- Garage Door Opener
- Driveway
Property Views
- Mountain
- Mingus Mountain
Home Design
- Slab Foundation
- Wood Frame Construction
- Rolled or Hot Mop Roof
- Stucco Exterior
Interior Spaces
- 2,126 Sq Ft Home
- 1-Story Property
- Bar
- Ceiling height of 9 feet or more
- Ceiling Fan
- Double Pane Windows
- Shutters
- Vertical Blinds
- Window Screens
- Formal Dining Room
- Sink in Utility Room
- Fire and Smoke Detector
Kitchen
- Eat-In Kitchen
- Oven
- Stove
- Gas Range
- Microwave
- Dishwasher
- Disposal
- Whole House Reverse Osmosis System
Flooring
- Laminate
- Concrete
- Vinyl
Bedrooms and Bathrooms
- 3 Bedrooms
- Split Bedroom Floorplan
- Walk-In Closet
- 2 Full Bathrooms
- Granite Bathroom Countertops
Laundry
- Laundry Room
- Washer and Dryer Hookup
Accessible Home Design
- Level Entry For Accessibility
Eco-Friendly Details
- Solar Power System
- Solar Heating System
Outdoor Features
- Covered patio or porch
- Rain Gutters
Utilities
- Forced Air Zoned Cooling and Heating System
- Heating System Uses Natural Gas
- Underground Utilities
- 220 Volts
- Natural Gas Water Heater
- Water Purifier
- Water Softener is Owned
- Phone Available
- Cable TV Available
Community Details
- Association Phone (928) 282-4479
- Built by Del Webb
- Cottonwood Ranch Phase 3 Subdivision
Listing and Financial Details
- Assessor Parcel Number 350
Map
Home Values in the Area
Average Home Value in this Area
Property History
| Date | Event | Price | Change | Sq Ft Price |
|---|---|---|---|---|
| 02/14/2025 02/14/25 | Sold | $560,000 | -0.4% | $263 / Sq Ft |
| 12/24/2024 12/24/24 | Pending | -- | -- | -- |
| 11/24/2024 11/24/24 | For Sale | $562,000 | +70.3% | $264 / Sq Ft |
| 04/19/2018 04/19/18 | Sold | $330,000 | -2.7% | $155 / Sq Ft |
| 03/01/2018 03/01/18 | Pending | -- | -- | -- |
| 02/15/2018 02/15/18 | Price Changed | $339,000 | -1.0% | $159 / Sq Ft |
| 01/31/2018 01/31/18 | Price Changed | $342,500 | -1.9% | $161 / Sq Ft |
| 10/31/2017 10/31/17 | For Sale | $349,000 | -- | $164 / Sq Ft |
Tax History
| Year | Tax Paid | Tax Assessment Tax Assessment Total Assessment is a certain percentage of the fair market value that is determined by local assessors to be the total taxable value of land and additions on the property. | Land | Improvement |
|---|---|---|---|---|
| 2024 | $1,705 | $43,353 | -- | -- |
| 2023 | $1,705 | $33,795 | $8,186 | $25,609 |
| 2022 | $1,701 | $29,683 | $7,443 | $22,240 |
| 2021 | $1,849 | $26,691 | $6,585 | $20,106 |
| 2020 | $1,837 | $0 | $0 | $0 |
| 2019 | $1,826 | $0 | $0 | $0 |
| 2018 | $1,754 | $0 | $0 | $0 |
| 2017 | $1,680 | $0 | $0 | $0 |
| 2016 | $1,651 | $0 | $0 | $0 |
| 2015 | $1,653 | $0 | $0 | $0 |
| 2014 | $1,466 | $0 | $0 | $0 |
Mortgage History
| Date | Status | Loan Amount | Loan Type |
|---|---|---|---|
| Previous Owner | $207,000 | New Conventional | |
| Previous Owner | $193,000 | New Conventional | |
| Previous Owner | $231,000 | Adjustable Rate Mortgage/ARM | |
| Previous Owner | $216,000 | New Conventional | |
| Previous Owner | $106,500 | New Conventional | |
| Previous Owner | $106,353 | New Conventional | |
| Previous Owner | $120,000 | Purchase Money Mortgage |
Deed History
| Date | Type | Sale Price | Title Company |
|---|---|---|---|
| Warranty Deed | $560,000 | Pioneer Title | |
| Warranty Deed | $330,000 | Stewart Title & Trust Of Pho | |
| Warranty Deed | $227,000 | Chicago Title Insurance Co |
Similar Homes in the area
Source: Prescott Area Association of REALTORS®
MLS Number: 1069182
APN: 406-60-350
- 2260 W Trail Blazer Dr
- 335 S Desperado Dr
- 265 S Latigo Way
- 261 S Wild Horse Way
- 2141 Canyon Dr
- 1830 W Bronco Ln
- 2135 Austin Way
- 811 Cassandra Cir
- 1810 W Wagon Wheel Rd
- 1820 W Trail Blazer Dr
- 46 Gemini Dr
- 2091 Windy St
- 2204 Gold Rush Ln
- 2285 Gold Rush Ln
- 1131 Hidden Springs Ln
- 820 Skyline Blvd
- 621 Skyline Blvd
- 1830 Sable Ridge Rd
- 840 Skyline Blvd
- 601 Skyline Blvd
