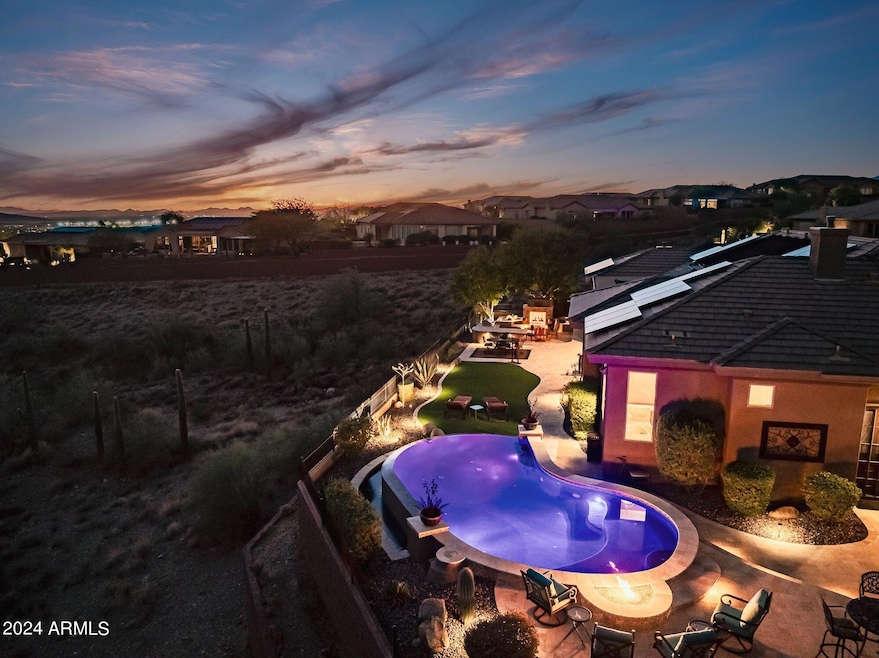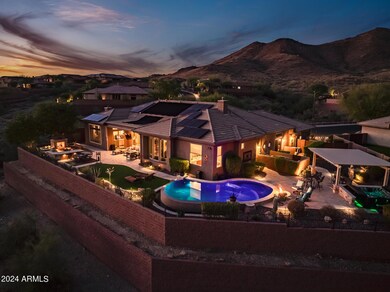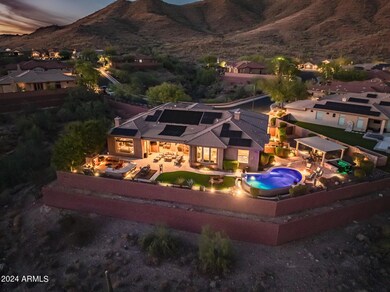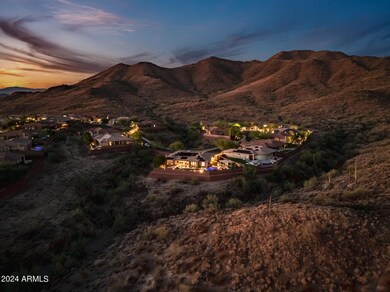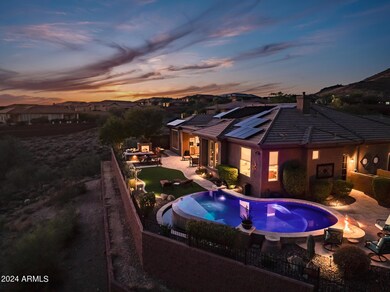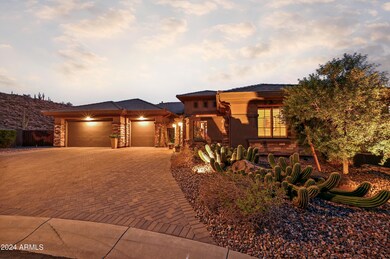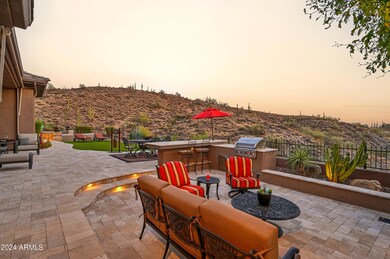
2355 W Shinnecock Ct Phoenix, AZ 85086
Highlights
- Golf Course Community
- Fitness Center
- Heated Pool
- Gavilan Peak Elementary School Rated A
- Gated with Attendant
- RV Gated
About This Home
As of December 2024Election is Over, Sock Market/Bitcoin are at All Time Highs and our Seller is open to owner carry. Inquire Immediately. Nestled on the most coveted lot within Anthem Golf & Country Club, 2355 W Shinnecock Ct offers an extraordinary opportunity to own a piece of paradise. This property stands alone in its unmatched privacy, surrounded by breathtaking views and serene natural beauty. It's more than just a home; it's a rare and exclusive offering for those who appreciate the finer things in life. Whether you've admired it from afar or are seeing it for the first time, this is a once-in-a-lifetime chance to experience the pinnacle of luxury living in Anthem. Equiped with two new HVAC units, paid Solar which also heats your pool. Massive savin
Home Details
Home Type
- Single Family
Est. Annual Taxes
- $7,191
Year Built
- Built in 2006
Lot Details
- 0.35 Acre Lot
- Cul-De-Sac
- Desert faces the front and back of the property
- Wrought Iron Fence
- Artificial Turf
- Corner Lot
- Front and Back Yard Sprinklers
- Sprinklers on Timer
- Private Yard
HOA Fees
- $659 Monthly HOA Fees
Parking
- 3 Car Garage
- Garage Door Opener
- RV Gated
Property Views
- City Lights
- Mountain
Home Design
- Santa Fe Architecture
- Wood Frame Construction
- Tile Roof
- Concrete Roof
- Stone Exterior Construction
- Stucco
Interior Spaces
- 4,561 Sq Ft Home
- 1-Story Property
- Vaulted Ceiling
- Ceiling Fan
- Gas Fireplace
- Roller Shields
- Family Room with Fireplace
- 2 Fireplaces
Kitchen
- Eat-In Kitchen
- Breakfast Bar
- Gas Cooktop
- Built-In Microwave
- Kitchen Island
- Granite Countertops
Flooring
- Carpet
- Tile
Bedrooms and Bathrooms
- 5 Bedrooms
- Fireplace in Primary Bedroom
- Primary Bathroom is a Full Bathroom
- 4.5 Bathrooms
- Dual Vanity Sinks in Primary Bathroom
- Bathtub With Separate Shower Stall
Home Security
- Security System Owned
- Fire Sprinkler System
Accessible Home Design
- No Interior Steps
- Stepless Entry
Eco-Friendly Details
- Solar Power System
Pool
- Heated Pool
- Above Ground Spa
- Solar Pool Equipment
Outdoor Features
- Covered patio or porch
- Built-In Barbecue
Schools
- Gavilan Peak Elementary
- Boulder Creek High School
Utilities
- Refrigerated Cooling System
- Heating System Uses Natural Gas
- Water Filtration System
- High Speed Internet
- Cable TV Available
Listing and Financial Details
- Tax Lot 49
- Assessor Parcel Number 203-40-937
Community Details
Overview
- Association fees include ground maintenance
- Accca Association, Phone Number (623) 742-4530
- Anthem Community Cou Association, Phone Number (623) 742-6050
- Association Phone (623) 742-6050
- Built by Del Webb-Pulte
- Anthem Unit 18B Subdivision, Modified Rochester Floorplan
Amenities
- Clubhouse
- Recreation Room
Recreation
- Golf Course Community
- Tennis Courts
- Pickleball Courts
- Community Playground
- Fitness Center
- Heated Community Pool
- Community Spa
- Bike Trail
Security
- Gated with Attendant
Map
Home Values in the Area
Average Home Value in this Area
Property History
| Date | Event | Price | Change | Sq Ft Price |
|---|---|---|---|---|
| 12/06/2024 12/06/24 | Sold | $2,100,000 | +5.0% | $460 / Sq Ft |
| 10/15/2024 10/15/24 | For Sale | $2,000,000 | +292.9% | $439 / Sq Ft |
| 10/11/2012 10/11/12 | Sold | $509,000 | -1.9% | $113 / Sq Ft |
| 06/04/2012 06/04/12 | Pending | -- | -- | -- |
| 06/04/2012 06/04/12 | For Sale | $519,000 | -- | $115 / Sq Ft |
Tax History
| Year | Tax Paid | Tax Assessment Tax Assessment Total Assessment is a certain percentage of the fair market value that is determined by local assessors to be the total taxable value of land and additions on the property. | Land | Improvement |
|---|---|---|---|---|
| 2025 | $7,584 | $69,555 | -- | -- |
| 2024 | $7,191 | $66,242 | -- | -- |
| 2023 | $7,191 | $100,600 | $20,120 | $80,480 |
| 2022 | $6,915 | $61,350 | $12,270 | $49,080 |
| 2021 | $7,049 | $57,350 | $11,470 | $45,880 |
| 2020 | $6,893 | $55,410 | $11,080 | $44,330 |
| 2019 | $6,663 | $54,750 | $10,950 | $43,800 |
| 2018 | $6,424 | $53,480 | $10,690 | $42,790 |
| 2017 | $6,292 | $54,470 | $10,890 | $43,580 |
| 2016 | $5,717 | $55,030 | $11,000 | $44,030 |
| 2015 | $5,238 | $49,460 | $9,890 | $39,570 |
Mortgage History
| Date | Status | Loan Amount | Loan Type |
|---|---|---|---|
| Previous Owner | $350,000 | Credit Line Revolving | |
| Previous Owner | $632,175 | Purchase Money Mortgage |
Deed History
| Date | Type | Sale Price | Title Company |
|---|---|---|---|
| Warranty Deed | $2,100,000 | First American Title Insurance | |
| Warranty Deed | $2,100,000 | First American Title Insurance | |
| Interfamily Deed Transfer | -- | None Available | |
| Cash Sale Deed | $509,000 | Lawyers Title Of Arizona Inc | |
| Interfamily Deed Transfer | -- | Lawyers Title Of Arizona Inc | |
| Interfamily Deed Transfer | -- | Lawyers Title Of Arizona Inc | |
| Interfamily Deed Transfer | -- | None Available | |
| Interfamily Deed Transfer | -- | Sun Title Agency Co | |
| Corporate Deed | $903,108 | Sun Title Agency Co |
Similar Homes in Phoenix, AZ
Source: Arizona Regional Multiple Listing Service (ARMLS)
MLS Number: 6765272
APN: 203-40-937
- 42405 N Anthem Creek Dr
- 42121 N Anthem Creek Dr
- 2549 W Shinnecock Way
- 2544 W Pumpkin Ridge Dr
- 2550 W Pumpkin Ridge Dr
- 2310 W Hazelhurst Dr
- 2415 W Hazelhurst Ct
- 2223 W Hazelhurst Ct
- 42429 N Cross Timbers Ct
- 42023 N Bridlewood Way
- 2446 W Myopia Dr
- 42001 N Bridlewood Way
- 41817 N Bridlewood Way
- 2423 W Shadow Glen Ct
- 2543 W Myopia Dr
- 42102 N Long Cove Way
- 41802 N Bridlewood Way
- 41716 N Laurel Valley Way
- 41910 N Long Cove Way
- 2452 W Muirfield Dr
