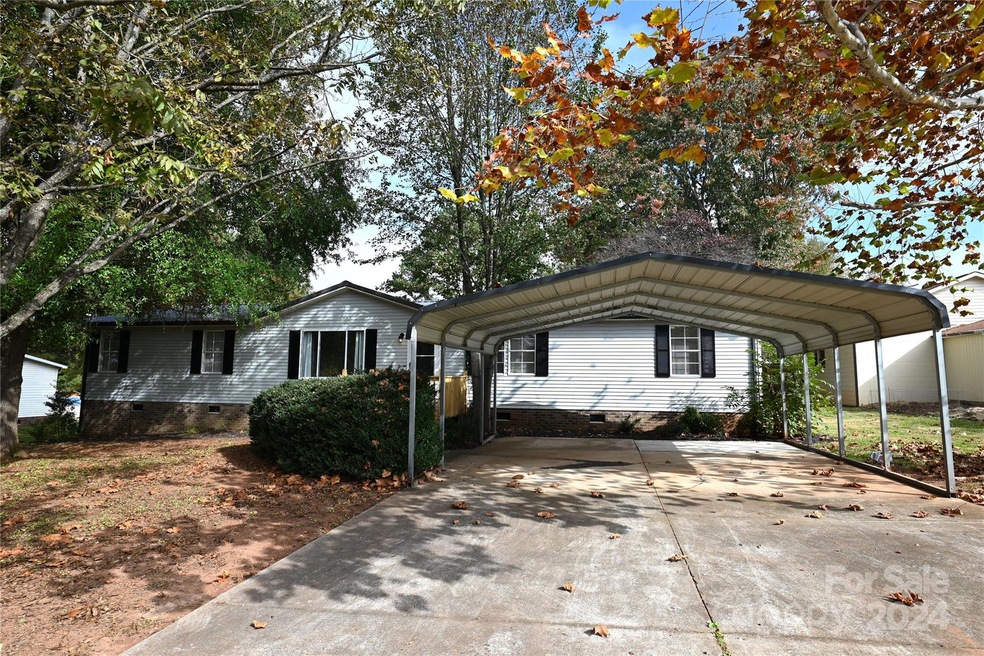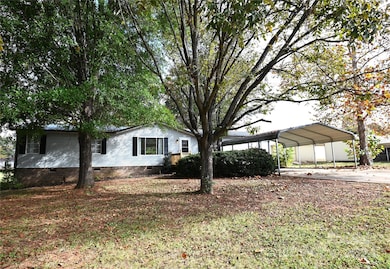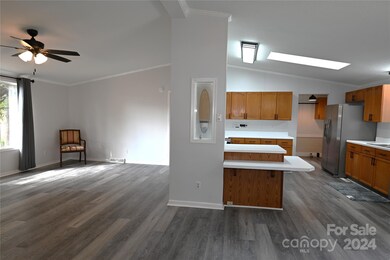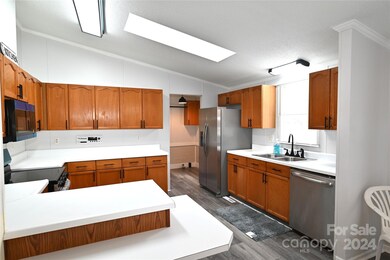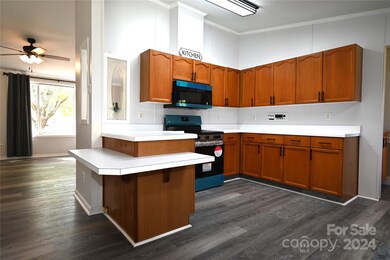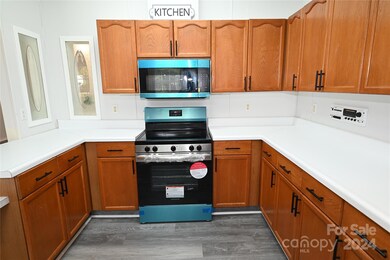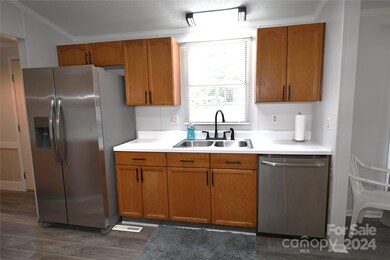
2356 Angle Dr Conover, NC 28613
Highlights
- Open Floorplan
- Front Porch
- Patio
- Ranch Style House
- Walk-In Closet
- Laundry Room
About This Home
As of January 2025Completely updated and refinished manufactured double-wide home in a quiet neighborhood conveniently located on .65 acres with a huge level backyard! This home offers 1,960 SF of heated living space including a primary ensuite bedroom with large bathroom including a large tub, double vanity, separate shower and walk in closet. There are two (2) additional bedrooms and an additional full bathroom on the other side of the home. The spacious family room is at the front of the home and is open to a spacious kitchen and dining area. There is an additional large family room with a fireplace, adjacent to the two guestrooms and guest bath. The home includes a brand-new HVAC system, new luxury vinyl plank flooring throughout, new light fixtures and new paint on most interior walls. All of this with convenient access to I-40 and all the shopping, restaurants and services in Conover and Newton, NC area. Great home! Great price!
Last Agent to Sell the Property
Kendall Real Estate Brokerage Email: pam@kendall-realestate.com License #296258
Property Details
Home Type
- Manufactured Home
Year Built
- Built in 1994
Lot Details
- Level Lot
- Cleared Lot
Home Design
- Ranch Style House
- Metal Roof
- Vinyl Siding
Interior Spaces
- 1,960 Sq Ft Home
- Open Floorplan
- Ceiling Fan
- Family Room with Fireplace
- Vinyl Flooring
- Crawl Space
- Laundry Room
Kitchen
- Electric Range
- Microwave
- Dishwasher
Bedrooms and Bathrooms
- 3 Main Level Bedrooms
- Split Bedroom Floorplan
- Walk-In Closet
- Mirrored Closets Doors
- 2 Full Bathrooms
- Garden Bath
Parking
- Detached Carport Space
- Driveway
- Open Parking
Outdoor Features
- Patio
- Fire Pit
- Front Porch
Schools
- Lyle Creek Elementary School
- River Bend Middle School
- Bunker Hill High School
Utilities
- Central Air
- Heat Pump System
- Electric Water Heater
- Septic Tank
Listing and Financial Details
- Assessor Parcel Number 375310366302
Map
Home Values in the Area
Average Home Value in this Area
Property History
| Date | Event | Price | Change | Sq Ft Price |
|---|---|---|---|---|
| 01/31/2025 01/31/25 | Sold | $220,000 | -2.2% | $112 / Sq Ft |
| 10/31/2024 10/31/24 | For Sale | $225,000 | -- | $115 / Sq Ft |
Similar Homes in Conover, NC
Source: Canopy MLS (Canopy Realtor® Association)
MLS Number: 4196301
APN: 3753-10-36-6302
- 4412 Holly Cir NE
- 4177 Ridge Dr NE Unit 1& 2
- 4129 Holly Cir NE
- 4433 Holly Cir NE Unit 64
- 4227 Holly Cir NE
- 5474 & 5478 N Carolina Highway 16
- 4210 Holly Cir NE
- 3964 Deer Run Dr NE
- 4122 Ridge Dr NE Unit 86
- 2757 Trent Dr NE
- 2771 Trent Dr NE Unit 5
- 3771 Sarazen Ct NE
- 4033 Stadler Dr NE Unit 22
- 4808 Thoreau Dr
- 4264 C and B Farm Rd
- 2767 Player Cir NE Unit 120-121A
- 3976 Stadler Dr NE
- 3730 Club House Dr NE
- 2519 Birdie Ln NE Unit 1
- 5184 Swinging Bridge Rd
