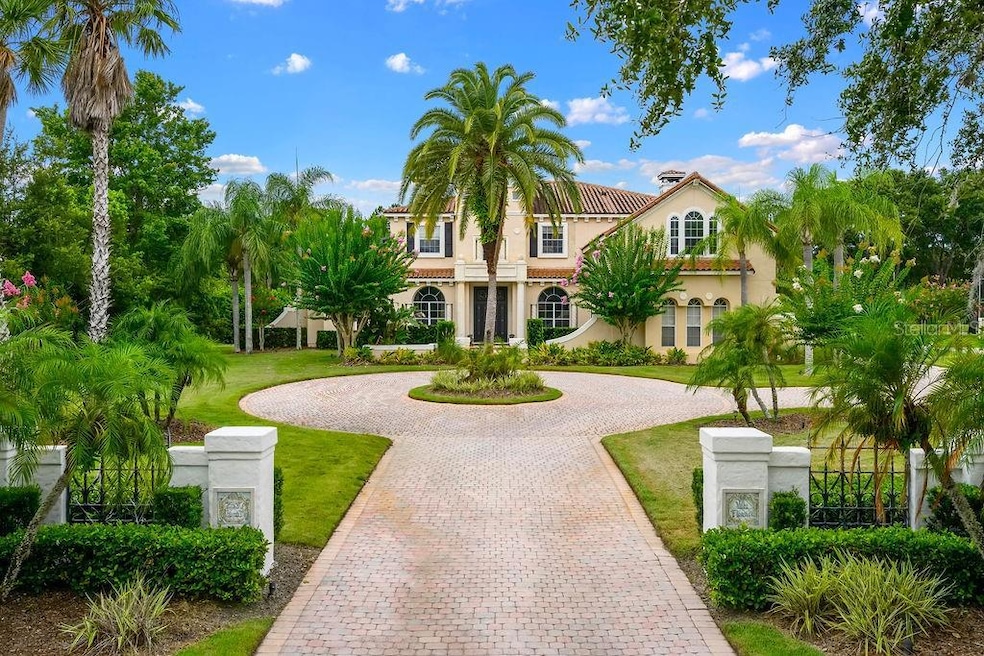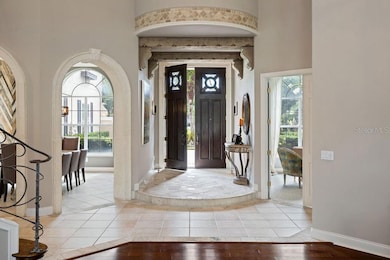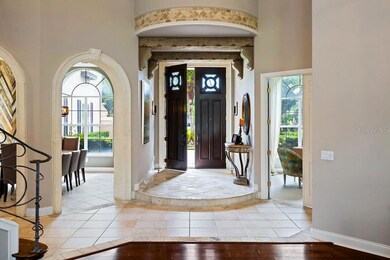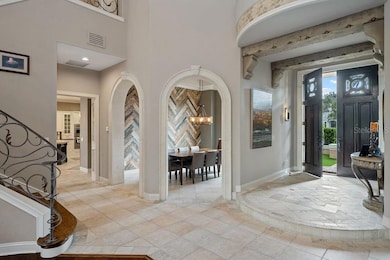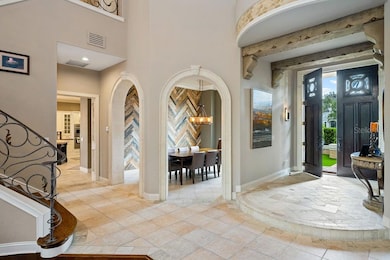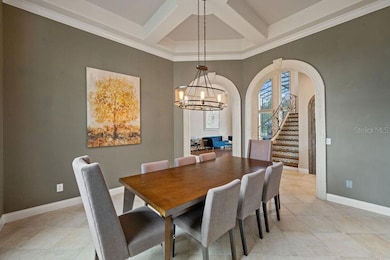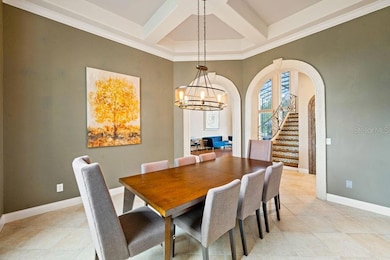2357 Alaqua Dr Longwood, FL 32779
Alaqua NeighborhoodHighlights
- On Golf Course
- Screened Pool
- Clubhouse
- Heathrow Elementary School Rated A
- Gated Community
- Deck
About This Home
For rent - experience the epitome of luxury living at the “Villa Florencia,” a stunning Mediterranean-style custom-built home. Nestled within the prestigious Alaqua Country Club, this residence boasts an immaculate championship private golf course that offers the convenience of no tee times. The house itself presents breathtaking views of the seventh fairway and is bathed in natural light, thanks to its large windows that showcase the inviting pool, patio, and golf course. Recently painted rooms, including the kitchen, add a fresh touch to the elegant interior. With a spacious living room featuring a cozy fireplace, a generous play and recreation room, and a guest room on the ground floor, every aspect of comfort and entertainment is catered to. Upstairs, three bedrooms and two baths, including a convenient Jack-and-Jill setup, provide ample space for children or guests. The master suite is a sanctuary of its own, complete with a jacuzzi tub, a large shower, and an expansive walk-in closet. The master also offers a bonus area suitable for a private office or personal workout space. Revel in the charm and sophistication of this exceptional home, complete with a modern kitchen featuring up-to-date appliances, including a gas stove. The backyard is fenced-in for privacy and security. Adding to the allure of the property is the proximity to the protected Little Wekiwa Preserve, ensuring unobstructed views and no future development to the west. Additionally, a 2.5-car garage provides ample storage, including space for a golf cart. For outdoor enthusiasts, the Cross Seminole Trail awaits just across the street from the entrance of Alaqua, offering miles of scenic trails for walking, jogging, or cycling. Indulge in exquisite dining experiences at the full-service gourmet restaurant within the clubhouse, boasting both indoor and outdoor seating areas that exude comfort and elegance. The Alaqua Country Club lifestyle epitomizes exclusivity, where personalized service, meticulously maintained greens, and a limited number of members combine to create an extraordinary experience. Discover a truly memorable living experience that blends luxury, convenience, and natural beauty in one remarkable package.
Listing Agent
FORTUNE INTERNATIONAL REALTY Brokerage Phone: 305-400-6393 License #3267798

Home Details
Home Type
- Single Family
Est. Annual Taxes
- $22,916
Year Built
- Built in 1995
Lot Details
- 0.89 Acre Lot
- On Golf Course
- Fenced
- Landscaped
- Private Lot
- Irrigation Equipment
Parking
- 2 Car Attached Garage
- Golf Cart Parking
Home Design
- Bi-Level Home
Interior Spaces
- 6,510 Sq Ft Home
- Crown Molding
- Tray Ceiling
- High Ceiling
- Ceiling Fan
- Window Treatments
- French Doors
- Family Room Off Kitchen
- Living Room with Fireplace
- Dining Room
- Den
- Bonus Room
- Golf Course Views
- Security Gate
Kitchen
- Eat-In Kitchen
- Built-In Oven
- Cooktop with Range Hood
- Microwave
- Dishwasher
- Solid Wood Cabinet
- Disposal
Flooring
- Wood
- Carpet
- Ceramic Tile
Bedrooms and Bathrooms
- 6 Bedrooms
- Primary Bedroom on Main
- Split Bedroom Floorplan
- Walk-In Closet
- 5 Full Bathrooms
Laundry
- Laundry Room
- Dryer
- Washer
Pool
- Screened Pool
- Heated In Ground Pool
- In Ground Spa
- Gunite Pool
- Saltwater Pool
- Fence Around Pool
- Pool Tile
- Auto Pool Cleaner
Outdoor Features
- Deck
- Enclosed patio or porch
- Private Mailbox
Schools
- Heathrow Elementary School
- Markham Woods Middle School
- Lake Mary High School
Utilities
- Zoned Heating and Cooling System
- Septic Tank
- Cable TV Available
Listing and Financial Details
- Residential Lease
- Security Deposit $10,750
- Property Available on 5/1/25
- The owner pays for grounds care, pool maintenance
- 12-Month Minimum Lease Term
- $50 Application Fee
- 1 to 2-Year Minimum Lease Term
- Assessor Parcel Number 15-20-29-5KW-0000-0200
Community Details
Overview
- Property has a Home Owners Association
- Sentry Management/Denise Mabat Association
- Alaqua Subdivision
- The community has rules related to allowable golf cart usage in the community
Amenities
- Restaurant
- Clubhouse
Recreation
- Golf Course Community
- Pickleball Courts
Pet Policy
- Pets Allowed
- Pet Deposit $1,000
Security
- Security Guard
- Gated Community
Map
Source: Stellar MLS
MLS Number: O6301239
APN: 15-20-29-5KW-0000-0200
- 2453 Alaqua Dr
- 2224 Alaqua Dr
- 1906 Oakbrook Dr
- 3271 Tala Loop
- 3382 Fernlake Place
- 3340 Fernlake Place
- 3144 Players View Cir
- 3375 Regal Crest Dr
- 1793 Oakbrook Dr
- 3352 Park Grove Ct
- 3369 Park Grove Ct
- 3400 Park Grove Ct
- 3277 Lakeview Oaks Dr
- 3156 Winding Pine Trail
- 3400 Oakmont Terrace
- 3235 Winding Pine Trail
- 1724 Cottonwood Creek Place
- 257 New Gate Loop
- 3317 Oakmont Terrace
- 256 New Gate Loop
