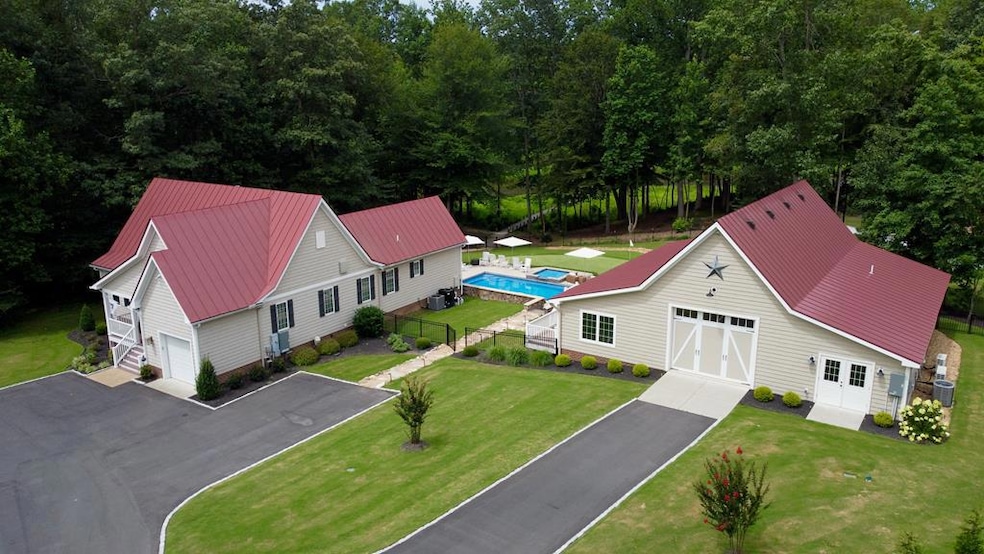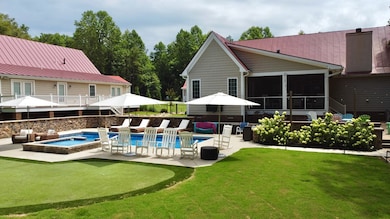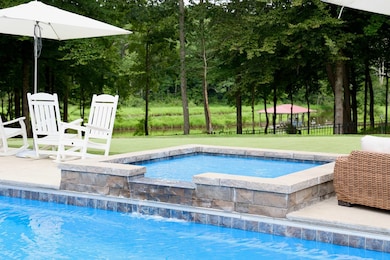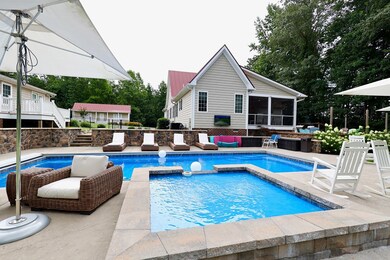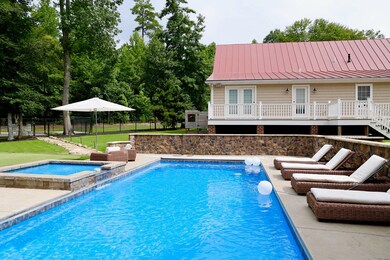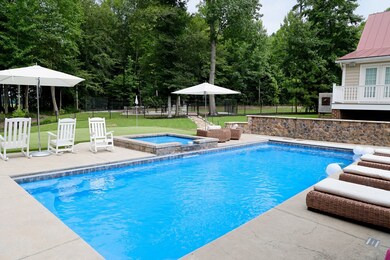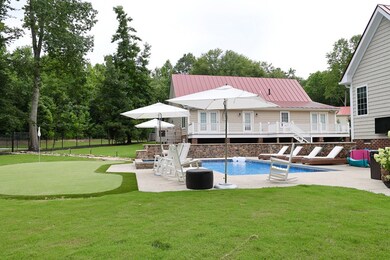2357 Mulberry Rd Farnham, VA 22460
Estimated payment $17,483/month
Highlights
- Pier or Dock
- Private Water Access
- River View
- Barn
- Outdoor Pool
- Cathedral Ceiling
About This Home
UPDATE, owners suite renovation COMPLETED, The new owners suite includes a renovated custom designed bathroom with huge custom walk-in closet. Property being sold furnished to include 24ft Carolina Skiff on lift. Welcome to Mulberry Farm, this property is situated just outside of Warsaw VA, in VA's Northern Neck Region. This 103 acre tract is located on the banks of Totuskey creek with a few minutes boat ride out to the Rappahannock River. Here you'll discover a world of unparalleled beauty, privacy and endless recreation! At the heart of Mulberry Farm the main house stands as a testament to luxury, and elegance. The kitchen is a chef's dream featuring quartz countertops, top-of-the-line Wolf and Sub-Zero appliances, including a Wolf gas range and hood, dual Cove dishwashers make cleanup a breeze, allowing you to focus on your culinary creations. Other amenities include vaulted ceilings, oversized wood burning fireplace, concert stage with servers bar, tree house with 4 guest quarters, pool with sundeck pool, chipping tee box and green, pickle ball court, gas and wood burning fire pit overlooking the creek, covered boat house with pier, built in smoker and grill, gigabit internet, duck blind with WIFI, generator that powers most of the property, cigar lounge, multiple mini fridges with wet bar, pistol range, clay pigeon range, storage shed to many items to list at this luxurious oasis!
Home Details
Home Type
- Single Family
Est. Annual Taxes
- $9,591
Year Built
- Built in 2012
Lot Details
- River Front
- Zoning described as A-1
Parking
- Detached Garage
Home Design
- Slab Foundation
- Metal Roof
- HardiePlank Type
Interior Spaces
- 4,752 Sq Ft Home
- 1-Story Property
- Wet Bar
- Cathedral Ceiling
- Double Pane Windows
- Great Room with Fireplace
- Screened Porch
- Wood Flooring
- River Views
- Crawl Space
- Burglar Security System
Kitchen
- Range with Range Hood
- Ice Maker
- Dishwasher
Bedrooms and Bathrooms
- 9 Bedrooms
Outdoor Features
- Outdoor Pool
- Private Water Access
- Patio
- Separate Outdoor Workshop
Farming
- Barn
Utilities
- Central Air
- Heating Available
- Artesian Water
- Septic Tank
Listing and Financial Details
- Assessor Parcel Number 26-153
Community Details
Overview
- No Home Owners Association
Recreation
- Pier or Dock
Map
Home Values in the Area
Average Home Value in this Area
Tax History
| Year | Tax Paid | Tax Assessment Tax Assessment Total Assessment is a certain percentage of the fair market value that is determined by local assessors to be the total taxable value of land and additions on the property. | Land | Improvement |
|---|---|---|---|---|
| 2024 | $9,591 | $1,598,569 | $596,873 | $1,001,696 |
| 2023 | $4,529 | $707,702 | $211,568 | $496,134 |
| 2022 | $4,490 | $702,069 | $211,568 | $490,501 |
| 2021 | $4,115 | $648,546 | $211,568 | $436,978 |
| 2020 | $3,502 | $560,966 | $211,568 | $349,398 |
| 2019 | $2,136 | $365,779 | $164,568 | $201,211 |
| 2018 | $1,823 | $321,085 | $164,568 | $156,517 |
| 2017 | $1,823 | $321,085 | $164,568 | $156,517 |
| 2016 | $1,823 | $321,085 | $0 | $0 |
| 2015 | $1,745 | $0 | $0 | $0 |
| 2014 | $1,745 | $0 | $0 | $0 |
| 2013 | $830 | $0 | $0 | $0 |
Property History
| Date | Event | Price | Change | Sq Ft Price |
|---|---|---|---|---|
| 05/31/2024 05/31/24 | Price Changed | $2,995,000 | -7.8% | $630 / Sq Ft |
| 09/29/2023 09/29/23 | For Sale | $3,250,000 | -- | $684 / Sq Ft |
Deed History
| Date | Type | Sale Price | Title Company |
|---|---|---|---|
| Gift Deed | -- | None Available | |
| Warranty Deed | $222,000 | -- |
Mortgage History
| Date | Status | Loan Amount | Loan Type |
|---|---|---|---|
| Previous Owner | $289,940 | Commercial | |
| Previous Owner | $417,000 | Stand Alone Refi Refinance Of Original Loan | |
| Previous Owner | $318,750 | New Conventional |
Source: Northern Neck Association of REALTORS®
MLS Number: 115330
APN: 26-153
- 121 Hill View Ln
- 4210 Mulberry Rd
- 0 the Hook Rd Unit VARV2000436
- 61 Moores Mill Rd
- 38 Cedar Rd
- 9452 Richmond Rd
- 2 Settlers Landing Rd
- 2490 Canal Rd
- 59 Church Ln
- 175 Bells Dr
- 0 Richmond Rd Unit 118546
- 1845 Drinking Swamp Rd
- 13530 Richmond Rd
- 145 Laurel Ln
- 94 Cavalier Trail
- 49 Grand View Ln
- Lot 5 Grand View Ln
- 59 Grand View Ln
- Lot 12 Millstone Way
- TBD Lake View Terrace
