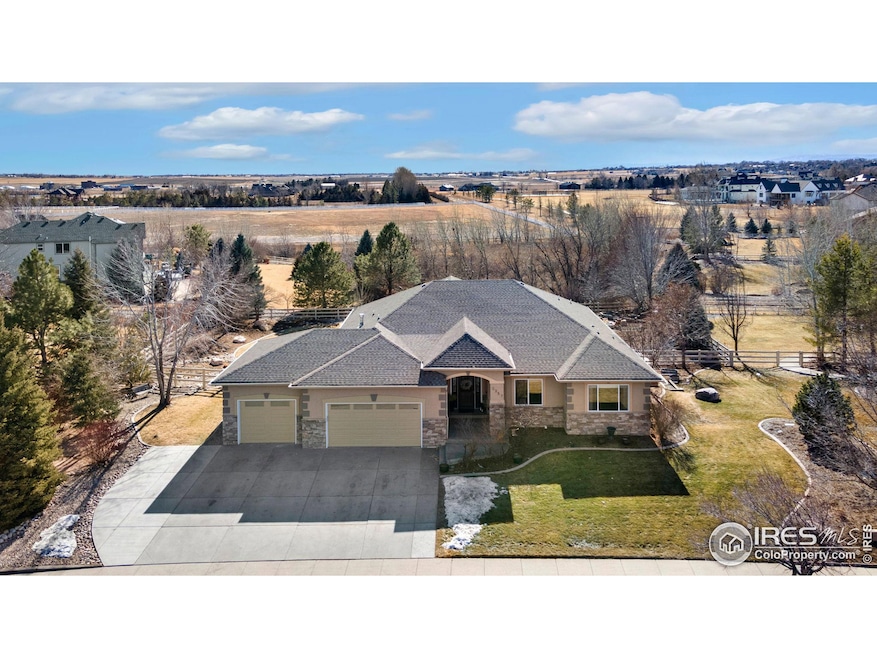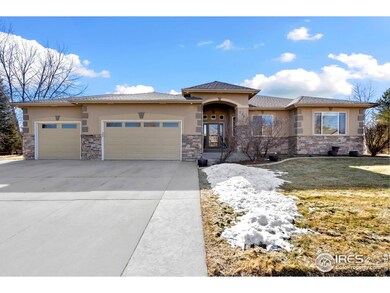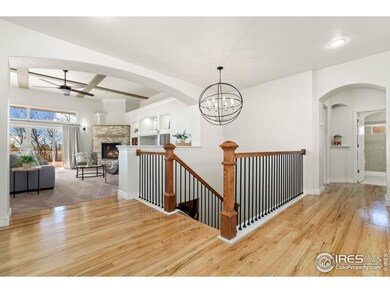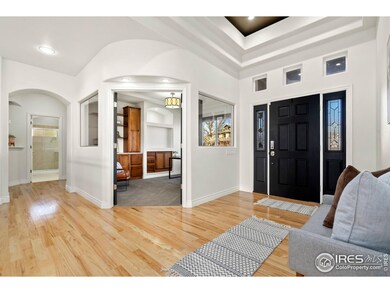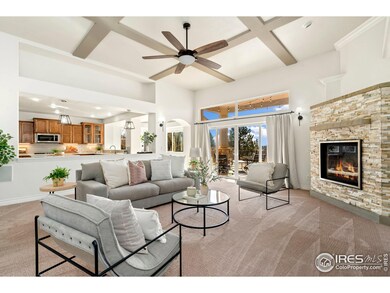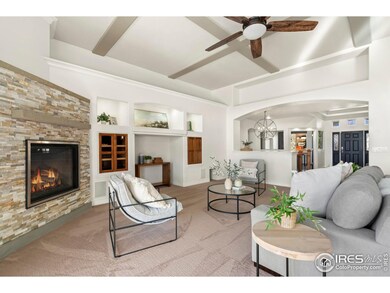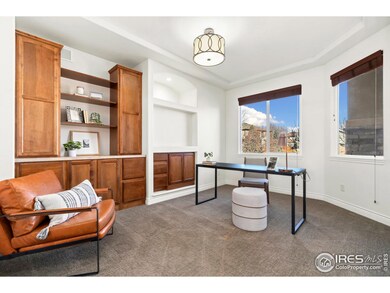
2357 Westchase Rd Fort Collins, CO 80528
Westchase NeighborhoodHighlights
- Spa
- 0.56 Acre Lot
- Deck
- Bacon Elementary School Rated A-
- Open Floorplan
- Multiple Fireplaces
About This Home
As of March 2025Discover refined elegance and modern comfort in this stunning 5-bedroom, 5-bathroom home, perfectly situated in a highly sought-after neighborhood of Westchase. Backing to lush greenspace, this home offers a seamless blend of luxury and convenience, with an open floor plan, soaring ceilings, and abundant natural light. The beautifully renovated kitchen is a chef's dream, boasting quartz countertops, a spacious walk-in pantry, double ovens, and high-end finishes. Retreat to the primary suite, where a spa-like steam shower offers the ultimate relaxation. Step outside to the expansive covered back deck, perfect for entertaining year-round. Overlooking the peaceful greenspace, it provides a private retreat for enjoying your morning coffee or you can unwind in the hot tub under the stars. Movie nights will never be the same with your own private theater, while the heated 3-car garage, complete with newly epoxied floors, offers plenty of storage and convenience for all seasons. Nestled on over half an acre, this home provides privacy and space while being just minutes from top-rated schools, shopping, and dining. Don't miss this rare opportunity-schedule your private showing today!
Home Details
Home Type
- Single Family
Est. Annual Taxes
- $7,717
Year Built
- Built in 2005
Lot Details
- 0.56 Acre Lot
- Open Space
- Wood Fence
- Sprinkler System
HOA Fees
- $50 Monthly HOA Fees
Parking
- 3 Car Attached Garage
- Heated Garage
Home Design
- Wood Frame Construction
- Composition Roof
Interior Spaces
- 5,402 Sq Ft Home
- 1-Story Property
- Open Floorplan
- Wet Bar
- Central Vacuum
- Bar Fridge
- Cathedral Ceiling
- Multiple Fireplaces
- Gas Fireplace
- Window Treatments
- French Doors
- Family Room
- Dining Room
- Home Office
- Laundry on main level
Kitchen
- Eat-In Kitchen
- Double Oven
- Gas Oven or Range
- Microwave
- Dishwasher
- Kitchen Island
- Disposal
Flooring
- Wood
- Carpet
Bedrooms and Bathrooms
- 5 Bedrooms
- Walk-In Closet
- Primary Bathroom is a Full Bathroom
- Steam Shower
Basement
- Basement Fills Entire Space Under The House
- Fireplace in Basement
- Natural lighting in basement
Outdoor Features
- Spa
- Deck
Schools
- Bacon Elementary School
- Preston Middle School
- Fossil Ridge High School
Utilities
- Forced Air Heating and Cooling System
- High Speed Internet
Listing and Financial Details
- Assessor Parcel Number R1607859
Community Details
Overview
- Association fees include management
- Westchase Subdivision
Recreation
- Park
- Hiking Trails
Map
Home Values in the Area
Average Home Value in this Area
Property History
| Date | Event | Price | Change | Sq Ft Price |
|---|---|---|---|---|
| 03/14/2025 03/14/25 | Sold | $1,435,000 | -3.4% | $266 / Sq Ft |
| 02/06/2025 02/06/25 | For Sale | $1,485,000 | -- | $275 / Sq Ft |
Tax History
| Year | Tax Paid | Tax Assessment Tax Assessment Total Assessment is a certain percentage of the fair market value that is determined by local assessors to be the total taxable value of land and additions on the property. | Land | Improvement |
|---|---|---|---|---|
| 2025 | $7,354 | $82,665 | $20,100 | $62,565 |
| 2024 | $7,354 | $82,665 | $20,100 | $62,565 |
| 2022 | $5,776 | $59,902 | $9,730 | $50,172 |
| 2021 | $5,839 | $61,626 | $10,010 | $51,616 |
| 2020 | $5,952 | $62,284 | $10,010 | $52,274 |
| 2019 | $5,975 | $62,284 | $10,010 | $52,274 |
| 2018 | $5,688 | $61,078 | $10,080 | $50,998 |
| 2017 | $5,670 | $61,078 | $10,080 | $50,998 |
| 2016 | $5,477 | $58,705 | $11,144 | $47,561 |
| 2015 | $5,437 | $58,700 | $11,140 | $47,560 |
| 2014 | $4,470 | $47,960 | $11,140 | $36,820 |
Mortgage History
| Date | Status | Loan Amount | Loan Type |
|---|---|---|---|
| Previous Owner | $598,000 | Credit Line Revolving | |
| Previous Owner | $598,000 | Adjustable Rate Mortgage/ARM | |
| Previous Owner | $612,800 | Stand Alone Refi Refinance Of Original Loan | |
| Previous Owner | $600,000 | Construction | |
| Closed | $30,000 | No Value Available |
Deed History
| Date | Type | Sale Price | Title Company |
|---|---|---|---|
| Special Warranty Deed | $1,435,000 | Land Title Guarantee | |
| Warranty Deed | $700,000 | Land Title Guarantee Company | |
| Interfamily Deed Transfer | -- | American Title Inc | |
| Special Warranty Deed | $164,000 | North American Title |
Similar Homes in Fort Collins, CO
Source: IRES MLS
MLS Number: 1025993
APN: 86083-26-005
- 6509 Westchase Ct
- 6502 Carmichael St
- 2221 Majestic Dr
- 6309 Fall Harvest Way
- 6309 Carmichael St
- 2303 Owens Ave Unit 101
- 2433 Owens Ave Unit 104
- 2420 Owens Ave Unit 201
- 2615 Hawks Perch Ct
- 2433 Spruce Creek Dr
- 6015 Sapling Ct
- 6103 Eagle Roost Dr
- 6020 Fall Harvest Way
- 5945 Sapling St
- 1921 Zephyr Rd
- 2538 Owl Creek Dr
- 1910 Rosen Dr
- 1904 Rosen Dr
- 6003 Windy Willow Dr
- 6003 Windy Willow Dr
