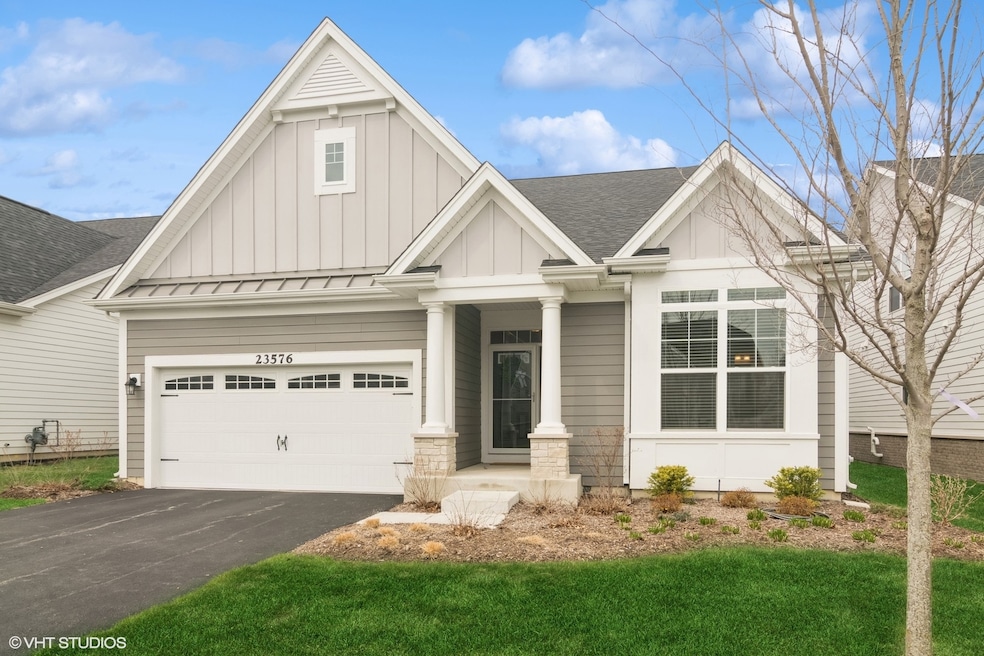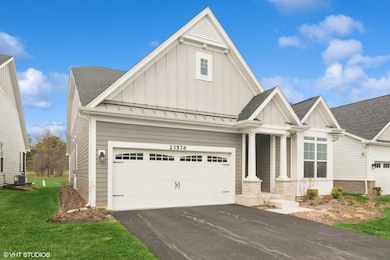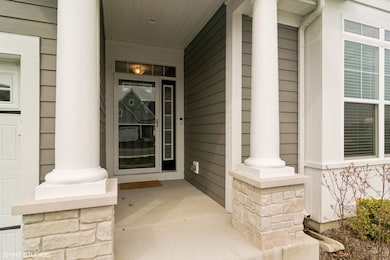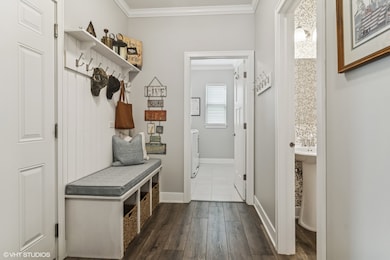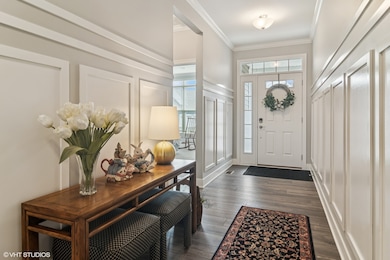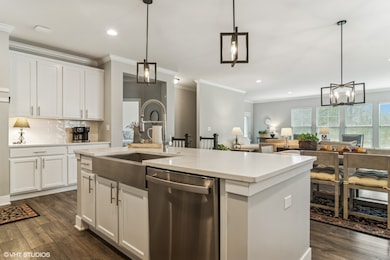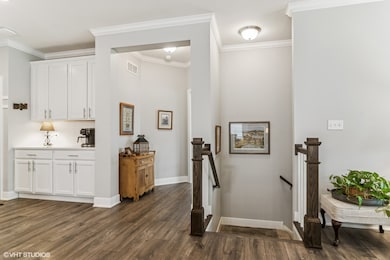
23576 Birkdale Dr Kildeer, IL 60047
Kildeer NeighborhoodEstimated payment $5,376/month
Highlights
- Double Oven
- Patio
- Laundry Room
- Spencer Loomis Elementary School Rated A
- Living Room
- 1-Story Property
About This Home
Maintenance-Free Living with Golf Course Views - Elegant 2 Bed + Den, 2.5 Bath Home Overlooking Kemper Lakes. Welcome to effortless elegance and panoramic golf course views in this beautifully designed 2-bedroom, 2.5-bath home with a spacious den-perfect for a home office, guest space, or hobby room. Nestled in a maintenance-free community, this home combines luxury, comfort, and convenience, all set against the stunning backdrop of Kemper Lakes Golf Course. Step into a bright, airy interior featuring a gorgeous white kitchen with sleek cabinetry, stainless steel appliances, and a large island that flows seamlessly into the dining area. Ideal for entertaining or everyday living, the open layout leads into an oversized family room designed for gathering, relaxing, or hosting unforgettable evenings-all with picture-perfect views of the course just beyond your windows. The primary suite is a peaceful retreat with golf course vistas, a spacious walk-in closet, and a spa-like en-suite bath with dual sinks, a soaking tub, and separate shower. A second bedroom with its own full bath provides comfort and privacy for guests, while the additional den offers flexible living space to suit your needs. Other highlights include a stylish powder room, laundry room, and an attached 2-car garage. Best of all, the HOA handles landscaping and exterior maintenance, so you can focus on enjoying your surroundings and the lifestyle you love. Don't miss your chance to live in one of the area's most scenic, low-maintenance communities-schedule your private tour today!
Listing Agent
@properties Christie's International Real Estate License #475122440

Home Details
Home Type
- Single Family
Est. Annual Taxes
- $14,413
Year Built
- Built in 2022
HOA Fees
- $219 Monthly HOA Fees
Parking
- 2 Car Garage
Home Design
- Brick Exterior Construction
- Asphalt Roof
- Concrete Perimeter Foundation
Interior Spaces
- 2,208 Sq Ft Home
- 1-Story Property
- Family Room
- Living Room
- Dining Room
- Basement Fills Entire Space Under The House
- Laundry Room
Kitchen
- Double Oven
- Microwave
- Dishwasher
Bedrooms and Bathrooms
- 2 Bedrooms
- 2 Potential Bedrooms
Schools
- Adlai E Stevenson High School
Utilities
- Central Air
- Heating System Uses Natural Gas
Additional Features
- Patio
- 8,276 Sq Ft Lot
Community Details
- Association fees include lawn care, scavenger, snow removal
- Alyssa Bartecki Association, Phone Number (847) 806-6121
- Wentworth Subdivision, Elbridge Floorplan
- Property managed by Property Specialists
Listing and Financial Details
- Homeowner Tax Exemptions
Map
Home Values in the Area
Average Home Value in this Area
Tax History
| Year | Tax Paid | Tax Assessment Tax Assessment Total Assessment is a certain percentage of the fair market value that is determined by local assessors to be the total taxable value of land and additions on the property. | Land | Improvement |
|---|---|---|---|---|
| 2023 | $14,413 | $193,321 | $28,538 | $164,783 |
| 2022 | $130 | $1,629 | $1,629 | $0 |
| 2021 | $126 | $1,587 | $1,587 | $0 |
| 2020 | $123 | $1,587 | $1,587 | $0 |
Property History
| Date | Event | Price | Change | Sq Ft Price |
|---|---|---|---|---|
| 04/21/2025 04/21/25 | For Sale | $710,000 | -- | $322 / Sq Ft |
Deed History
| Date | Type | Sale Price | Title Company |
|---|---|---|---|
| Special Warranty Deed | $675,500 | -- |
Mortgage History
| Date | Status | Loan Amount | Loan Type |
|---|---|---|---|
| Open | $300,000 | New Conventional |
Similar Homes in the area
Source: Midwest Real Estate Data (MRED)
MLS Number: 12341851
APN: 14-14-209-019
- 23098 N Pinehurst Dr
- 33 Mark Dr
- 4597 Patricia Dr
- 4594 Patricia Dr
- 19818 W Stone Pond Ln
- 4 James Dr
- 22723 W Elizabeth St
- 6878 September Lot #20 Blvd
- 23991 Red Oak Ct
- 121 N Old Mchenry Rd
- 21315 W Pepper Dr
- 21405 W Prescott Ct
- 23726 N Overhill Dr
- 23678 N Valley Rd
- 4523 Red Oak Ln
- 13 Greenbriar Ln
- 23530 N Field Rd
- 23579 N Cottage Rd
- 144 Roman Ln
- 22547 N Ruth Ct
