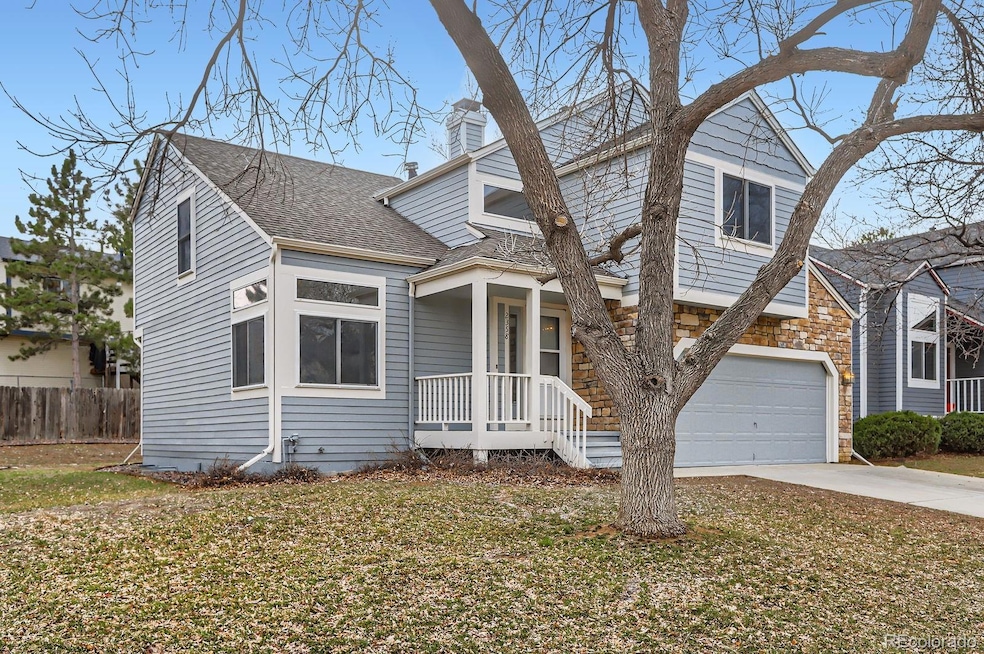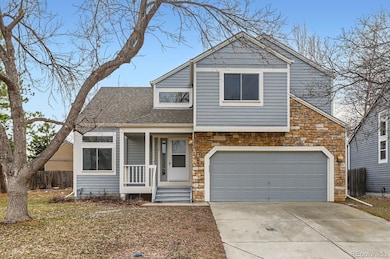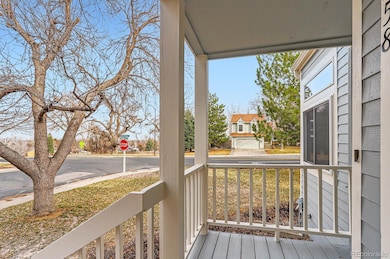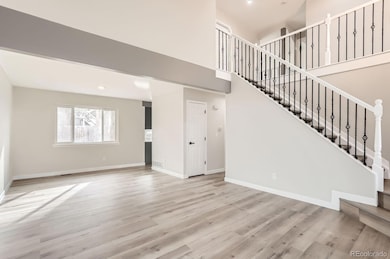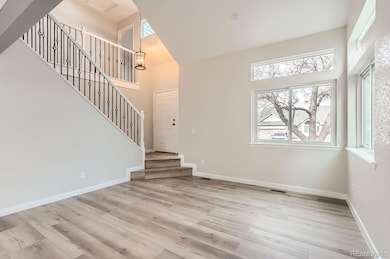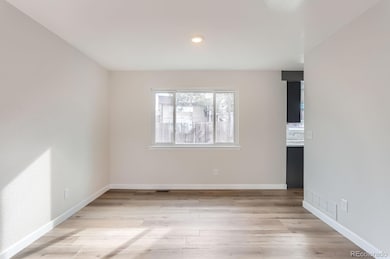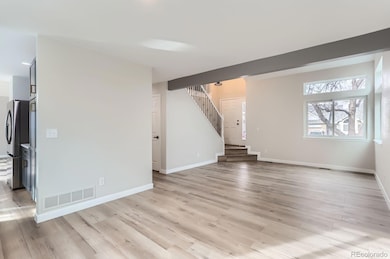
2358 Dogwood Cir Louisville, CO 80027
Estimated payment $5,044/month
Highlights
- Primary Bedroom Suite
- Open Floorplan
- Vaulted Ceiling
- Coal Creek Elementary School Rated A-
- View of Meadow
- Traditional Architecture
About This Home
Welcome to this beautifully updated corner lot home in the heart of Louisville! This charming residence features 3 spacious bedrooms and 3 modern bathrooms, perfect for both comfort and convenience.As you step inside, you'll be greeted by an inviting floor plan that seamlessly blends the living, dining, and kitchen areas. The kitchen boasts new appliances and quartz countertops. Elegant cabinetry and stylish backsplash.The cozy living area, filled with natural light, is perfect for relaxation or family gatherings. The fireplace is a perfect addition to the living room. Each of the three bedrooms offers ample space, while the primary suite features an ensuite bathroom with modern fixtures, a walk-in shower, and double vanities.The additional bathrooms have been tastefully updated, providing both functionality and flair. The entire home is adorned with contemporary finishes, warm color palettes, and durable flooring, making it move-in ready.The location is convenient, with easy access to local amenities, parks, and schools. This home is only five minutes away from Louisville Main Street where you'll find local restaurants and shops! Boulder is only a 20-minute drive!This updated home is not just a dwelling; it’s a perfect blend of modern living and comfort in Louisville. Don’t miss out on the opportunity to make it yours!
Listing Agent
Realty One Group Five Star Colorado Brokerage Email: Skylerbachicha@gmail.com,720-441-9523 License #100095779

Home Details
Home Type
- Single Family
Est. Annual Taxes
- $3,583
Year Built
- Built in 1991 | Remodeled
Lot Details
- 5,663 Sq Ft Lot
- Northeast Facing Home
- Partially Fenced Property
- Corner Lot
Parking
- 2 Car Attached Garage
Home Design
- Traditional Architecture
- Brick Exterior Construction
- Frame Construction
- Composition Roof
- Radon Mitigation System
Interior Spaces
- 2-Story Property
- Open Floorplan
- Vaulted Ceiling
- Ceiling Fan
- Double Pane Windows
- Great Room
- Living Room with Fireplace
- Dining Room
- Utility Room
- Laundry Room
- Laminate Flooring
- Views of Meadow
- Unfinished Basement
- Bedroom in Basement
- Carbon Monoxide Detectors
Kitchen
- Oven
- Microwave
- Dishwasher
- Quartz Countertops
- Disposal
Bedrooms and Bathrooms
- 3 Bedrooms
- Primary Bedroom Suite
- Walk-In Closet
Schools
- Coal Creek Elementary School
- Louisville Middle School
- Monarch High School
Utilities
- Forced Air Heating and Cooling System
- Heating System Uses Natural Gas
- 220 Volts
- 110 Volts
- Gas Water Heater
- Cable TV Available
Additional Features
- Patio
- Ground Level
Community Details
- No Home Owners Association
- Hunters Ridge Subdivision
Listing and Financial Details
- Assessor Parcel Number R0095790
Map
Home Values in the Area
Average Home Value in this Area
Tax History
| Year | Tax Paid | Tax Assessment Tax Assessment Total Assessment is a certain percentage of the fair market value that is determined by local assessors to be the total taxable value of land and additions on the property. | Land | Improvement |
|---|---|---|---|---|
| 2024 | $3,522 | $46,565 | $23,095 | $23,470 |
| 2023 | $3,522 | $46,565 | $26,780 | $23,470 |
| 2022 | $3,110 | $39,267 | $21,225 | $18,042 |
| 2021 | $3,079 | $40,397 | $21,836 | $18,561 |
| 2020 | $2,723 | $36,243 | $17,160 | $19,083 |
| 2019 | $2,684 | $36,243 | $17,160 | $19,083 |
| 2018 | $2,312 | $33,084 | $8,928 | $24,156 |
| 2017 | $2,266 | $36,576 | $9,870 | $26,706 |
| 2016 | $1,923 | $29,818 | $10,985 | $18,833 |
| 2015 | $1,823 | $26,602 | $10,746 | $15,856 |
| 2014 | $1,594 | $26,602 | $10,746 | $15,856 |
Property History
| Date | Event | Price | Change | Sq Ft Price |
|---|---|---|---|---|
| 04/11/2025 04/11/25 | Price Changed | $850,000 | -5.6% | $526 / Sq Ft |
| 03/26/2025 03/26/25 | For Sale | $900,000 | +44.0% | $557 / Sq Ft |
| 01/06/2025 01/06/25 | Sold | $625,000 | -7.4% | $387 / Sq Ft |
| 12/12/2024 12/12/24 | For Sale | $675,000 | -- | $418 / Sq Ft |
Deed History
| Date | Type | Sale Price | Title Company |
|---|---|---|---|
| Personal Reps Deed | $625,000 | Land Title | |
| Warranty Deed | $131,200 | -- | |
| Warranty Deed | $319,000 | -- | |
| Special Warranty Deed | $269,500 | -- | |
| Deed | $288,000 | -- |
Mortgage History
| Date | Status | Loan Amount | Loan Type |
|---|---|---|---|
| Open | $325,000 | Construction | |
| Previous Owner | $45,000 | Credit Line Revolving | |
| Previous Owner | $36,308 | Fannie Mae Freddie Mac | |
| Previous Owner | $5,000 | Unknown |
Similar Homes in the area
Source: REcolorado®
MLS Number: 9141707
APN: 1575053-27-013
- 247 Regal St
- 104 Pheasant Run
- 348 Eisenhower Dr
- 162 Monarch St
- 416 Eisenhower Dr
- 338 Pheasant Run
- 1830 Tyler Ave
- 400 W South Boulder Rd Unit 47
- 683 Sunnyside St
- 1612 Cottonwood Dr Unit 2W
- 1612 Cottonwood Dr Unit 22W
- 357 W Harper St
- 1931 Centennial Dr Unit 1931
- 1607 Cottonwood Dr Unit 14
- 1606 Cottonwood Dr Unit 24S
- 1961 Centennial Dr Unit 1961
- 322 W Harper St
- 2886 Twin Lakes Cir
- 1449 Adams Place
- 2879 Shadow Lake Rd
