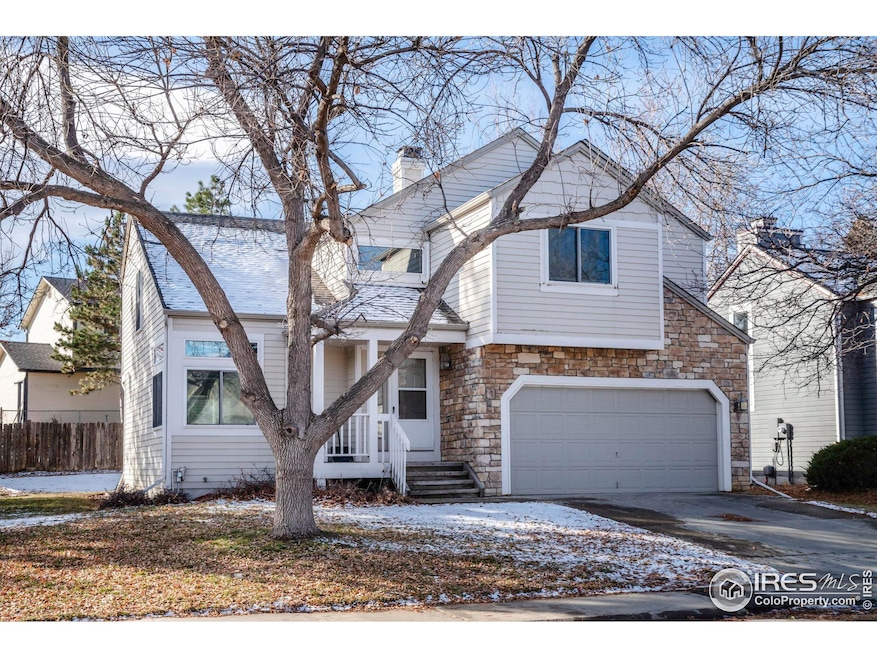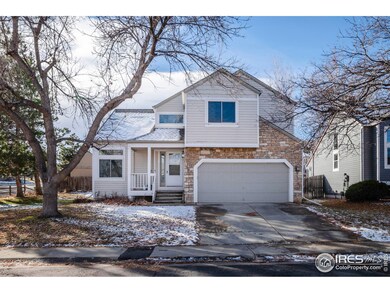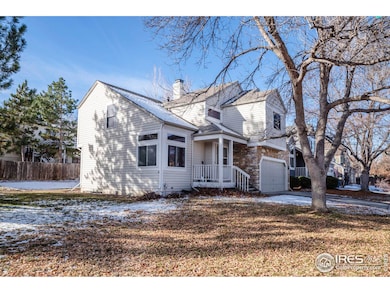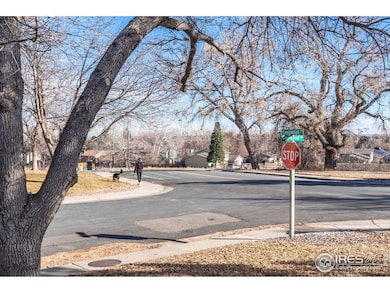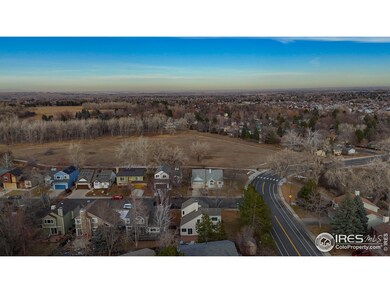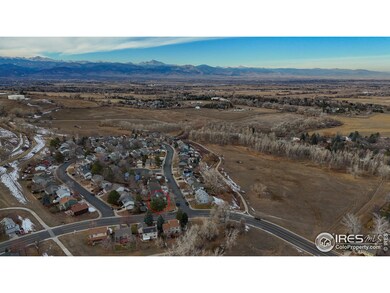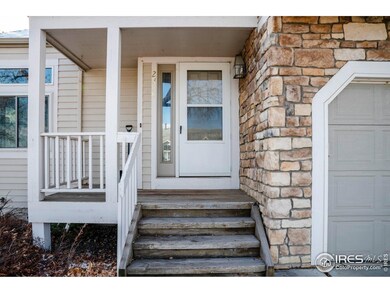
$470,000
- 4 Beds
- 2.5 Baths
- 1,827 Sq Ft
- 1922 Lydia Dr
- Unit 82
- Lafayette, CO
Welcome to this charming townhome in a highly sought-after neighborhood! Step inside to discover newly installed oak wood flooring on the main level, adding warmth and elegance to the inviting interior. The cozy gas fireplace in the living room creates the perfect ambiance for relaxing evenings, while the adjacent dining area offers a wonderful space for enjoying meals with family and friends.
Genie O'Fallon Distinct Real Estate LLC
