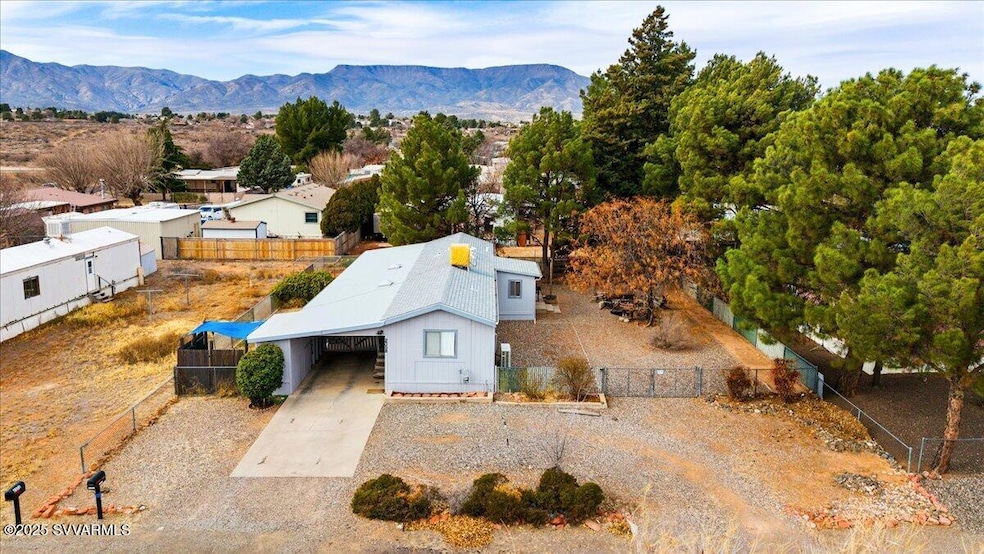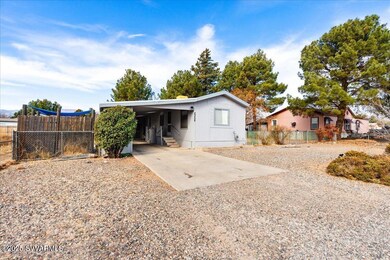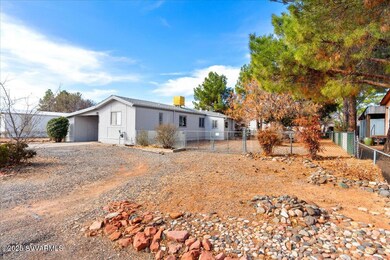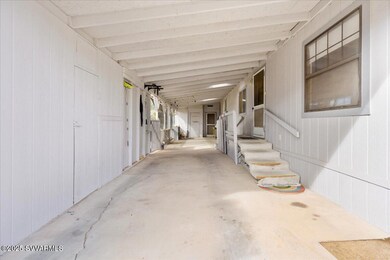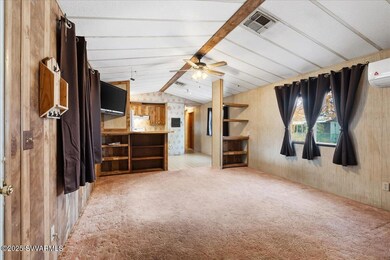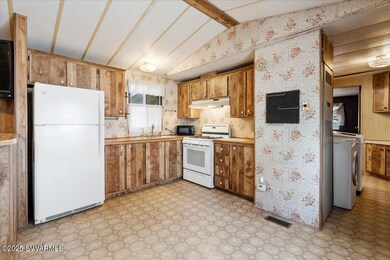
2358 S Hillview Cir Cottonwood, AZ 86326
Verde Village NeighborhoodHighlights
- Open Floorplan
- Cathedral Ceiling
- Hobby Room
- Mountain View
- Great Room
- Covered patio or porch
About This Home
As of March 2025Located on a cul-de-sac and ready for new owners! Well maintained single wide manufactured that has 2 bedrooms and 1.5 bathrooms, a fully fenced yard with mature trees. Raised garden beds and lots of outdoor sitting areas to enjoy views. No city water bills, the house is hooked up to its own well and there is no HOA! Separate workshop with power & window A/C. Large covered carport can accommodate one plus vehicles with more off street. Bonus room to side of laundry would make good craft room or extra storage. New rood with transferrable warranty. Swamp cooler is 3 yrs old and has been maintained. Mini split refrigeration in home so you have your choice between swamp or AC. Chicken coop, animal pen. More storage space by well pump. Washer & dryer one year old. Comfortable country living!
Last Agent to Sell the Property
Better Homes and Gardens Real Estate Bloomtree Realty License #SA649566000

Property Details
Home Type
- Manufactured Home
Est. Annual Taxes
- $460
Year Built
- Built in 1986
Lot Details
- 8,276 Sq Ft Lot
- Cul-De-Sac
- Rural Setting
- South Facing Home
- Perimeter Fence
- Landscaped with Trees
Home Design
- Pillar, Post or Pier Foundation
- Wood Frame Construction
- Rolled or Hot Mop Roof
- Composition Shingle Roof
Interior Spaces
- 840 Sq Ft Home
- 1-Story Property
- Open Floorplan
- Cathedral Ceiling
- Double Pane Windows
- Drapes & Rods
- Window Screens
- Great Room
- Combination Kitchen and Dining Room
- Hobby Room
- Storage Room
- Mountain Views
- Fire and Smoke Detector
Kitchen
- Breakfast Bar
- Range
Flooring
- Carpet
- Vinyl
Bedrooms and Bathrooms
- 2 Bedrooms
- Split Bedroom Floorplan
- En-Suite Primary Bedroom
- 2 Bathrooms
Laundry
- Dryer
- Washer
Parking
- 3 Parking Spaces
- Off-Street Parking
Outdoor Features
- Covered patio or porch
- Shop
Mobile Home
- Manufactured Home
Utilities
- Evaporated cooling system
- Irrigation Well
- Well
- Natural Gas Water Heater
- Conventional Septic
- Septic System
- Phone Available
- Cable TV Available
Listing and Financial Details
- Assessor Parcel Number 40720099
Community Details
Overview
- Verde Village Unit 1 Subdivision
Pet Policy
- Pets Allowed
Map
Home Values in the Area
Average Home Value in this Area
Property History
| Date | Event | Price | Change | Sq Ft Price |
|---|---|---|---|---|
| 03/14/2025 03/14/25 | Sold | $197,000 | -16.2% | $235 / Sq Ft |
| 02/16/2025 02/16/25 | Pending | -- | -- | -- |
| 02/12/2025 02/12/25 | For Sale | $235,000 | +147.4% | $280 / Sq Ft |
| 06/30/2017 06/30/17 | Sold | $95,000 | -4.0% | $117 / Sq Ft |
| 06/10/2017 06/10/17 | Pending | -- | -- | -- |
| 05/23/2017 05/23/17 | For Sale | $99,000 | -- | $122 / Sq Ft |
Similar Homes in Cottonwood, AZ
Source: Sedona Verde Valley Association of REALTORS®
MLS Number: 538246
- 2316 S Mosey Ln
- 6002 E Cactus Ln
- 5886 E River Run Dr
- 5315 E Sapphire Cir
- 5220 E Pearl Ln
- 6059 E River Run Dr
- 0 Flowing Tani Tr Unit 531167
- 0 Riverbend Rd Unit 6644012
- 4858 E Brigade Cir
- 2346 S Rio Verde Dr
- 0000 S Heritage Tr
- 4857 Badger Cir
- 4887 E Comanche Dr
- 2634 Rio Verde Dr
- 4812 E Comanche Dr
- 4796 E Comanche Dr
- 4782 E Comanche Dr
- 4719 E Prairie Ln
- 4412 E Rebel Cir
- 4298 E Mustang Dr
