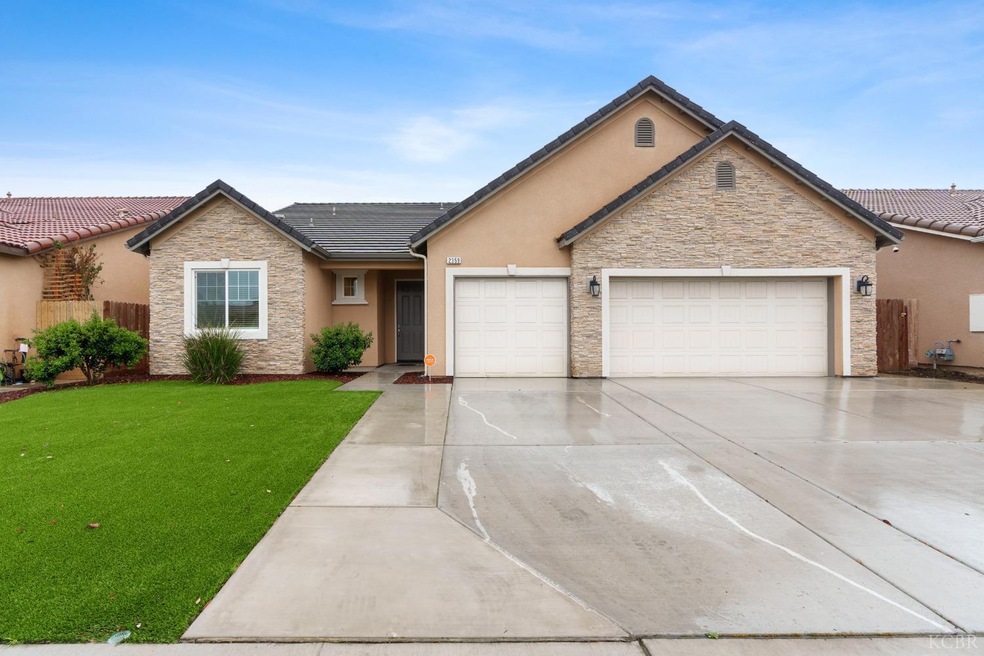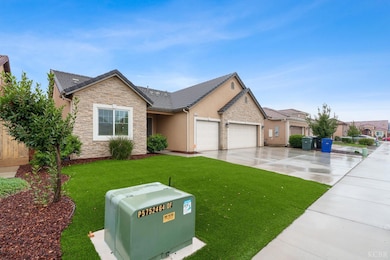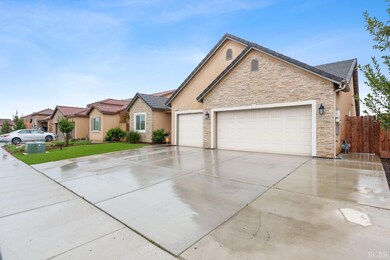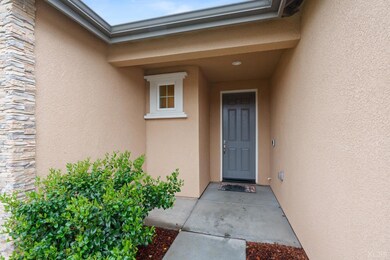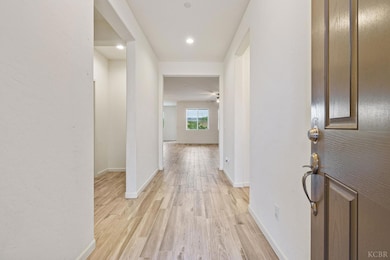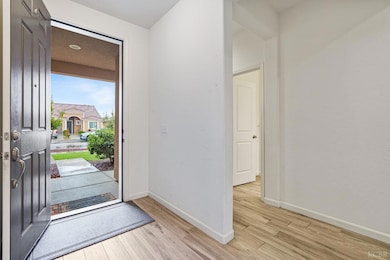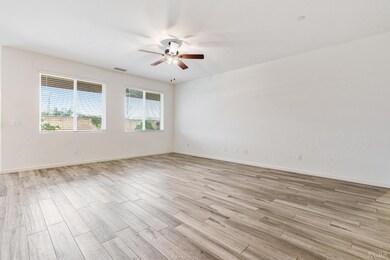
2359 Chianti Way Hanford, CA 93230
Estimated payment $3,010/month
Highlights
- Solar Power System
- Covered patio or porch
- Walk-In Closet
- No HOA
- 3 Car Attached Garage
- Laundry Room
About This Home
This stunning 4-bedroom, 2.5-bath home in Bella Vista, built in 2019, offers 2,100 sq. ft. of modern living. Featuring an open floor plan, high ceilings, and wood-look tile flooring (carpet in bedrooms) is designed for comfort and style. The spacious kitchen is perfect for cooking and entertaining, boasting custom cabinets, granite countertops, a full-tile backsplash, a large island, stainless steel appliances, and recessed lighting. The primary suite includes a walk-in closet, a luxurious bath with a walk-in shower, a soaking tub, and dual sinks. Natural light fills the home through large windows and sliding doors leading to a low-maintenance backyard with artificial turf. Complete with a stylish exterior, a three-car garage, and energy-efficient solar panels, this Northwest Hanford gem is just minutes from downtown!
Home Details
Home Type
- Single Family
Est. Annual Taxes
- $4,372
Year Built
- 2019
Home Design
- Slab Foundation
Interior Spaces
- 2,100 Sq Ft Home
- 1-Story Property
- Blinds
- Laundry Room
Kitchen
- Gas Range
- Built-In Microwave
- Dishwasher
Flooring
- Carpet
- Tile
Bedrooms and Bathrooms
- 4 Bedrooms
- Walk-In Closet
- Walk-in Shower
Parking
- 3 Car Attached Garage
- Garage Door Opener
Eco-Friendly Details
- Solar Power System
- Solar Heating System
Additional Features
- Covered patio or porch
- 7,800 Sq Ft Lot
- City Lot
- Central Heating and Cooling System
Community Details
- No Home Owners Association
Listing and Financial Details
- Assessor Parcel Number 009460057000
Map
Home Values in the Area
Average Home Value in this Area
Tax History
| Year | Tax Paid | Tax Assessment Tax Assessment Total Assessment is a certain percentage of the fair market value that is determined by local assessors to be the total taxable value of land and additions on the property. | Land | Improvement |
|---|---|---|---|---|
| 2023 | $4,372 | $366,280 | $69,428 | $296,852 |
| 2022 | $4,389 | $359,099 | $68,067 | $291,032 |
| 2021 | $4,293 | $352,059 | $66,733 | $285,326 |
| 2020 | $4,292 | $348,449 | $66,049 | $282,400 |
Property History
| Date | Event | Price | Change | Sq Ft Price |
|---|---|---|---|---|
| 04/22/2025 04/22/25 | Pending | -- | -- | -- |
| 03/30/2025 03/30/25 | Price Changed | $474,000 | -0.8% | $226 / Sq Ft |
| 02/03/2025 02/03/25 | For Sale | $478,000 | -- | $228 / Sq Ft |
Deed History
| Date | Type | Sale Price | Title Company |
|---|---|---|---|
| Grant Deed | $348,500 | Chicago Title Company |
Mortgage History
| Date | Status | Loan Amount | Loan Type |
|---|---|---|---|
| Open | $355,940 | VA |
Similar Homes in Hanford, CA
Source: Kings County Board of REALTORS®
MLS Number: 231647
APN: 009-460-057-000
- 2530 Muscat St
- 2407 W Andrew Ln
- 2030 N Sherman St
- 2536 Cedar Grove Ct
- 2249 N Wilsonia Place
- Lot 193 N Chateau Way
- 2287 W Dali Way
- 2226 W Dali Way
- 2108 W Van Gogh St
- 2108 W Van Gogh St Unit Bt223
- 2073 W Queens Way
- 2094 W Van Gogh St
- 2094 W Van Gogh St Unit Bt222
- 2055 W Queens Way
- 2329 W Ambassador Way
- 2028 W Picadilly Ln
- 2007 W Berkshire Ln
- 1938 W Van Gogh St
- 8896 13th Ave
- 1920 W Picadilly Ln
