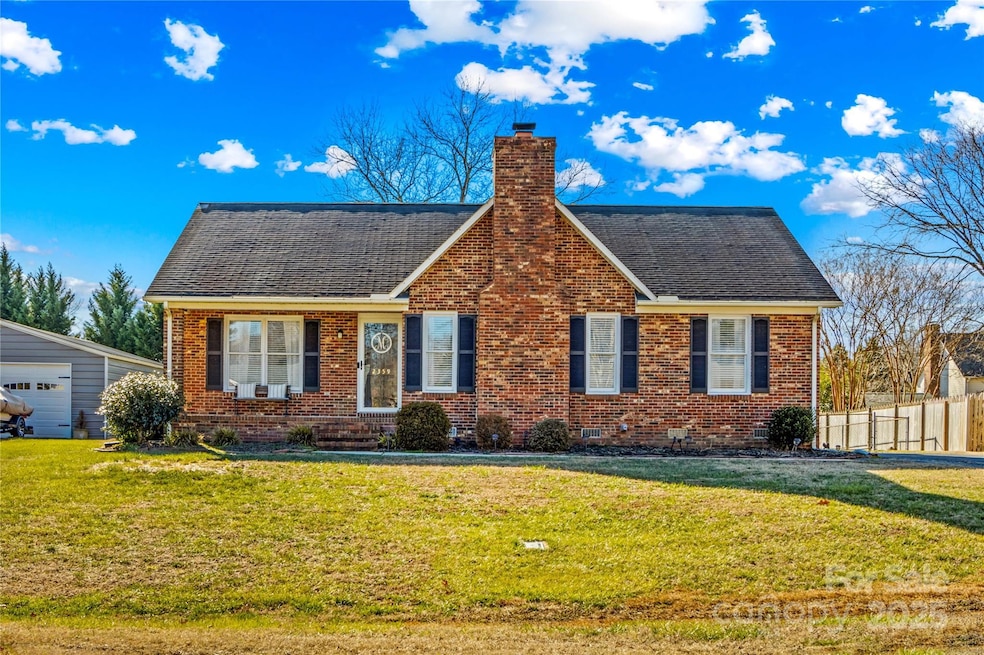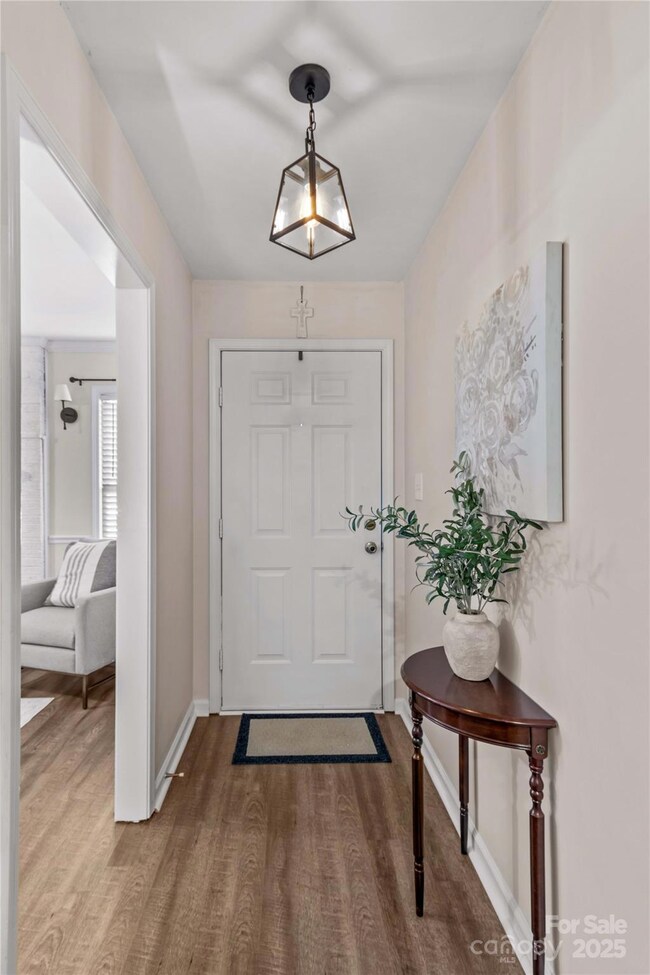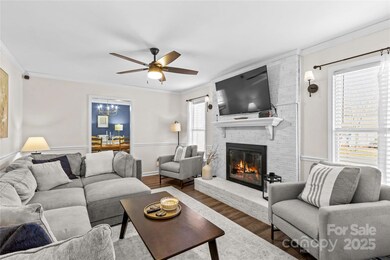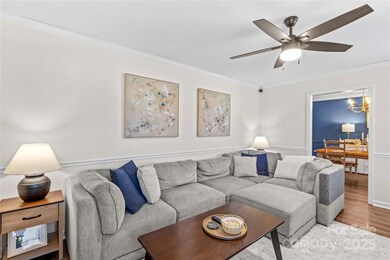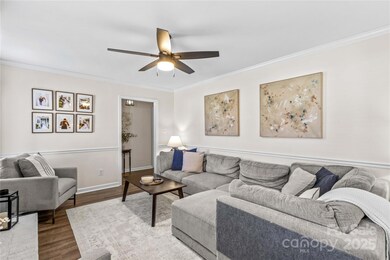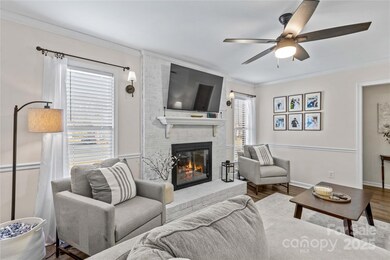
2359 Ellerbe Dr Kannapolis, NC 28083
Highlights
- Deck
- 1-Story Property
- Central Air
- Side Porch
- Four Sided Brick Exterior Elevation
About This Home
As of February 2025This beautifully updated full-brick home offers 3 bedrooms and 2 baths with a fully fenced back yard. You will love the spacious kitchen that is complete with updated stainless appliances, lots of cabinet space, and beautiful lighting. Off the kitchen is a formal dining room that is perfect for entertaining guests. The cozy brick fireplace in the living room has gas logs and is wonderful for the chilly winter evenings. Huge primary suite opens to back deck and includes a walk-in closet. Outbuilding in back yard conveys and provides extra storage space. Sellers replaced HVAC and water heater in 2023. Amazing location that is convenient to shopping, dining, and major interstates. Kannapolis Eastside Park is coming soon. Expected completion date is September 2025 - May 2026.
Last Agent to Sell the Property
Keller Williams Unified Brokerage Email: jillgalliher@gmail.com License #255757

Co-Listed By
Keller Williams Unified Brokerage Email: jillgalliher@gmail.com License #303170
Home Details
Home Type
- Single Family
Est. Annual Taxes
- $3,096
Year Built
- Built in 1988
Lot Details
- Back Yard Fenced
- Cleared Lot
- Property is zoned RM-2
Parking
- Driveway
Home Design
- Four Sided Brick Exterior Elevation
Interior Spaces
- 1,300 Sq Ft Home
- 1-Story Property
- Living Room with Fireplace
- Crawl Space
Kitchen
- Electric Range
- Microwave
- Dishwasher
Bedrooms and Bathrooms
- 3 Main Level Bedrooms
- 2 Full Bathrooms
Outdoor Features
- Deck
- Outbuilding
- Side Porch
Utilities
- Central Air
- Heating System Uses Natural Gas
Community Details
- Medlin Crossing Subdivision
Listing and Financial Details
- Assessor Parcel Number 5623-78-5790-0000
Map
Home Values in the Area
Average Home Value in this Area
Property History
| Date | Event | Price | Change | Sq Ft Price |
|---|---|---|---|---|
| 02/27/2025 02/27/25 | Sold | $310,000 | -1.6% | $238 / Sq Ft |
| 01/11/2025 01/11/25 | For Sale | $315,000 | +23.0% | $242 / Sq Ft |
| 02/16/2023 02/16/23 | Sold | $256,000 | 0.0% | $195 / Sq Ft |
| 01/11/2023 01/11/23 | Pending | -- | -- | -- |
| 01/05/2023 01/05/23 | For Sale | $256,000 | -- | $195 / Sq Ft |
Tax History
| Year | Tax Paid | Tax Assessment Tax Assessment Total Assessment is a certain percentage of the fair market value that is determined by local assessors to be the total taxable value of land and additions on the property. | Land | Improvement |
|---|---|---|---|---|
| 2024 | $3,096 | $272,620 | $69,000 | $203,620 |
| 2023 | $2,003 | $146,170 | $36,000 | $110,170 |
| 2022 | $2,003 | $146,170 | $36,000 | $110,170 |
| 2021 | $2,003 | $146,170 | $36,000 | $110,170 |
| 2020 | $2,003 | $146,170 | $36,000 | $110,170 |
| 2019 | $1,651 | $120,480 | $23,000 | $97,480 |
| 2018 | $1,626 | $120,480 | $23,000 | $97,480 |
| 2017 | $1,602 | $120,480 | $23,000 | $97,480 |
| 2016 | $1,602 | $118,770 | $28,000 | $90,770 |
| 2015 | $1,497 | $118,770 | $28,000 | $90,770 |
| 2014 | $1,497 | $118,770 | $28,000 | $90,770 |
Mortgage History
| Date | Status | Loan Amount | Loan Type |
|---|---|---|---|
| Open | $248,000 | New Conventional | |
| Closed | $248,000 | New Conventional | |
| Previous Owner | $216,000 | New Conventional | |
| Previous Owner | $14,294 | Unknown | |
| Previous Owner | $105,839 | FHA | |
| Previous Owner | $106,026 | FHA |
Deed History
| Date | Type | Sale Price | Title Company |
|---|---|---|---|
| Warranty Deed | $310,000 | Master Title | |
| Warranty Deed | $310,000 | Master Title | |
| Warranty Deed | $256,000 | -- | |
| Warranty Deed | $242,500 | Os National Title | |
| Interfamily Deed Transfer | -- | None Available | |
| Warranty Deed | $107,500 | -- | |
| Warranty Deed | $107,000 | -- | |
| Warranty Deed | $89,000 | -- | |
| Warranty Deed | $67,500 | -- |
About the Listing Agent

Since being licensed in 2007, Jill and her team have sold hundreds of homes in Statesville and surrounding areas. Her team has deep, local roots and is a proponent of small-town life. They love their local shops, restaurants, local breweries, and small businesses.
Jill's Other Listings
Source: Canopy MLS (Canopy Realtor® Association)
MLS Number: 4212904
APN: 5623-78-5790-0000
- 2123 Ravendale St
- 2118 Brantley Rd
- 2068 Samantha Dr
- 1994 Quill Ct
- 2403 Earley Cir
- 557 Hunter Ave
- 2200 Clay St Unit 2
- 1988 Clear Brooke Dr
- 1807 Brantley Rd
- 580 Earley St
- 2310 Clay St
- 2110 Cool Springs Ct
- 1998 Mallard Pointe Dr
- 1517 Jamaica Rd
- 903 Lane St
- Lot 7-9 Lane St
- Lot 1 Tyler St
- 501 Hazel Ave
- 776 Washington Ln
- 314 N Little Texas Rd
