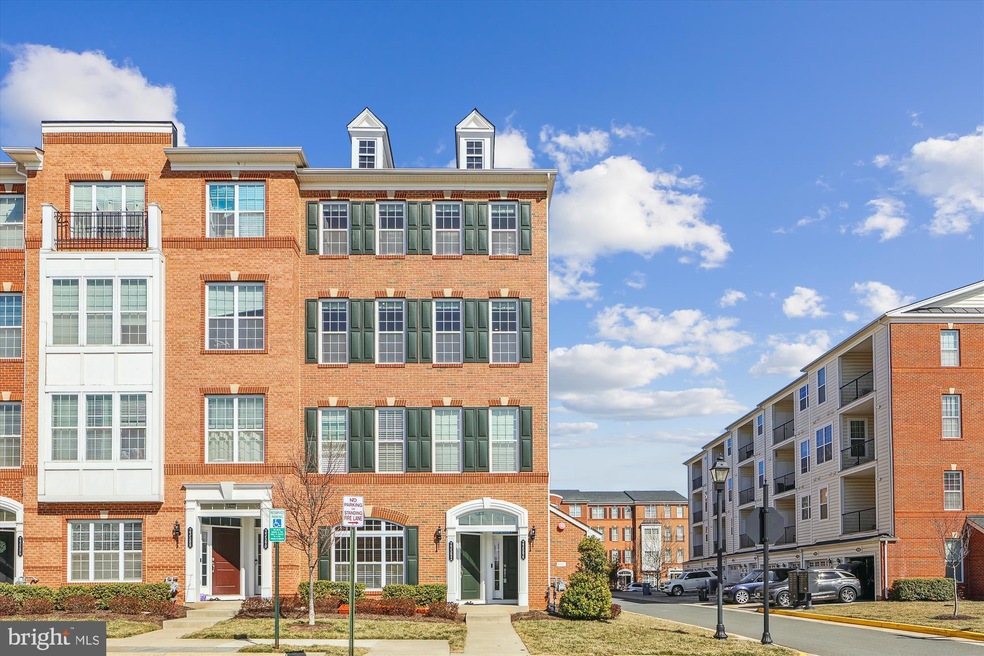
23594 Buckland Farm Terrace Ashburn, VA 20148
Highlights
- Fitness Center
- Clubhouse
- Lap or Exercise Community Pool
- Rosa Lee Carter Elementary School Rated A
- Engineered Wood Flooring
- Tennis Courts
About This Home
As of March 2025Discover the Denham model, an end-unit townhome-style condo offering nearly 2,500 square feet of luxurious living space in the highly desired Buckingham at Loudoun Valley community. This meticulously maintained home perfectly blends comfort, space, and modern amenities. The gourmet kitchen is a chef's dream, featuring an island perfect for meal prep and casual dining, high-end stainless steel appliances and granite countertops. The adjacent breakfast nook and family room areas create an open, inviting space for daily living and entertaining, complete with a covered balcony.
The main level offers a large combination living and dining room, along with versatile space for an office or den. The primary suite is a standout feature, boasting a tray ceiling and a walkout balcony. Enjoy the convenience of huge dual walk-in closets providing ample storage, and an ensuite bathroom complete with a large shower and dual vanities. The second level also houses two spacious bedrooms, one of which features board and batten walls, a full bath, and a laundry closet. Owner has upgraded entire home to Lutron lighting system and Ecobee thermostat for an efficient smart home and future savings. Additional conveniences include a garage for secure parking and extra storage. Residents of Buckingham at Loudoun Valley enjoy access to exceptional community amenities, including three clubhouses, community pools, fitness centers, tot lots, playgrounds, tennis courts, parks, and trails. Conveniently located off Loudoun County Parkway, this home is close to the Silver Line Metro, Dulles Airport, Hal and Berni Hanson Regional Park, hospitals, gyms, stores, a movie theater, restaurants, Brambleton Town Center, and more.
Townhouse Details
Home Type
- Townhome
Est. Annual Taxes
- $4,730
Year Built
- Built in 2017
Lot Details
- West Facing Home
- Property is in very good condition
HOA Fees
- $276 Monthly HOA Fees
Parking
- 1 Car Attached Garage
- Handicap Parking
- Rear-Facing Garage
- Garage Door Opener
Home Design
- Slab Foundation
- Masonry
Interior Spaces
- 2,452 Sq Ft Home
- Property has 2 Levels
- Sliding Doors
- Family Room
- Living Room
- Dining Room
- Den
Kitchen
- Built-In Oven
- Gas Oven or Range
- Cooktop with Range Hood
- Built-In Microwave
- Dishwasher
- Stainless Steel Appliances
- Disposal
Flooring
- Engineered Wood
- Carpet
- Ceramic Tile
Bedrooms and Bathrooms
- 3 Bedrooms
- En-Suite Primary Bedroom
Laundry
- Laundry Room
- Laundry on upper level
- Dryer
- Washer
Outdoor Features
- Outdoor Grill
Schools
- Rosa Lee Carter Elementary School
- Stone Hill Middle School
- Rock Ridge High School
Utilities
- Forced Air Heating System
- Air Source Heat Pump
- Programmable Thermostat
- Electric Water Heater
- Public Septic
Listing and Financial Details
- Assessor Parcel Number 123163434014
Community Details
Overview
- Association fees include common area maintenance, lawn maintenance, management, pest control, pool(s), recreation facility, reserve funds, road maintenance, snow removal, trash
- Loudoun Valley Ii HOA
- The Buckingham At Loudoun Valley Condos
- Built by Toll Brothers
- The Buckingham At Loudoun Valley Subdivision, Denham Floorplan
- Buckingham At Loudoun Valley Community
- Property Manager
Amenities
- Common Area
- Clubhouse
Recreation
- Tennis Courts
- Community Basketball Court
- Community Playground
- Fitness Center
- Lap or Exercise Community Pool
- Jogging Path
Pet Policy
- Pets Allowed
Map
Home Values in the Area
Average Home Value in this Area
Property History
| Date | Event | Price | Change | Sq Ft Price |
|---|---|---|---|---|
| 03/28/2025 03/28/25 | Sold | $625,000 | +0.8% | $255 / Sq Ft |
| 02/28/2025 02/28/25 | For Sale | $620,000 | -- | $253 / Sq Ft |
Tax History
| Year | Tax Paid | Tax Assessment Tax Assessment Total Assessment is a certain percentage of the fair market value that is determined by local assessors to be the total taxable value of land and additions on the property. | Land | Improvement |
|---|---|---|---|---|
| 2024 | $4,730 | $546,840 | $150,000 | $396,840 |
| 2023 | $4,484 | $512,510 | $130,000 | $382,510 |
| 2022 | $4,343 | $487,990 | $130,000 | $357,990 |
| 2021 | $4,202 | $428,760 | $110,000 | $318,760 |
| 2020 | $4,235 | $409,140 | $110,000 | $299,140 |
| 2019 | $4,224 | $404,240 | $110,000 | $294,240 |
| 2018 | $4,280 | $394,430 | $110,000 | $284,430 |
| 2017 | $1,260 | $267,270 | $0 | $267,270 |
Mortgage History
| Date | Status | Loan Amount | Loan Type |
|---|---|---|---|
| Open | $613,679 | FHA | |
| Previous Owner | $357,500 | Stand Alone Refi Refinance Of Original Loan | |
| Previous Owner | $371,987 | New Conventional |
Deed History
| Date | Type | Sale Price | Title Company |
|---|---|---|---|
| Deed | $625,000 | Title Resources Guaranty | |
| Special Warranty Deed | $413,319 | Westminster Title Agency Inc |
Similar Homes in Ashburn, VA
Source: Bright MLS
MLS Number: VALO2089766
APN: 123-16-3434-014
- 23544 Buckland Farm Terrace
- 23495 Aldie Manor Terrace
- 23479 Aldie Manor Terrace
- 43205 Thoroughfare Gap Terrace
- 23478 Bluemont Chapel Terrace
- 43037 Clarks Mill Terrace
- 43080 Greeley Square
- 43078 Greeley Square
- 23671 Hardesty Terrace
- 23673 Hardesty Terrace
- 23676 Hardesty Terrace
- 23669 Golden Embers Square Unit 302
- 42912 Littlehales Terrace
- 23606 Havelock Walk Terrace
- 43009 Southview Manor Dr
- 23640 Bolton Crescent Terrace Unit 13-204
- 23640 Bolton Crescent Terrace Unit 13-304
- 23640 Bolton Crescent Terrace Unit 13-306
- 23640 Bolton Crescent Terrace Unit 13-207
- 23640 Bolton Crescent Terrace Unit 13-305






