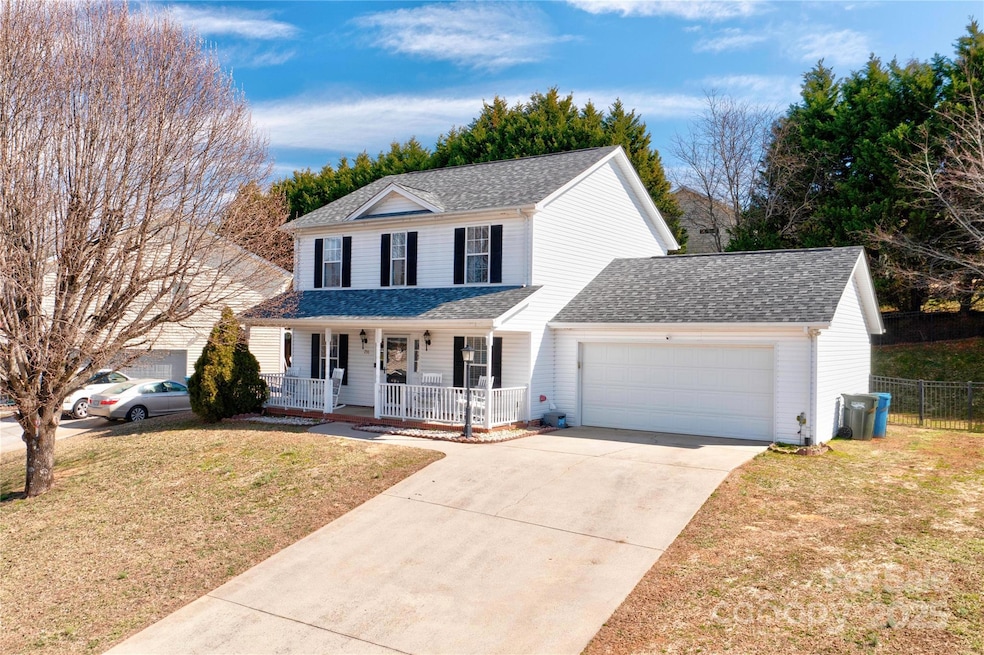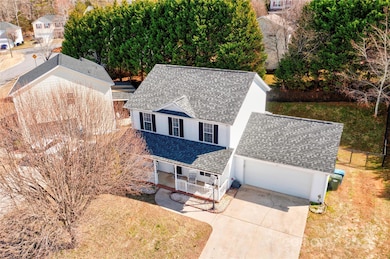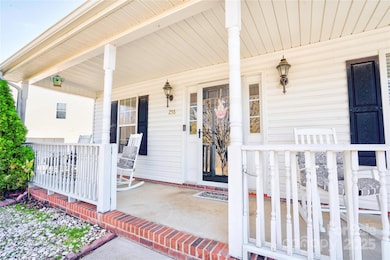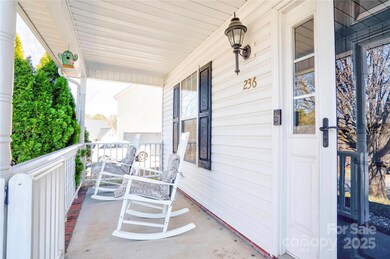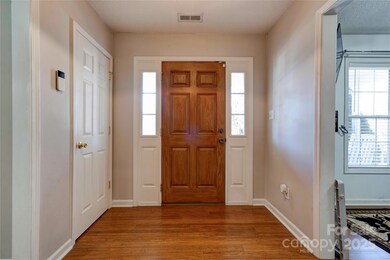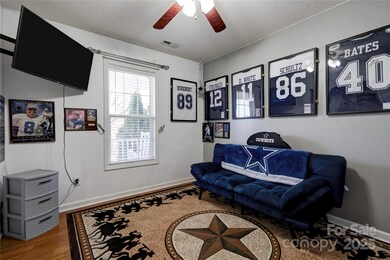
236 17th Ave SE Hickory, NC 28602
Highlights
- 2 Car Attached Garage
- Central Air
- Power Generator
- Laundry Room
About This Home
As of April 2025This 3-bedroom, 2.5-bath two-story home is located in the Stonebrook neighborhood, offering easy access to Hwy 70, Hwy 321, and I-40, and is close to all of Hickory's amenities. The home features a rocking chair front porch, fully fenced backyard, screened-in porch and double car garage. The main level includes an office/sitting room, large living room with a gas log fireplace, laundry room, and a kitchen with a breakfast room and breakfast bar. Upstairs, the primary suite boasts a large walk-in closet, double vanities, and a separate water closet. Two additional bedrooms and a hall bathroom complete the second floor. Additional features include a generator, new toilets, new heat pump (2024), and new dishwasher.
Last Agent to Sell the Property
RE/MAX Select Brokerage Email: tracywhisnant@remax.net License #247445

Home Details
Home Type
- Single Family
Est. Annual Taxes
- $2,170
Year Built
- Built in 2001
Lot Details
- Property is zoned PD
HOA Fees
- $13 Monthly HOA Fees
Parking
- 2 Car Attached Garage
Home Design
- Slab Foundation
- Composition Roof
- Vinyl Siding
Interior Spaces
- 1,756 Sq Ft Home
- 2-Story Property
- Family Room with Fireplace
- Laundry Room
Kitchen
- Electric Range
- Microwave
- Dishwasher
Bedrooms and Bathrooms
- 3 Main Level Bedrooms
Schools
- Longview/Southwest Elementary School
- Grandview Middle School
- Hickory High School
Utilities
- Central Air
- Vented Exhaust Fan
- Heat Pump System
- Generator Hookup
- Power Generator
Community Details
- Stonebrook Subdivision
- Mandatory home owners association
Listing and Financial Details
- Assessor Parcel Number 3701076844200000
Map
Home Values in the Area
Average Home Value in this Area
Property History
| Date | Event | Price | Change | Sq Ft Price |
|---|---|---|---|---|
| 04/16/2025 04/16/25 | Sold | $335,000 | -1.2% | $191 / Sq Ft |
| 02/26/2025 02/26/25 | For Sale | $339,000 | +3.4% | $193 / Sq Ft |
| 09/26/2023 09/26/23 | Sold | $328,000 | -0.3% | $189 / Sq Ft |
| 08/30/2023 08/30/23 | Price Changed | $328,900 | -3.2% | $189 / Sq Ft |
| 07/22/2023 07/22/23 | For Sale | $339,900 | -- | $196 / Sq Ft |
Tax History
| Year | Tax Paid | Tax Assessment Tax Assessment Total Assessment is a certain percentage of the fair market value that is determined by local assessors to be the total taxable value of land and additions on the property. | Land | Improvement |
|---|---|---|---|---|
| 2024 | $2,170 | $254,300 | $19,800 | $234,500 |
| 2023 | $2,170 | $254,300 | $19,800 | $234,500 |
| 2022 | $1,914 | $159,200 | $15,300 | $143,900 |
| 2021 | $1,914 | $159,200 | $15,300 | $143,900 |
| 2020 | $1,851 | $159,200 | $0 | $0 |
| 2019 | $1,851 | $159,200 | $0 | $0 |
| 2018 | $1,511 | $132,400 | $15,500 | $116,900 |
| 2017 | $1,511 | $0 | $0 | $0 |
| 2016 | $1,511 | $0 | $0 | $0 |
| 2015 | $1,478 | $132,420 | $15,500 | $116,920 |
| 2014 | $1,478 | $143,500 | $20,600 | $122,900 |
Mortgage History
| Date | Status | Loan Amount | Loan Type |
|---|---|---|---|
| Open | $317,053 | FHA | |
| Previous Owner | $180,000 | New Conventional | |
| Previous Owner | $44,000 | Credit Line Revolving | |
| Previous Owner | $127,058 | FHA | |
| Previous Owner | $122,000 | New Conventional | |
| Previous Owner | $10,500 | Unknown | |
| Previous Owner | $10,000 | Credit Line Revolving |
Deed History
| Date | Type | Sale Price | Title Company |
|---|---|---|---|
| Warranty Deed | $328,000 | None Listed On Document | |
| Interfamily Deed Transfer | -- | None Available | |
| Deed | $130,000 | -- |
Similar Homes in Hickory, NC
Source: Canopy MLS (Canopy Realtor® Association)
MLS Number: 4227207
APN: 3701076844200000
- 0 Catawba Valley Blvd SE Unit 11434473
- 0 Catawba Valley Blvd SE Unit CAR4222477
- 2210 22nd Avenue Ct SE
- 2295 1st St SE
- 1011 20th Ave SE
- 1020 20th Ave SE
- 296 19th Ave SW
- 2560 Brookford Blvd
- 1734 2nd St SW Unit 14-16
- 58 Acres 6th St SE
- 4761 Sand Clay Rd
- 1991 9th Street Place SE
- 1903 SE 9th St Unit 96
- 2003 9th Street Dr SE Unit 85
- 1905 9th Street Dr SE Unit 95
- 1435 Mammoth Rd
- 1439 Mammoth Rd
- 1447 Mammoth Rd
- 1443 Mammoth Rd
- 17+/- Acres 2nd St SW
