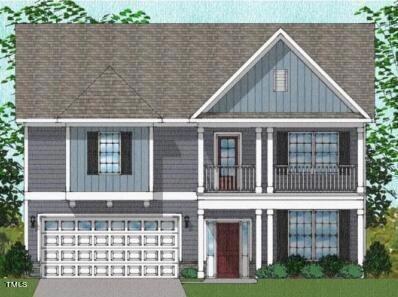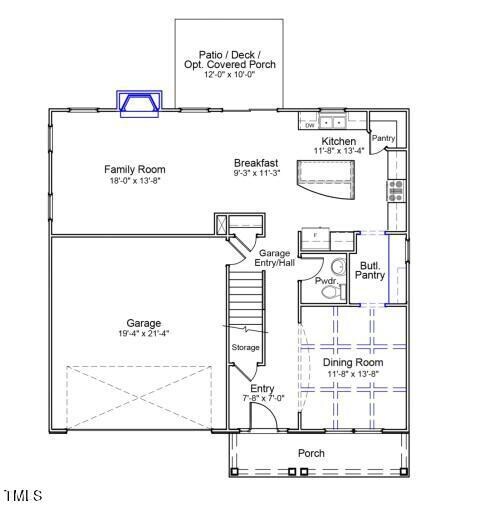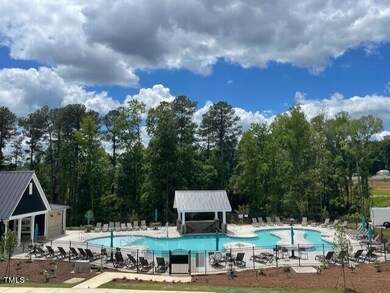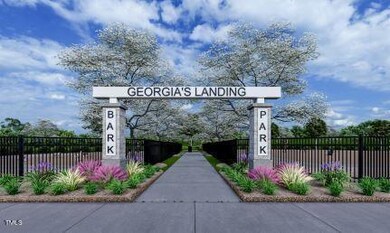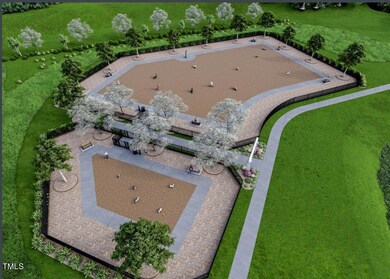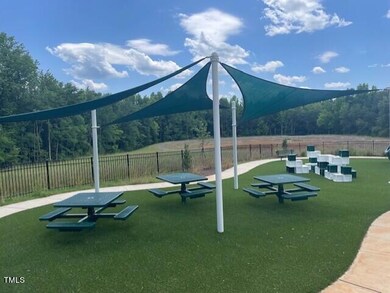
236 Berry Mill Ln Unit 200 Raleigh, NC 27603
Highlights
- Community Cabanas
- Transitional Architecture
- Game Room
- New Construction
- Quartz Countertops
- Covered patio or porch
About This Home
As of January 2025This stately home is truly a showstopper. Its award-winning interior layout will captivate you from the moment you arrive. The inviting dining room with a coffered ceiling, complete with a stylish butler's pantry for elegant entertaining, leads to a spacious open kitchen and great room with a fireplace.
The expansive primary suite is a sight to behold, featuring a large bedroom with a box ceiling, a spa-like bath, extra-large walk-in closet with direct access to the laundry room (no need for a hamper!). This home offers resort-style amenities including a lazy river pool, 2.5 miles of walking trails, a dog park, and multiple pocket parks, all just minutes from Downtown Raleigh.
Home Details
Home Type
- Single Family
Year Built
- Built in 2025 | New Construction
Lot Details
- 6,142 Sq Ft Lot
- South Facing Home
- Landscaped
HOA Fees
- $85 Monthly HOA Fees
Parking
- 2 Car Attached Garage
- Front Facing Garage
- Garage Door Opener
- Private Driveway
Home Design
- Transitional Architecture
- Traditional Architecture
- Slab Foundation
- Architectural Shingle Roof
- Board and Batten Siding
- Low Volatile Organic Compounds (VOC) Products or Finishes
Interior Spaces
- 2,419 Sq Ft Home
- 2-Story Property
- Tray Ceiling
- Smooth Ceilings
- Gas Fireplace
- Insulated Windows
- Entrance Foyer
Kitchen
- Eat-In Kitchen
- Self-Cleaning Oven
- Electric Range
- Microwave
- Plumbed For Ice Maker
- Dishwasher
- Kitchen Island
- Quartz Countertops
Flooring
- Carpet
- Luxury Vinyl Tile
- Vinyl
Bedrooms and Bathrooms
- 3 Bedrooms
- Walk-In Closet
- Double Vanity
- Private Water Closet
- Separate Shower in Primary Bathroom
- Bathtub with Shower
- Walk-in Shower
Laundry
- Laundry Room
- Laundry on upper level
Attic
- Pull Down Stairs to Attic
- Unfinished Attic
Home Security
- Carbon Monoxide Detectors
- Fire and Smoke Detector
Eco-Friendly Details
- No or Low VOC Paint or Finish
Outdoor Features
- Balcony
- Covered patio or porch
- Rain Gutters
Schools
- Yates Mill Elementary School
- Dillard Middle School
- Garner High School
Utilities
- Forced Air Zoned Heating and Cooling System
- Heating System Uses Natural Gas
- Heat Pump System
- Tankless Water Heater
- Gas Water Heater
Listing and Financial Details
- Home warranty included in the sale of the property
- Assessor Parcel Number 200
Community Details
Overview
- Association fees include ground maintenance
- Ppm, Inc. Association, Phone Number (919) 848-4911
- Built by Mungo Homes of North Carolina
- Georgias Landing Subdivision, Palmer C Floorplan
- Pond Year Round
Amenities
- Game Room
Recreation
- Community Playground
- Community Cabanas
- Community Pool
- Park
- Dog Park
- Jogging Path
- Trails
Map
Home Values in the Area
Average Home Value in this Area
Property History
| Date | Event | Price | Change | Sq Ft Price |
|---|---|---|---|---|
| 01/09/2025 01/09/25 | Sold | $526,996 | 0.0% | $218 / Sq Ft |
| 09/30/2024 09/30/24 | Pending | -- | -- | -- |
| 08/16/2024 08/16/24 | Price Changed | $526,996 | -0.1% | $218 / Sq Ft |
| 08/12/2024 08/12/24 | Price Changed | $527,491 | +6.6% | $218 / Sq Ft |
| 06/13/2024 06/13/24 | For Sale | $494,920 | -- | $205 / Sq Ft |
Similar Homes in the area
Source: Doorify MLS
MLS Number: 10035525
- 256 Grand Silo Rd
- 923 Sunny Ln
- 268 Grand Silo Rd
- 284 Grand Silo Rd
- 913 Ranch Farm Rd
- 156 Sunny Acres Rd
- 165 Sunny Acres Rd
- 161 Sunny Acres Rd
- 153 Sunny Acres Rd
- 145 Sunny Acres Rd
- 141 Sunny Acres Rd
- 137 Sunny Acres Rd
- 1701 Pinedale Dr
- 425 Grand Silo Rd
- 1412 Auman Rd
- 429 Grand Silo Rd
- 433 Grand Silo Rd
- 460 Grand Silo Rd
- 464 Grand Silo Rd
- 1425 Rollman Farm Rd
