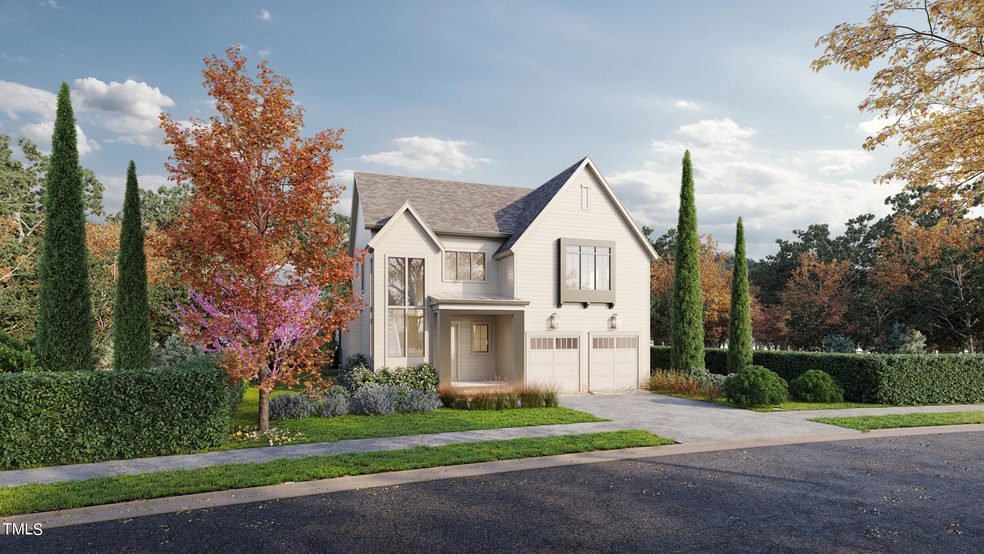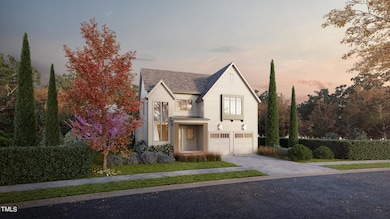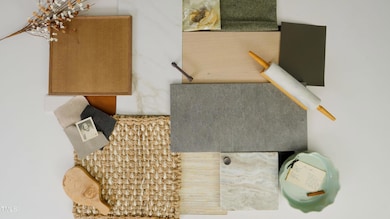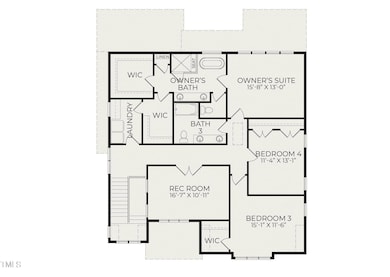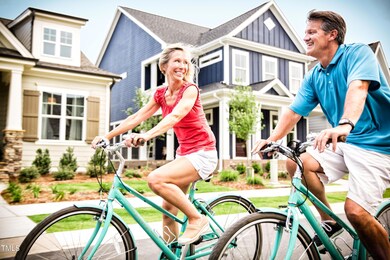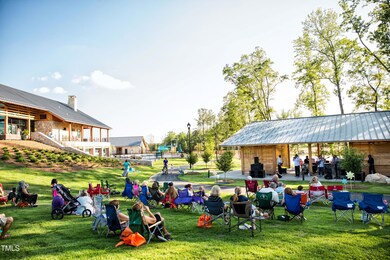
236 Big Bradley Dr Wendell, NC 27591
Highlights
- Fitness Center
- Fishing
- ENERGY STAR Certified Homes
- New Construction
- LEED For Homes
- Clubhouse
About This Home
As of January 2025This home is contingent. We are accepting back-up offers.
Local award-winning Green-Home builder, Homes by Dickerson, has begun construction on their Wendell Falls 2024 Parade Home - Kindred Trail is a masterful blend of tradition and modernity, capturing the essence of familial bonds and shared experiences. Inspired by the designer's grandmother's apple pie recipe, this home balances timeless Tudor elements with contemporary updates, creating a warm and inviting atmosphere that resonates with both history and innovation.
Come visit this home during the 2024 Parade of Homes! Join us on September 28-29, October 4-6, and October 11-13 from 12-5pm.
Enjoy all the incredible amenities of Wendell Falls which include two pools, a 24-hour fitness center, over 10 miles of trails, several parks, and playgrounds. Super convenient quick drive to Treelight Square with Publix, boutique shops, services, and dining options that will please everyone. You are going to LOVE it here!
Home Details
Home Type
- Single Family
Est. Annual Taxes
- $8,957
Year Built
- Built in 2024 | New Construction
Lot Details
- 7,875 Sq Ft Lot
- Southwest Facing Home
- Corner Lot
- Private Yard
- Back Yard
- Property is zoned PUD-15-1
HOA Fees
- $95 Monthly HOA Fees
Parking
- 2 Car Attached Garage
- Front Facing Garage
- Garage Door Opener
- Private Driveway
- 2 Open Parking Spaces
Home Design
- Modernist Architecture
- Tudor Architecture
- Brick Veneer
- Brick Foundation
- Raised Foundation
- Block Foundation
- Frame Construction
- Shingle Roof
- Architectural Shingle Roof
- Metal Roof
- HardiePlank Type
Interior Spaces
- 2,794 Sq Ft Home
- 2-Story Property
- Built-In Features
- Crown Molding
- High Ceiling
- Ceiling Fan
- Chandelier
- Gas Log Fireplace
- Insulated Windows
- French Doors
- Entrance Foyer
- Family Room with Fireplace
- Breakfast Room
- Recreation Room
- Pull Down Stairs to Attic
Kitchen
- Self-Cleaning Convection Oven
- Built-In Gas Range
- Range Hood
- Microwave
- ENERGY STAR Qualified Dishwasher
- Stainless Steel Appliances
- Smart Appliances
- Kitchen Island
- Disposal
Flooring
- Wood
- Carpet
- Laminate
- Tile
Bedrooms and Bathrooms
- 4 Bedrooms
- Main Floor Bedroom
- Dual Closets
- Walk-In Closet
- 3 Full Bathrooms
- Low Flow Plumbing Fixtures
- Private Water Closet
- Soaking Tub
- Bathtub with Shower
- Walk-in Shower
Laundry
- Laundry Room
- Laundry on upper level
- Washer and Electric Dryer Hookup
Home Security
- Storm Doors
- Fire and Smoke Detector
Eco-Friendly Details
- LEED For Homes
- Energy-Efficient Windows
- Energy-Efficient Construction
- Energy-Efficient HVAC
- Energy-Efficient Lighting
- Energy-Efficient Insulation
- Energy-Efficient Doors
- ENERGY STAR Certified Homes
- Energy-Efficient Roof
- Energy-Efficient Thermostat
- Ventilation
- Watersense Fixture
- Water-Smart Landscaping
Outdoor Features
- Saltwater Pool
- Rear Porch
Schools
- Lake Myra Elementary School
- Wendell Middle School
- East Wake High School
Utilities
- Humidity Control
- Central Air
- Heating Available
- Vented Exhaust Fan
- Natural Gas Connected
- Tankless Water Heater
Listing and Financial Details
- Assessor Parcel Number 1774211136
Community Details
Overview
- Association fees include road maintenance
- Ccmc Association, Phone Number (480) 921-7500
- Built by Homes By Dickerson
- Wendell Falls Subdivision, Kindred Trail Floorplan
- Pond Year Round
Amenities
- Picnic Area
- Restaurant
- Clubhouse
Recreation
- Community Playground
- Fitness Center
- Community Pool
- Fishing
- Park
- Dog Park
- Jogging Path
- Trails
Map
Home Values in the Area
Average Home Value in this Area
Property History
| Date | Event | Price | Change | Sq Ft Price |
|---|---|---|---|---|
| 01/30/2025 01/30/25 | Sold | $799,000 | 0.0% | $286 / Sq Ft |
| 11/22/2024 11/22/24 | Price Changed | $799,000 | -3.1% | $286 / Sq Ft |
| 11/01/2024 11/01/24 | Pending | -- | -- | -- |
| 08/10/2024 08/10/24 | For Sale | $824,500 | -- | $295 / Sq Ft |
Tax History
| Year | Tax Paid | Tax Assessment Tax Assessment Total Assessment is a certain percentage of the fair market value that is determined by local assessors to be the total taxable value of land and additions on the property. | Land | Improvement |
|---|---|---|---|---|
| 2024 | $8,957 | $0 | $0 | $0 |
Deed History
| Date | Type | Sale Price | Title Company |
|---|---|---|---|
| Special Warranty Deed | $166,500 | None Listed On Document |
Similar Homes in Wendell, NC
Source: Doorify MLS
MLS Number: 10046201
APN: 1774.03-21-1136-000
- 264 Big Bradley Dr
- 1549 Piney Falls Dr
- 1556 Piney Falls Dr
- 1552 Piney Falls Dr
- 304 Catheys Creek Cir
- 316 Catheys Creek Cir
- 320 Catheys Creek Cir
- 2644 Catheys Creek Cir
- 213 Big Bradley Dr
- 220 Big Bradley Dr
- 209 Big Bradley Dr
- 1660 Piney Falls Dr
- 205 Big Bradley Dr
- 1662 Piney Falls Dr
- 201 Big Bradley Dr
- 1220 Porters Call Dr
- 1237 Porters Call Dr
- 1221 Porters Call Dr
- 173 Big Bradley Dr
- 1217 Porters Call Dr
