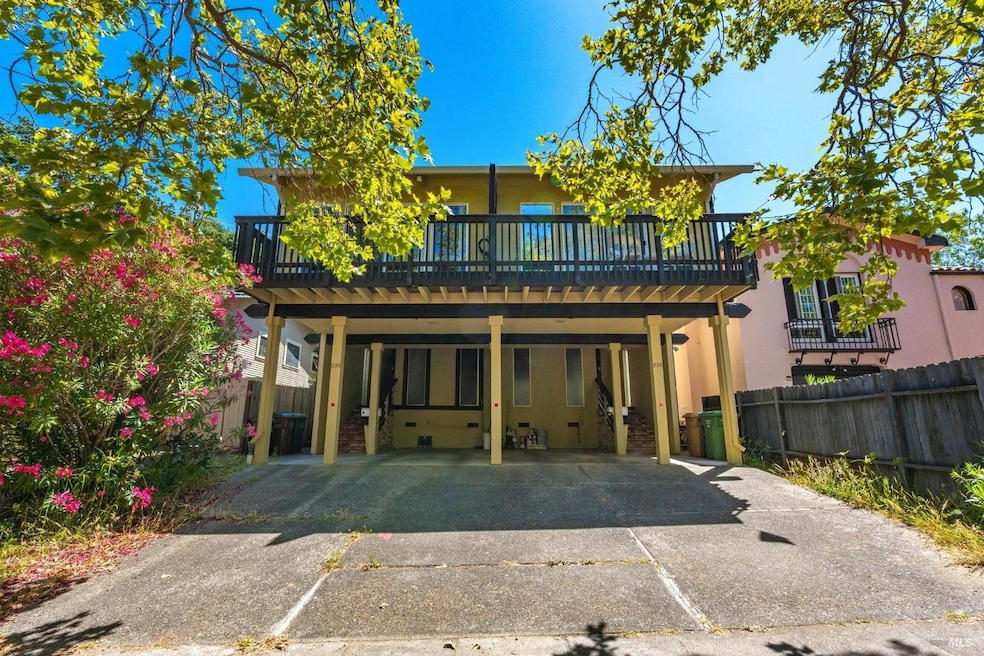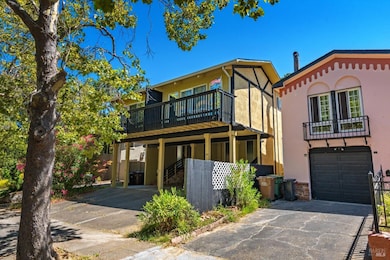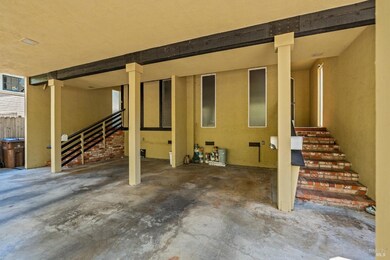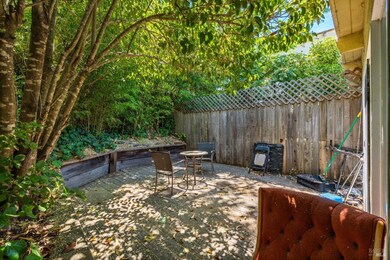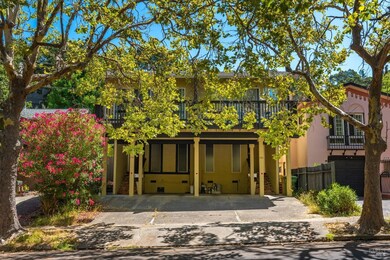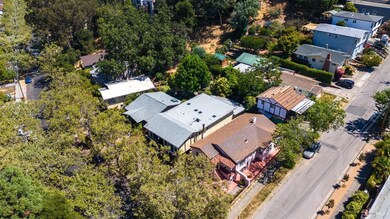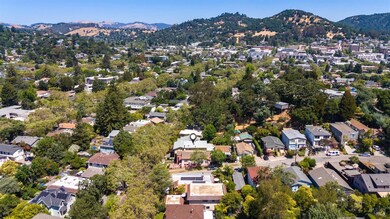
236 C St San Rafael, CA 94901
Gerstle Park NeighborhoodEstimated payment $10,060/month
Highlights
- 2 Car Attached Garage
- Separate Entry Quarters
- 5-minute walk to Gerstle Park
- Terra Linda High School Rated A-
- Laundry closet
About This Home
Highly sought after duplex in the Gerstle Park neighborhood of San Rafael! Identical side by side units with a very desirable 2 story townhouse style layout. Each unit is 2 bedrooms, 1.5 bathrooms, and a massive 1,677 square feet. 3,354 total square feet. Each downstairs consists of a half bathroom, open kitchen layout, dining area, and a stepped-up living room. Perfect for entertaining. Sliding glass doors connect the living room to the private deck in the backyard. Each upstairs has two oversized bedrooms, each with multiple closets, a full bathroom, linen closet, and a separate laundry room with closets. An additional deck is accessed off the front bedroom with a sliding glass door, allowing a great view overlooking the tree lined street that Gerstle Park is known for. Dual pane windows throughout and a 8 year old roof make this a sound investment, while walking distance to downtown makes this a fantastic home. The possibilities are endless with this property. Live in one and rent out the other. Condo convert each unit. Live in both units as a family compound.
Open House Schedule
-
Sunday, April 27, 20252:00 to 4:00 pm4/27/2025 2:00:00 PM +00:004/27/2025 4:00:00 PM +00:00Desirable 2 story townhouse style side by side units w/ private backyards and front decks. Perfect for owner user!Add to Calendar
Home Details
Home Type
- Single Family
Est. Annual Taxes
- $20,594
Year Built
- Built in 1964
Parking
- 2 Car Attached Garage
- 2 Open Parking Spaces
- 2 Carport Spaces
Interior Spaces
- 3,354 Sq Ft Home
- 2-Story Property
- Laundry closet
Additional Homes
- Accessory Dwelling Unit (ADU)
- Separate Entry Quarters
Additional Features
- 4,800 Sq Ft Lot
- Wall Furnace
Listing and Financial Details
- Assessor Parcel Number 012-231-09
Map
Home Values in the Area
Average Home Value in this Area
Tax History
| Year | Tax Paid | Tax Assessment Tax Assessment Total Assessment is a certain percentage of the fair market value that is determined by local assessors to be the total taxable value of land and additions on the property. | Land | Improvement |
|---|---|---|---|---|
| 2024 | $20,594 | $1,428,000 | $790,500 | $637,500 |
| 2023 | $20,197 | $1,400,000 | $775,000 | $625,000 |
| 2022 | $15,708 | $1,080,429 | $654,126 | $426,303 |
| 2021 | $15,467 | $1,059,246 | $641,301 | $417,945 |
| 2020 | $12,647 | $820,000 | $527,143 | $292,857 |
| 2019 | $12,081 | $803,928 | $516,811 | $287,117 |
| 2018 | $11,972 | $788,172 | $506,682 | $281,490 |
| 2017 | $11,554 | $772,722 | $496,750 | $275,972 |
| 2016 | $11,176 | $757,574 | $487,012 | $270,562 |
| 2015 | $10,685 | $746,200 | $479,700 | $266,500 |
| 2014 | $10,216 | $731,584 | $470,304 | $261,280 |
Property History
| Date | Event | Price | Change | Sq Ft Price |
|---|---|---|---|---|
| 04/21/2025 04/21/25 | For Sale | $1,495,000 | 0.0% | $446 / Sq Ft |
| 04/21/2025 04/21/25 | For Sale | $1,495,000 | +6.8% | $446 / Sq Ft |
| 11/09/2022 11/09/22 | Sold | $1,400,000 | +0.1% | $417 / Sq Ft |
| 10/10/2022 10/10/22 | Pending | -- | -- | -- |
| 10/04/2022 10/04/22 | For Sale | $1,399,000 | -- | $417 / Sq Ft |
Deed History
| Date | Type | Sale Price | Title Company |
|---|---|---|---|
| Grant Deed | $1,400,000 | First American Title | |
| Grant Deed | $395,822 | First American Title Company | |
| Grant Deed | $700,000 | First American Title Company | |
| Grant Deed | $860,000 | First American Title Co | |
| Interfamily Deed Transfer | -- | -- |
Mortgage History
| Date | Status | Loan Amount | Loan Type |
|---|---|---|---|
| Open | $1,000,000 | New Conventional | |
| Previous Owner | $487,000 | New Conventional | |
| Previous Owner | $500,000 | New Conventional | |
| Previous Owner | $840,000 | Negative Amortization | |
| Previous Owner | $37,000 | Stand Alone Second | |
| Previous Owner | $172,000 | Stand Alone Second | |
| Previous Owner | $688,000 | Balloon |
Similar Homes in the area
Source: San Francisco Association of REALTORS® MLS
MLS Number: 325033634
APN: 012-231-09
