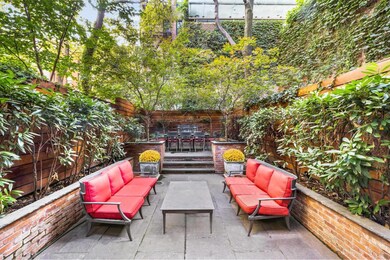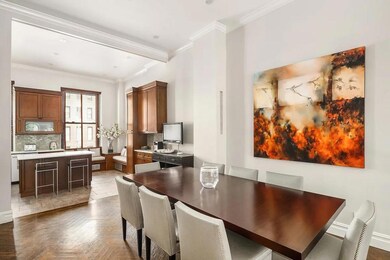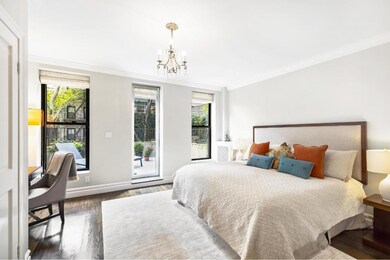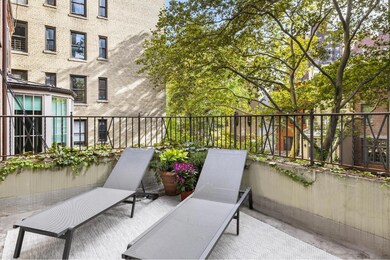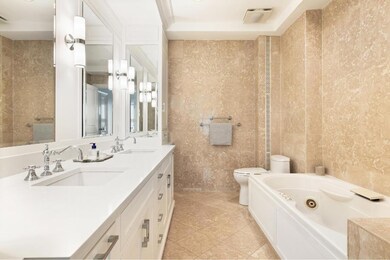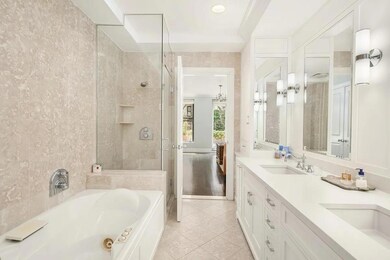
236 E 72nd St New York, NY 10021
Lenox Hill NeighborhoodHighlights
- 3 Fireplaces
- Terrace
- 1 Car Garage
- East Side Elementary School, P.S. 267 Rated A
- Central Air
- 1-Story Property
About This Home
As of February 2025ALL OPEN HOUSES ARE BY APPOINTMENT ONLY! PLEASE VIEW THE VIDEO FOR MORE INFORMATION.
236 East 72nd Street is an elegant, single-family townhouse with a private parking garage, perfect for a car or extra storage.
The front door opens to a foyer revealing the spectacular living room, with its soaring 20-foot ceilings and a wood-burning fireplace. Through the double-height, arched windows are views of the two-level, south-facing garden that offers a peaceful urban oasis.
Overlooking the living room is the dramatic dining room with a built-in bar, beverage drawers, and it is open to the wonderful chef's kitchen with its wall of windows, abundance of cabinets, top-of-the-line appliances, Caesarstone countertops, a built-in banquet, and a breakfast bar.
The sunny primary has a nook perfect for a desk and a terrace that is ideal for sipping your morning coffee or reading the New York Times. There is a wall of closets and a marble en-suite bathroom with a luxurious soaking tub, glass-enclosed stall shower, and double sink.
The library or dressing room is also on this floor and has another fireplace and a built-in desk with custom shelving.
On the next level there are two more bedrooms, two renovated bathrooms, and a vented washer/dryer.
Additional features of this turn-key home are pristine original details, a powder room, central air, recessed lighting, a skylight, and a basement that houses the mechanics and gives the new owner another spot for laundry and/or storage.
Townhouse Details
Home Type
- Townhome
Est. Annual Taxes
- $74,880
Year Built
- Built in 1901
Lot Details
- 1,635 Sq Ft Lot
- Lot Dimensions are 102.17x16.00
Parking
- 1 Car Garage
- Assigned Parking
Interior Spaces
- 1-Story Property
- 3 Fireplaces
Bedrooms and Bathrooms
- 4 Bedrooms
Laundry
- Laundry in unit
- Washer Dryer Allowed
- Washer Hookup
Additional Features
- Terrace
- Central Air
Community Details
- Lenox Hill Subdivision
Listing and Financial Details
- Legal Lot and Block 0133 / 01426
Map
Home Values in the Area
Average Home Value in this Area
Property History
| Date | Event | Price | Change | Sq Ft Price |
|---|---|---|---|---|
| 02/21/2025 02/21/25 | Sold | $5,100,000 | -3.7% | $1,381 / Sq Ft |
| 01/09/2025 01/09/25 | Pending | -- | -- | -- |
| 11/04/2024 11/04/24 | For Sale | $5,295,000 | +3.8% | $1,434 / Sq Ft |
| 11/02/2024 11/02/24 | Off Market | $5,100,000 | -- | -- |
| 10/01/2024 10/01/24 | Price Changed | $5,295,000 | -7.9% | $1,434 / Sq Ft |
| 07/07/2024 07/07/24 | Price Changed | $5,750,000 | -4.0% | $1,557 / Sq Ft |
| 06/14/2024 06/14/24 | Price Changed | $5,990,000 | -0.1% | $1,622 / Sq Ft |
| 05/06/2024 05/06/24 | Price Changed | $5,994,000 | 0.0% | $1,624 / Sq Ft |
| 03/15/2024 03/15/24 | Price Changed | $5,995,000 | -4.8% | $1,624 / Sq Ft |
| 01/03/2024 01/03/24 | Price Changed | $6,295,000 | -3.1% | $1,705 / Sq Ft |
| 09/29/2023 09/29/23 | For Sale | $6,495,000 | -- | $1,759 / Sq Ft |
Tax History
| Year | Tax Paid | Tax Assessment Tax Assessment Total Assessment is a certain percentage of the fair market value that is determined by local assessors to be the total taxable value of land and additions on the property. | Land | Improvement |
|---|---|---|---|---|
| 2024 | $74,875 | $372,791 | $189,540 | $211,093 |
| 2023 | $71,489 | $352,008 | $141,981 | $210,027 |
| 2022 | $68,240 | $498,420 | $189,540 | $308,880 |
| 2021 | $67,867 | $535,560 | $189,540 | $346,020 |
| 2020 | $65,757 | $609,960 | $189,540 | $420,420 |
| 2019 | $64,987 | $473,040 | $189,540 | $283,500 |
| 2018 | $59,797 | $293,340 | $189,540 | $103,800 |
| 2017 | $58,069 | $284,860 | $129,069 | $155,791 |
| 2016 | $53,723 | $268,737 | $107,733 | $161,004 |
| 2015 | $32,412 | $258,883 | $134,579 | $124,304 |
| 2014 | $32,412 | $258,883 | $139,539 | $119,344 |
Deed History
| Date | Type | Sale Price | Title Company |
|---|---|---|---|
| Deed | $5,100,000 | -- | |
| Bargain Sale Deed | $2,275,000 | Legal Title | |
| Bargain Sale Deed | $2,275,000 | Legal Title | |
| Interfamily Deed Transfer | -- | -- | |
| Interfamily Deed Transfer | -- | -- |
Similar Homes in the area
Source: Real Estate Board of New York (REBNY)
MLS Number: RLS10994423
APN: 1426-0133
- 245 E 72nd St Unit 8G
- 245 E 72nd St Unit 9G
- 245 E 72nd St Unit 6F
- 245 E 72nd St Unit 11E
- 230 E 71st St Unit A
- 220 E 73rd St Unit 6CDE
- 220 E 73rd St Unit 10DE
- 220 E 73rd St Unit 1DD
- 220 E 73rd St Unit 9A
- 210 E 73rd St Unit 9EF
- 210 E 73rd St Unit 7F
- 210 E 73rd St Unit 4F
- 203 E 72nd St Unit 2D
- 203 E 72nd St Unit 4 E
- 203 E 72nd St Unit 5E
- 308 E 72nd St Unit 11D
- 308 E 72nd St Unit 9B
- 233 E 70th St Unit 12RS
- 233 E 70th St Unit 11P
- 233 E 70th St Unit 11 U

