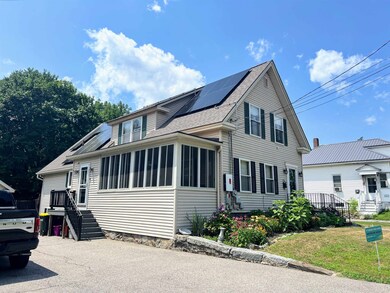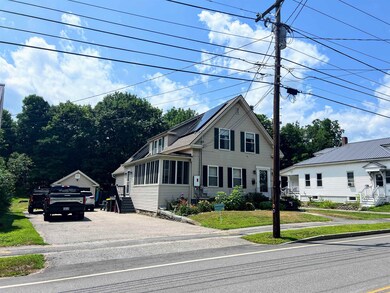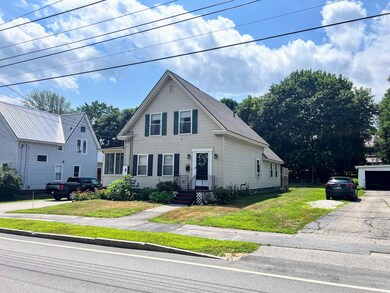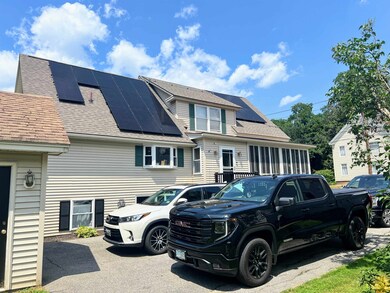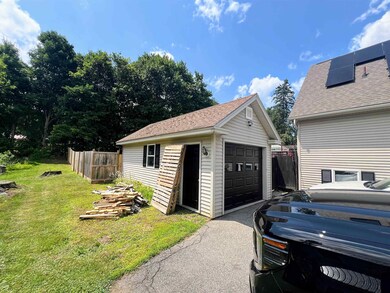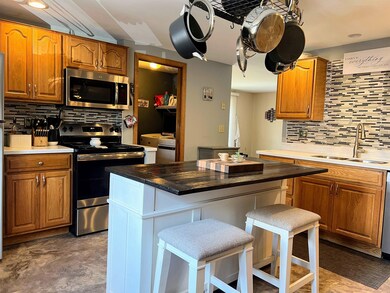
236 Elm St Laconia, NH 03246
Highlights
- Solar Power System
- Deck
- Wood Flooring
- Colonial Architecture
- Cathedral Ceiling
- 5-minute walk to Leavitt Park
About This Home
As of September 2024Welcome to this charming 4-bedroom, 2-bathroom New Englander-style home, nestled in the heart of Laconia, NH, in the sought-after Lakes Region. This beautifully remodeled home offers 2,100 square feet of living space, perfect for the growing family. The modern kitchen is a highlight, featuring granite countertops, oak cabinets, a stylish tiled backsplash, and newer stainless steel appliances, making for delightful space to prepare for simple meals or large family events. The main floor also includes a spacious living dining and family rooms, which makes for a great layout for everyone to have their own space when need. Additionally, there is a convenient first-floor bedroom, a full bath, and laundry facilities. The second floor features three large bedrooms, including a primary bedroom with vaulted ceilings, providing a luxurious retreat. The home is equipped with energy-efficient appliances and windows, with recently installed solar panels enhancing the homes appeal. Furthermore, the home boasts a cozy sunroom and a large deck overlooking a flat, level lot, perfect for a vibrant garden or fun activities with the family or your beloved pets. Convenience is assured with a single-car garage and a double-wide driveway. Ideally located, this property is within walking distance to Bond Beach, Leavitt Park, Lakeport and local schools, and just short drive to sought after destinations for both food and entertainment. It's a perfect blend of both modern and old New England charm.
Home Details
Home Type
- Single Family
Est. Annual Taxes
- $5,535
Year Built
- Built in 1998
Lot Details
- 0.26 Acre Lot
- Partially Fenced Property
- Lot Sloped Up
- Property is zoned RG
Parking
- 1 Car Garage
- Off-Street Parking
Home Design
- Colonial Architecture
- New Englander Architecture
- Shingle Roof
- Vinyl Siding
Interior Spaces
- 2-Story Property
- Cathedral Ceiling
- Dining Area
- Scuttle Attic Hole
- Electric Range
Flooring
- Wood
- Carpet
- Vinyl
Bedrooms and Bathrooms
- 4 Bedrooms
- Bathroom on Main Level
- 2 Full Bathrooms
Laundry
- Laundry on main level
- Dryer
Basement
- Walk-Out Basement
- Connecting Stairway
- Interior Basement Entry
Eco-Friendly Details
- Solar Power System
Outdoor Features
- Deck
- Enclosed patio or porch
Schools
- Elm Street Elementary School
- Laconia Middle School
- Laconia High School
Utilities
- Baseboard Heating
- Hot Water Heating System
- Heating System Uses Natural Gas
- 100 Amp Service
- Cable TV Available
Listing and Financial Details
- Legal Lot and Block 57 / 71
- 14% Total Tax Rate
Map
Home Values in the Area
Average Home Value in this Area
Property History
| Date | Event | Price | Change | Sq Ft Price |
|---|---|---|---|---|
| 09/30/2024 09/30/24 | Sold | $465,000 | +3.3% | $221 / Sq Ft |
| 08/03/2024 08/03/24 | Pending | -- | -- | -- |
| 07/18/2024 07/18/24 | For Sale | $450,000 | +9.8% | $214 / Sq Ft |
| 10/24/2022 10/24/22 | Sold | $410,000 | -3.4% | $178 / Sq Ft |
| 09/09/2022 09/09/22 | Pending | -- | -- | -- |
| 09/02/2022 09/02/22 | Price Changed | $424,500 | -0.9% | $185 / Sq Ft |
| 08/25/2022 08/25/22 | For Sale | $428,500 | +81.6% | $186 / Sq Ft |
| 10/15/2019 10/15/19 | Sold | $236,000 | -5.6% | $112 / Sq Ft |
| 09/19/2019 09/19/19 | Pending | -- | -- | -- |
| 08/13/2019 08/13/19 | For Sale | $249,900 | -- | $119 / Sq Ft |
Tax History
| Year | Tax Paid | Tax Assessment Tax Assessment Total Assessment is a certain percentage of the fair market value that is determined by local assessors to be the total taxable value of land and additions on the property. | Land | Improvement |
|---|---|---|---|---|
| 2024 | $5,707 | $418,700 | $116,600 | $302,100 |
| 2023 | $5,535 | $397,900 | $106,800 | $291,100 |
| 2022 | $4,893 | $329,500 | $90,600 | $238,900 |
| 2021 | $5,194 | $275,400 | $60,400 | $215,000 |
| 2020 | $5,253 | $266,400 | $51,400 | $215,000 |
| 2019 | $5,388 | $261,700 | $47,000 | $214,700 |
| 2018 | $5,344 | $256,300 | $45,600 | $210,700 |
| 2017 | $4,616 | $219,500 | $44,700 | $174,800 |
| 2016 | $4,873 | $219,500 | $44,700 | $174,800 |
| 2015 | $4,926 | $221,900 | $47,100 | $174,800 |
| 2014 | $4,876 | $217,700 | $46,900 | $170,800 |
| 2013 | $4,752 | $215,200 | $44,400 | $170,800 |
Mortgage History
| Date | Status | Loan Amount | Loan Type |
|---|---|---|---|
| Open | $465,000 | Purchase Money Mortgage | |
| Closed | $465,000 | Purchase Money Mortgage | |
| Previous Owner | $130,000 | Unknown | |
| Previous Owner | $40,000 | Unknown | |
| Previous Owner | $40,000 | Credit Line Revolving | |
| Previous Owner | $151,900 | No Value Available | |
| Previous Owner | $72,000 | No Value Available |
Deed History
| Date | Type | Sale Price | Title Company |
|---|---|---|---|
| Warranty Deed | $465,000 | None Available | |
| Warranty Deed | $465,000 | None Available | |
| Warranty Deed | $236,000 | -- | |
| Warranty Deed | $189,900 | -- | |
| Warranty Deed | $122,000 | -- | |
| Warranty Deed | $189,900 | -- | |
| Warranty Deed | $122,000 | -- |
Similar Homes in Laconia, NH
Source: PrimeMLS
MLS Number: 5005774
APN: 351 71 57
- 51 Elm St Unit 203
- 51 Elm St Unit 310
- 51 Elm St Unit 305
- 51 Elm St Unit 303
- 51 Elm St Unit 309
- 51 Elm St Unit 308
- 51 Elm St Unit 307
- 51 Elm St Unit 306
- 51 Elm St Unit 302
- 51 Elm St Unit 210
- 51 Elm St Unit 206
- 51 Elm St Unit 204
- 51 Elm St Unit 304
- 51 Elm St Unit 205
- 51 Elm St Unit 202
- 86 Chapin Terrace
- 34 Massachusetts Ave
- 319 Mechanic St
- 150 Valley St Unit B
- 218 Sheridan St

