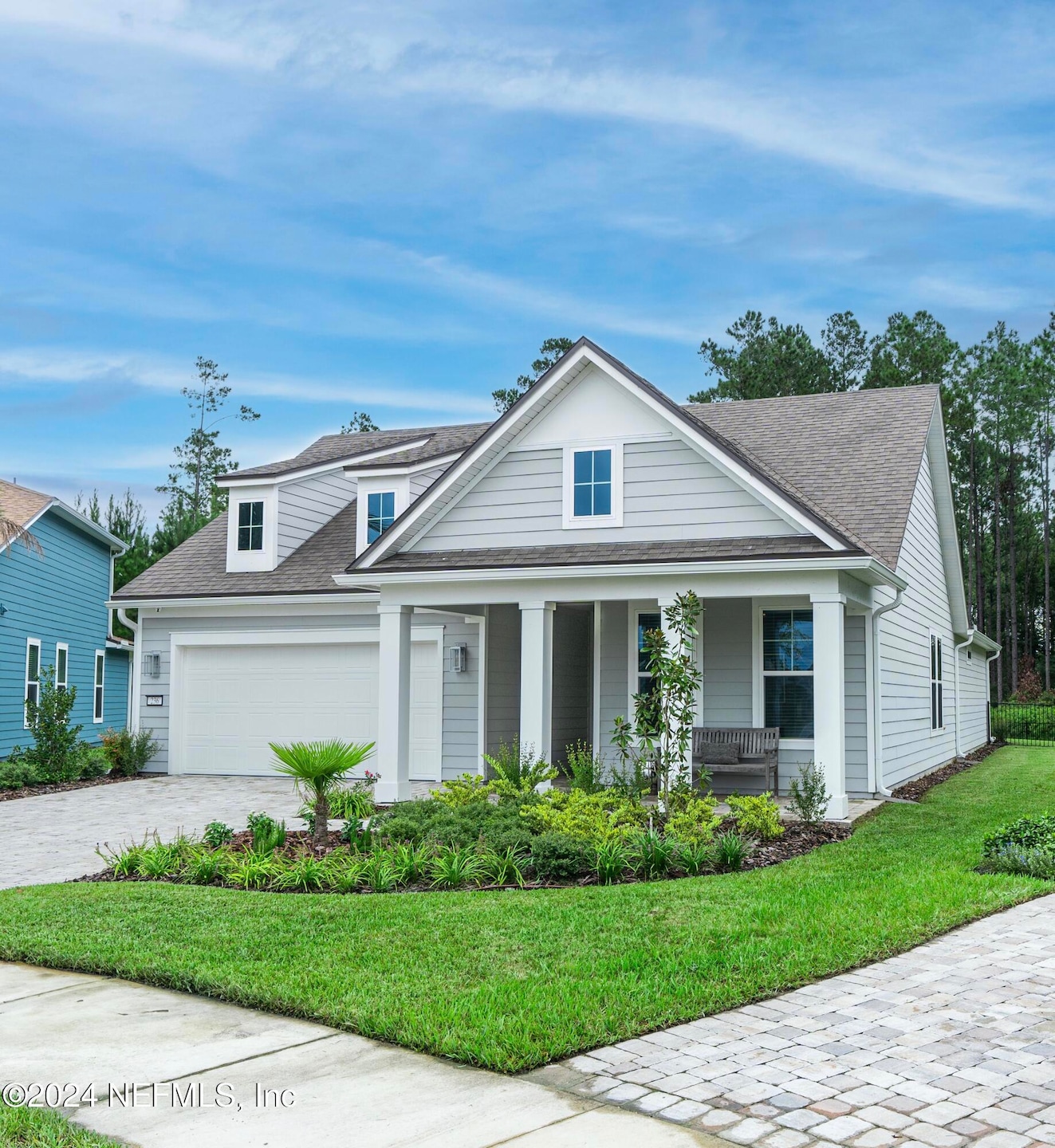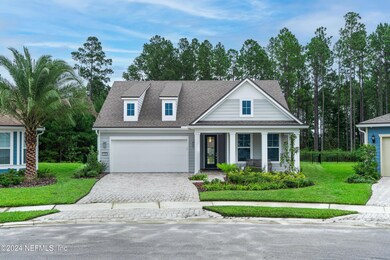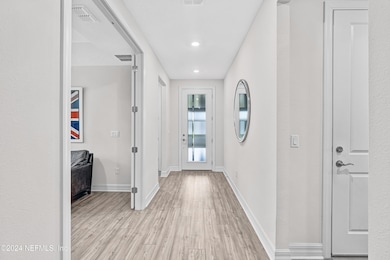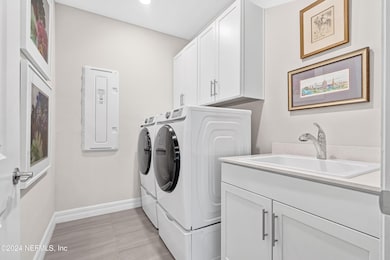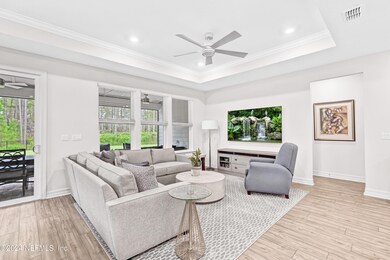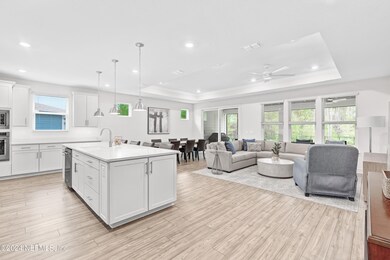
Estimated payment $3,840/month
Highlights
- Gated with Attendant
- Views of Preserve
- Clubhouse
- Senior Community
- Open Floorplan
- Screened Porch
About This Home
Why build when you can own this nearly-new, upgraded home for less? This 2-bedroom, 2-bathroom with a dedicated office offers stylish, move-in ready living space. Already packed with high-end finishes like a KitchenAid 5-burner gas range, professionally designed kitchen with custom cabinetry, and smart home features this home saves you time and money—no construction delays or decision fatigue.
The spacious, open floor plan and large private lot backing up to a preserve is perfect for both relaxation and entertaining. Plus, you're just steps away from resort-style amenities including a clubhouse, pool, fitness center, sports courts, and scenic walking trails. The on-site restaurant and bar offer extra convenience.
Located in the sought-after Del Webb 55+ community, you'll be near Amelia Island, Jacksonville Airport, and top hospitals, offering the ideal mix of luxury, location, and leisure. Skip the building process and make this stunning home yours today! Schedule your tour now
Home Details
Home Type
- Single Family
Est. Annual Taxes
- $5,966
Year Built
- Built in 2023
Lot Details
- 0.3 Acre Lot
- Cul-De-Sac
- Back Yard Fenced
HOA Fees
- $273 Monthly HOA Fees
Parking
- 2 Car Attached Garage
Home Design
- Shingle Roof
Interior Spaces
- 1,858 Sq Ft Home
- 2-Story Property
- Open Floorplan
- Ceiling Fan
- Entrance Foyer
- Screened Porch
- Vinyl Flooring
- Views of Preserve
Kitchen
- Eat-In Kitchen
- Breakfast Bar
- Convection Oven
- Gas Oven
- Gas Cooktop
- Microwave
- Dishwasher
- Kitchen Island
- Disposal
- Instant Hot Water
Bedrooms and Bathrooms
- 2 Bedrooms
- Walk-In Closet
- 2 Full Bathrooms
- Bathtub With Separate Shower Stall
Laundry
- Laundry in unit
- Sink Near Laundry
- Gas Dryer Hookup
Home Security
- Security System Owned
- Smart Home
- Smart Thermostat
- Carbon Monoxide Detectors
- Fire and Smoke Detector
Utilities
- Zoned Heating and Cooling
- Tankless Water Heater
- Water Softener is Owned
Listing and Financial Details
- Assessor Parcel Number 503N27100401310000
Community Details
Overview
- Senior Community
- Association fees include ground maintenance, security, trash
- Wildlight Master Association, Phone Number (904) 530-1559
- Del Webb Wildlight Subdivision
Amenities
- Community Barbecue Grill
- Clubhouse
Recreation
- Tennis Courts
- Community Basketball Court
- Pickleball Courts
- Community Playground
- Park
- Dog Park
- Jogging Path
Security
- Gated with Attendant
Map
Home Values in the Area
Average Home Value in this Area
Tax History
| Year | Tax Paid | Tax Assessment Tax Assessment Total Assessment is a certain percentage of the fair market value that is determined by local assessors to be the total taxable value of land and additions on the property. | Land | Improvement |
|---|---|---|---|---|
| 2024 | $2,537 | $333,683 | -- | -- |
| 2023 | $2,537 | $75,000 | $75,000 | -- |
| 2022 | -- | $17,897 | $17,897 | -- |
Property History
| Date | Event | Price | Change | Sq Ft Price |
|---|---|---|---|---|
| 03/10/2025 03/10/25 | Price Changed | $550,000 | -12.0% | $296 / Sq Ft |
| 12/20/2024 12/20/24 | For Sale | $624,900 | -- | $336 / Sq Ft |
Deed History
| Date | Type | Sale Price | Title Company |
|---|---|---|---|
| Special Warranty Deed | $632,200 | Pgp Title |
Mortgage History
| Date | Status | Loan Amount | Loan Type |
|---|---|---|---|
| Open | $505,728 | New Conventional |
Similar Homes in Yulee, FL
Source: realMLS (Northeast Florida Multiple Listing Service)
MLS Number: 2061455
APN: 50-3N-27-1004-0131-0000
- 554 Continuum Loop
- 476 Tranquil Trail Cir
- 512 Goodwill Ct
- 779 Continuum Loop
- 676 Jubilee Cir
- 768 Continuum Loop
- 491 Jubilee Cir
- 564 Jubilee Cir
- 333 Ecliptic Loop
- 325 Ecliptic Loop
- 189 Eureka Ct
- 184 Eureka Ct
- 525 Continuum Loop
- 843 Continuum Loop
- 608 Ecliptic Loop
- 168 Eureka Ct
- 473 Tranquil Trail Cir
- 835 Continuum Loop
- 241 Coveted Place
- 386 Saw Palmetto St
