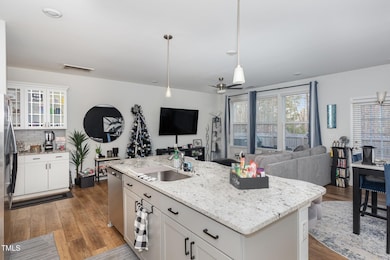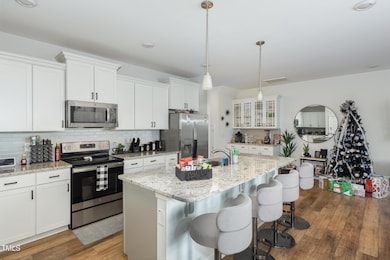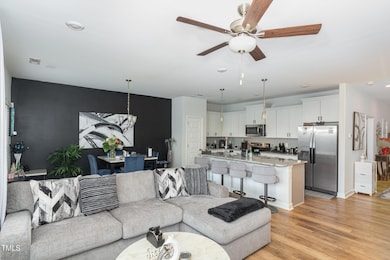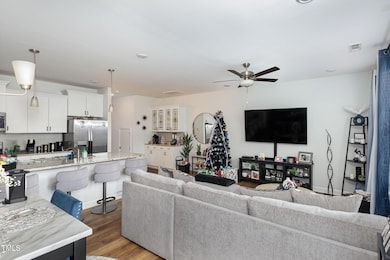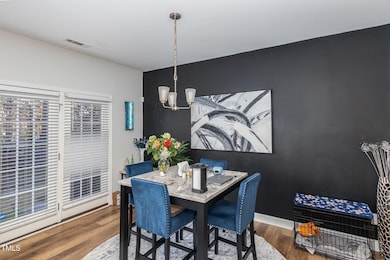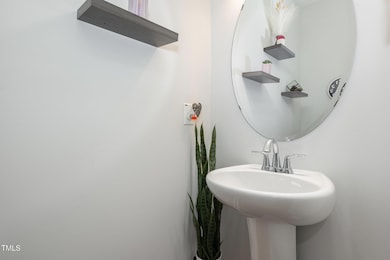
236 George Pine Way Knightdale, NC 27545
Estimated payment $2,539/month
Highlights
- Two Primary Bedrooms
- High Ceiling
- Fenced Yard
- Traditional Architecture
- Granite Countertops
- 1 Car Attached Garage
About This Home
Built in 2022, the 2-story townhome has much to offer! The beautiful foyer leads to an open concept kitchen with a large island overlooking the living room. Offering granite countertops, plenty of natural light, spacious dining area, and a half bath, the first floor is inviting to all family and guests. The second floor is home to 2 large primary suites with walk-in closets and their own full bathroom offering double vanities and extra storage! The laundry area is rested on the second floor as well. The home backs up to matured trees and is fenced in for extra privacy! Located just minutes away from shopping, restaurants, parks, and 540 highway!
Townhouse Details
Home Type
- Townhome
Est. Annual Taxes
- $2,928
Year Built
- Built in 2022
Lot Details
- 1,742 Sq Ft Lot
- Fenced Yard
- Wood Fence
- Landscaped
HOA Fees
- $130 Monthly HOA Fees
Parking
- 1 Car Attached Garage
- Front Facing Garage
- Private Driveway
- 2 Open Parking Spaces
Home Design
- Traditional Architecture
- Brick Exterior Construction
- Slab Foundation
- Architectural Shingle Roof
- Board and Batten Siding
- Vinyl Siding
Interior Spaces
- 1,833 Sq Ft Home
- 2-Story Property
- Smooth Ceilings
- High Ceiling
- Ceiling Fan
- Entrance Foyer
- Pull Down Stairs to Attic
Kitchen
- Eat-In Kitchen
- Electric Range
- Microwave
- Dishwasher
- Kitchen Island
- Granite Countertops
- Disposal
Flooring
- Carpet
- Tile
- Luxury Vinyl Tile
Bedrooms and Bathrooms
- 2 Bedrooms
- Double Master Bedroom
- Walk-In Closet
- Double Vanity
- Private Water Closet
- Walk-in Shower
Laundry
- Laundry Room
- Laundry on upper level
Eco-Friendly Details
- Energy-Efficient Lighting
- Energy-Efficient Thermostat
Outdoor Features
- Patio
Schools
- Knightdale Elementary School
- Neuse River Middle School
- Knightdale High School
Utilities
- Cooling Available
- Heat Pump System
Community Details
- Association fees include ground maintenance, snow removal
- Parkstone Village HOA, Phone Number (919) 848-4911
- Parkstone Village Subdivision
- Maintained Community
Listing and Financial Details
- Assessor Parcel Number 122
Map
Home Values in the Area
Average Home Value in this Area
Tax History
| Year | Tax Paid | Tax Assessment Tax Assessment Total Assessment is a certain percentage of the fair market value that is determined by local assessors to be the total taxable value of land and additions on the property. | Land | Improvement |
|---|---|---|---|---|
| 2024 | $2,928 | $304,972 | $55,000 | $249,972 |
| 2023 | $3,009 | $270,020 | $50,000 | $220,020 |
| 2022 | $535 | $50,000 | $50,000 | $0 |
| 2021 | $0 | $0 | $0 | $0 |
Property History
| Date | Event | Price | Change | Sq Ft Price |
|---|---|---|---|---|
| 03/12/2025 03/12/25 | Price Changed | $387,900 | -1.3% | $212 / Sq Ft |
| 02/10/2025 02/10/25 | Price Changed | $392,900 | -0.5% | $214 / Sq Ft |
| 01/24/2025 01/24/25 | Price Changed | $394,900 | -1.3% | $215 / Sq Ft |
| 12/26/2024 12/26/24 | For Sale | $400,000 | -- | $218 / Sq Ft |
Deed History
| Date | Type | Sale Price | Title Company |
|---|---|---|---|
| Warranty Deed | $342,500 | -- |
Mortgage History
| Date | Status | Loan Amount | Loan Type |
|---|---|---|---|
| Open | $342,350 | New Conventional |
Similar Homes in Knightdale, NC
Source: Doorify MLS
MLS Number: 10068295
APN: 1744.04-84-7866-000
- 7802 Flatrock Park Dr Unit Lot 131
- 603 Pine Forest Trail
- 208 George Pine Way Unit 110
- 234 Palmetto Tree Way
- 205 Hickory Plains Rd Unit Lot 44
- 111 Hickory Plains Rd
- 106 Mingocrest Dr
- 983 Parkstone Towne Blvd
- 622 Twain Town Dr
- 917 Widewaters Pkwy
- 0 N Smithfield Rd
- 313 Main St
- 102 Switchback St
- 1230 Sunday Silence Dr
- 1118 Oakgrove Dr
- 110 Maplewood Dr
- 321 Third Ave
- 108 Maplewood Dr
- 1215 Agile Dr
- 6002 River Estates Dr

