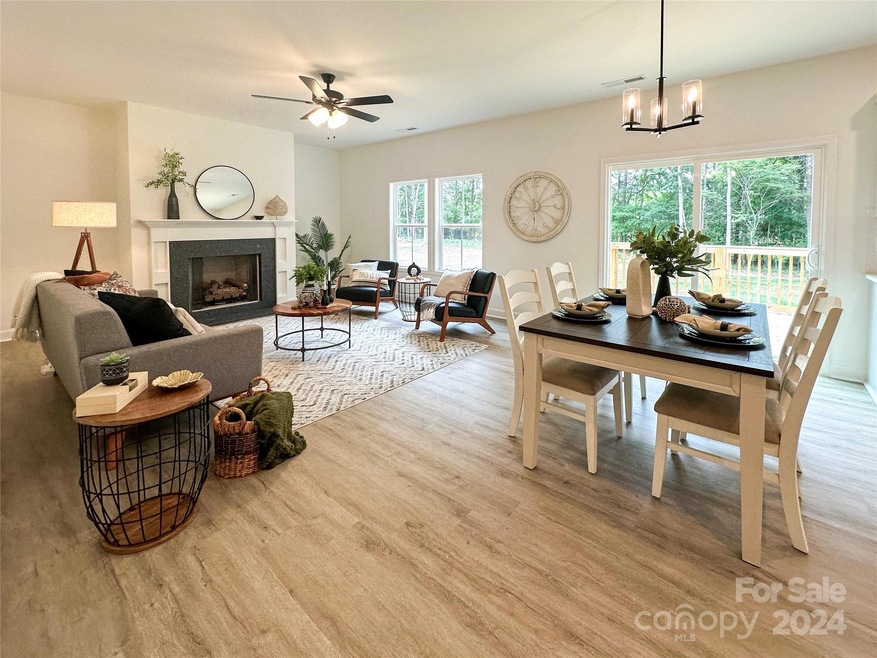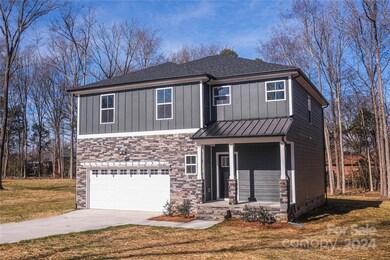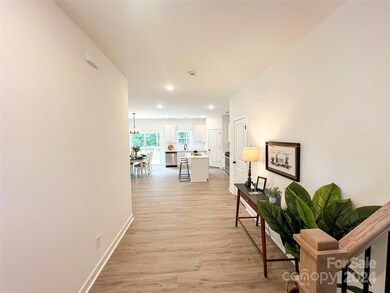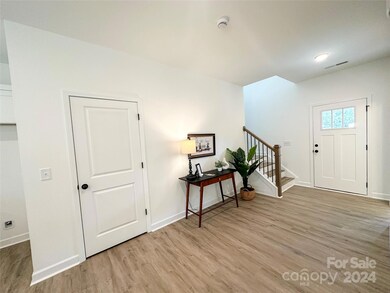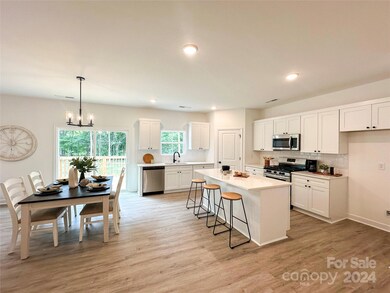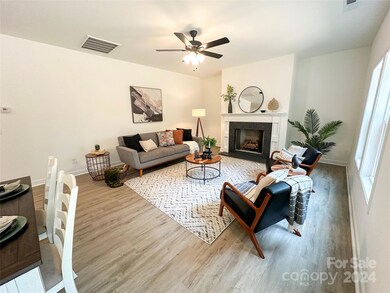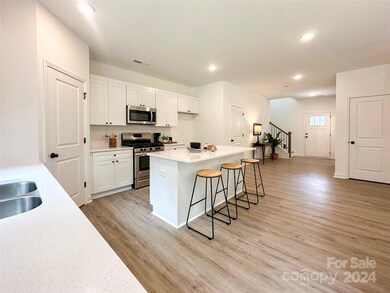
236 Hudson Dr Harrisburg, NC 28075
Valhalla NeighborhoodHighlights
- New Construction
- 2 Car Attached Garage
- Central Air
- Pitts School Road Elementary School Rated A-
About This Home
As of November 2024Discover the Ridge Plan - a captivating 4-bedroom, 2.5-bathroom residence spanning 2056 square feet. This charming home seamlessly blends comfort and style, offering an open-concept layout that connects the inviting living and dining areas to a modern kitchen. With a primary suite featuring an en-suite bathroom, and three additional bedrooms catering to your needs, this home offers both space and practicality. Embrace the convenience of a 2-car garage. Don't miss out on this chance to own a piece of the Ridge Plan's charm - schedule a showing today!
Last Agent to Sell the Property
CEDAR REALTY LLC Brokerage Email: Chantel@LiveCedar.com License #317916
Home Details
Home Type
- Single Family
Est. Annual Taxes
- $186
Year Built
- Built in 2023 | New Construction
Lot Details
- Property is zoned RL
Parking
- 2 Car Attached Garage
- 4 Open Parking Spaces
Home Design
- Vinyl Siding
Interior Spaces
- 2-Story Property
- Living Room with Fireplace
- Crawl Space
Kitchen
- Electric Oven
- Dishwasher
- Disposal
Bedrooms and Bathrooms
- 4 Bedrooms
Schools
- Pitts Elementary School
- Roberta Road Middle School
- Jay M. Robinson High School
Utilities
- Central Air
- Heat Pump System
- Gas Water Heater
Community Details
- Built by PRESPRO
- Valhalla Subdivision, Ridge Floorplan
Listing and Financial Details
- Assessor Parcel Number 55073603370000
Map
Home Values in the Area
Average Home Value in this Area
Property History
| Date | Event | Price | Change | Sq Ft Price |
|---|---|---|---|---|
| 11/14/2024 11/14/24 | Sold | $479,700 | 0.0% | $233 / Sq Ft |
| 04/30/2024 04/30/24 | Price Changed | $479,700 | -2.0% | $233 / Sq Ft |
| 01/19/2024 01/19/24 | For Sale | $489,700 | -- | $238 / Sq Ft |
Tax History
| Year | Tax Paid | Tax Assessment Tax Assessment Total Assessment is a certain percentage of the fair market value that is determined by local assessors to be the total taxable value of land and additions on the property. | Land | Improvement |
|---|---|---|---|---|
| 2024 | $186 | $406,750 | $88,000 | $318,750 |
Mortgage History
| Date | Status | Loan Amount | Loan Type |
|---|---|---|---|
| Open | $50,000 | Credit Line Revolving | |
| Open | $300,000 | New Conventional | |
| Closed | $300,000 | New Conventional |
Deed History
| Date | Type | Sale Price | Title Company |
|---|---|---|---|
| Special Warranty Deed | $480,000 | None Listed On Document | |
| Special Warranty Deed | $480,000 | None Listed On Document |
Similar Homes in Harrisburg, NC
Source: Canopy MLS (Canopy Realtor® Association)
MLS Number: 4101482
APN: 5507-36-0337-0000
- 308 Valhalla Dr
- 6372 Morehead Rd
- 110 Sims Pkwy
- 4263 Black Ct Unit Lot 201
- 334 Hudson Dr
- 126 Oakley Dr
- 1016 Patricia Ave
- 5412 Carving Tree Dr
- 624 Patricia Ave
- 404 Plaza Dr
- 5126 Rocky River Crossing Rd
- 4853 Walnut Grove St
- 7510 Plumcrest Ln
- 413 Parallel Dr
- 6095 Diamond Place
- 6087 Diamond Place
- 5934 Hickory Hollow Ct
- 6084 Diamond Place
- 6222 Meadow Glen Ln
- 6115 The Meadows Ln
