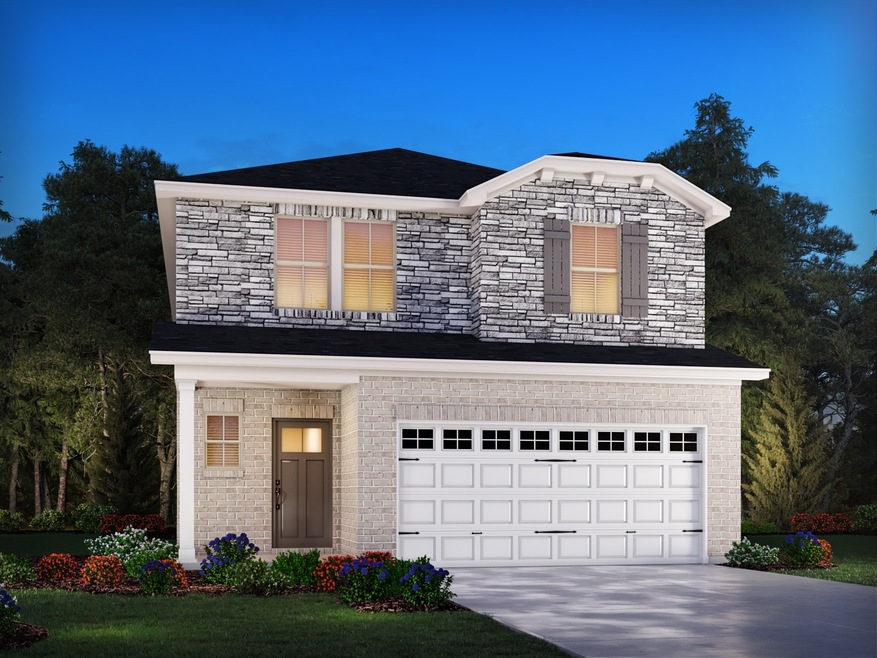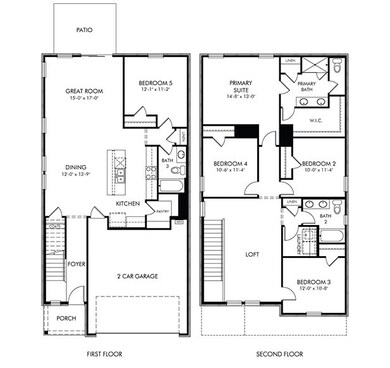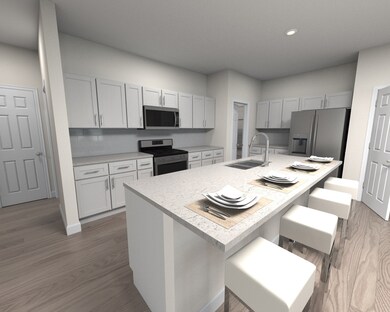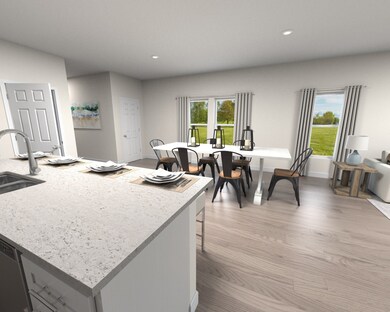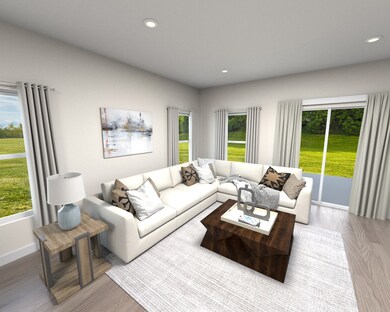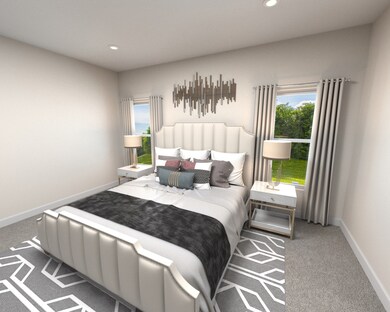
236 Ivor Dr Smyrna, TN 37167
Highlights
- Contemporary Architecture
- Great Room
- Walk-In Closet
- Stewarts Creek Elementary School Rated A-
- 2 Car Attached Garage
- Cooling Available
About This Home
As of April 2024Brand new, energy-efficient home available by Mar 2024! Host the next holiday gathering in the open-concept kitchen and living area. With five bedrooms, there’s plenty of room to spread out. White cabinets with bengal white granite countertops, oak EVP flooring and warm grey carpet in our Crisp package. Opening February 2024 in Smyrna. Starting from the $400s, Helmsley Place will offer stunning single-family floorplans, featuring the latest design trends. Located ten minutes from I-24 in the highly desirable Stewarts Creek area, Helmsley Place is a 30-minute drive from Downtown Nashville. Join our interest list today. Each of our homes is built with innovative, energy-efficient features designed to help you enjoy more savings, better health, real comfort and peace of mind.
Last Agent to Sell the Property
Meritage Homes of Tennessee, Inc. Brokerage Phone: 6154863655 License #308682
Home Details
Home Type
- Single Family
Est. Annual Taxes
- $2,400
Year Built
- Built in 2024
Lot Details
- 5,227 Sq Ft Lot
- Level Lot
HOA Fees
- $95 Monthly HOA Fees
Parking
- 2 Car Attached Garage
- Garage Door Opener
Home Design
- Contemporary Architecture
- Brick Exterior Construction
- Slab Foundation
- Shingle Roof
Interior Spaces
- 2,352 Sq Ft Home
- Property has 2 Levels
- ENERGY STAR Qualified Windows
- Great Room
- Interior Storage Closet
- Dryer
Kitchen
- Microwave
- Freezer
- Dishwasher
- Smart Appliances
- Disposal
Flooring
- Carpet
- Vinyl
Bedrooms and Bathrooms
- 5 Bedrooms | 1 Main Level Bedroom
- Walk-In Closet
- 3 Full Bathrooms
- Low Flow Plumbing Fixtures
Home Security
- Home Security System
- Smart Locks
- Smart Thermostat
- Fire and Smoke Detector
Schools
- Stewarts Creek Elementary School
- Stewarts Creek Middle School
- Stewarts Creek High School
Utilities
- Cooling Available
- Heat Pump System
- Underground Utilities
Additional Features
- Smart Technology
- No or Low VOC Paint or Finish
- Patio
Listing and Financial Details
- Tax Lot 0009
- Assessor Parcel Number 054E F 00900 R0136429
Community Details
Overview
- $500 One-Time Secondary Association Fee
- Association fees include ground maintenance, internet, trash
- Helmsley Place Subdivision
Recreation
- Park
Map
Home Values in the Area
Average Home Value in this Area
Property History
| Date | Event | Price | Change | Sq Ft Price |
|---|---|---|---|---|
| 04/29/2024 04/29/24 | Sold | $481,820 | 0.0% | $205 / Sq Ft |
| 03/01/2024 03/01/24 | Pending | -- | -- | -- |
| 02/07/2024 02/07/24 | Price Changed | $481,820 | -2.0% | $205 / Sq Ft |
| 02/03/2024 02/03/24 | For Sale | $491,820 | 0.0% | $209 / Sq Ft |
| 02/02/2024 02/02/24 | Price Changed | $491,820 | -- | $209 / Sq Ft |
Tax History
| Year | Tax Paid | Tax Assessment Tax Assessment Total Assessment is a certain percentage of the fair market value that is determined by local assessors to be the total taxable value of land and additions on the property. | Land | Improvement |
|---|---|---|---|---|
| 2024 | $2,065 | $85,975 | $17,500 | $68,475 |
Similar Homes in Smyrna, TN
Source: Realtracs
MLS Number: 2613772
APN: 054E-F-009.00-000
- 356 Almont Dr
- 229 Ivor Dr
- 225 Ivor Dr
- 364 Almont Dr
- 237 Ivor Dr
- 245 Ivor Dr
- 0 Rocky Fork Almaville Rd Unit RTC2668540
- 1100 Marchand Dr
- 200 Meridian Dr
- 215 Meridian Dr
- 8956 Rocky Fork Almaville Rd
- 504 Restoration Dr
- 113 Cannonade Ct
- 412 Gooding Blvd
- 516 Restoration Dr
- 520 Restoration Dr
- 9351 Rocky Fork Almaville Rd
- 9351 Rocky Fork Almaville Rd
- 9351 Rocky Fork Almaville Rd
- 508 Restoration Dr
