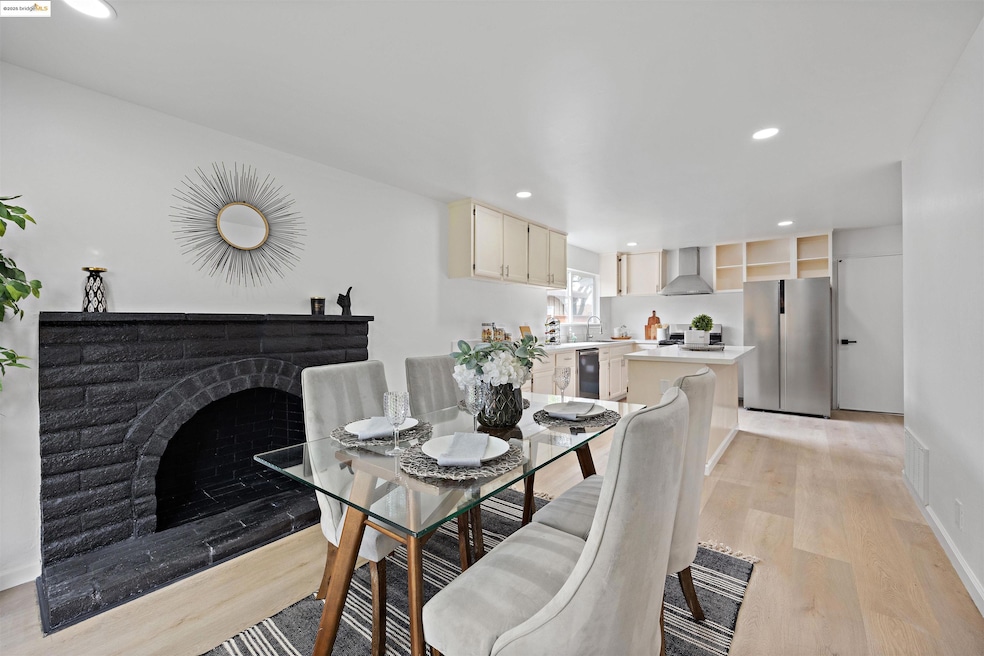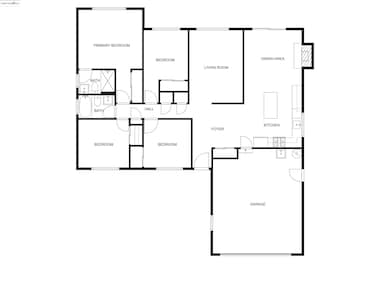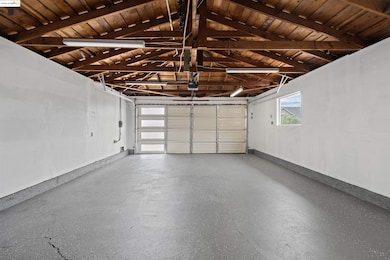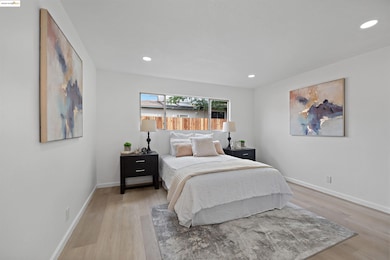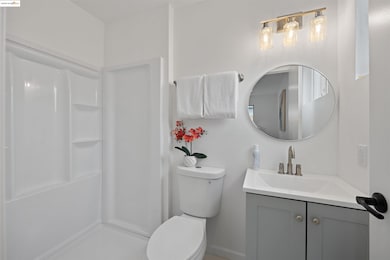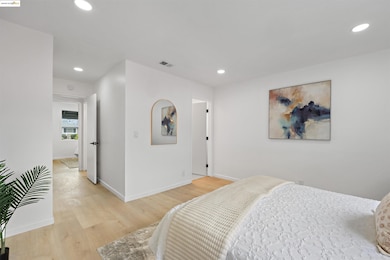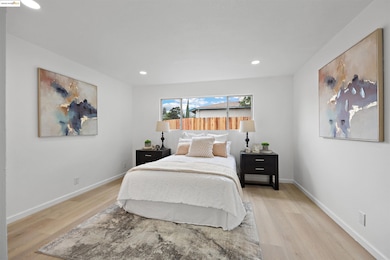
236 Larkspur Ln Fairfield, CA 94533
Estimated payment $3,538/month
Highlights
- Updated Kitchen
- Stone Countertops
- 2 Car Attached Garage
- Corner Lot
- No HOA
- Eat-In Kitchen
About This Home
Tastefully remodeled and ready for you to call home, 236 Larkspur in Fairfield is perfect for your first or forever home. With many upgrades including all new interior and exterior paint, luxury plank vinyl flooring, recessed lighting and more, you'll have little to worry about except some personal touches to start loving your new home right away. Enjoy memorable gatherings with your friends and family in the thoughtfully updated kitchen featuring refinished cabinets, new stone counters, and stainless steel appliances. With four spacious bedrooms, the possibilities are endless. Whether you are working from home and starting a family, settling in with your multiple family members, or enjoying your golden years in an easy single-story floor plan, it's easy to envision the many ways this wonderful home can be enjoyed for a long time to come. The summers are warm and the winters are cool in Fairfield so you'll enjoy newer HVAC, including the air conditioner, furnace, and water heater. Don't forget that your solar system is PAID OFF which means low electricity bills. Schedule your showing today!
Listing Agent
Ernesto Hernandez
EXP Realty License #02133785
Open House Schedule
-
Sunday, April 27, 20251:00 to 4:00 pm4/27/2025 1:00:00 PM +00:004/27/2025 4:00:00 PM +00:00Open House Saturday and Sunday April 26th and 27th from 1pm to 4pm.Add to Calendar
Home Details
Home Type
- Single Family
Est. Annual Taxes
- $5,082
Year Built
- Built in 1969
Lot Details
- 6,969 Sq Ft Lot
- Corner Lot
- Back and Front Yard
Parking
- 2 Car Attached Garage
- Garage Door Opener
Home Design
- Shingle Roof
- Stucco
Interior Spaces
- 1-Story Property
- Brick Fireplace
- Laminate Flooring
- Fire and Smoke Detector
- Laundry in Garage
Kitchen
- Updated Kitchen
- Eat-In Kitchen
- Free-Standing Range
- Dishwasher
- Kitchen Island
- Stone Countertops
Bedrooms and Bathrooms
- 4 Bedrooms
- 2 Full Bathrooms
Eco-Friendly Details
- Solar owned by seller
Utilities
- Central Air
- Heating System Uses Natural Gas
Community Details
- No Home Owners Association
- Delta Association
- Fairfield Subdivision
Listing and Financial Details
- Assessor Parcel Number 0162081150
Map
Home Values in the Area
Average Home Value in this Area
Tax History
| Year | Tax Paid | Tax Assessment Tax Assessment Total Assessment is a certain percentage of the fair market value that is determined by local assessors to be the total taxable value of land and additions on the property. | Land | Improvement |
|---|---|---|---|---|
| 2024 | $5,082 | $238,716 | $70,726 | $167,990 |
| 2023 | $4,999 | $234,037 | $69,340 | $164,697 |
| 2022 | $4,966 | $229,450 | $67,983 | $161,467 |
| 2021 | $4,939 | $224,951 | $66,650 | $158,301 |
| 2020 | $4,880 | $222,645 | $65,967 | $156,678 |
| 2019 | $4,807 | $218,280 | $64,674 | $153,606 |
| 2018 | $4,882 | $214,001 | $63,406 | $150,595 |
| 2017 | $4,767 | $209,806 | $62,163 | $147,643 |
| 2016 | $2,330 | $205,694 | $60,945 | $144,749 |
| 2015 | $2,174 | $202,605 | $60,030 | $142,575 |
| 2014 | $2,153 | $198,638 | $58,855 | $139,783 |
Property History
| Date | Event | Price | Change | Sq Ft Price |
|---|---|---|---|---|
| 04/25/2025 04/25/25 | Price Changed | $558,888 | -5.1% | $388 / Sq Ft |
| 04/25/2025 04/25/25 | For Sale | $588,888 | -- | $409 / Sq Ft |
Deed History
| Date | Type | Sale Price | Title Company |
|---|---|---|---|
| Grant Deed | $360,000 | Placer Title | |
| Interfamily Deed Transfer | -- | First American |
Mortgage History
| Date | Status | Loan Amount | Loan Type |
|---|---|---|---|
| Open | $389,200 | New Conventional | |
| Previous Owner | $143,000 | Fannie Mae Freddie Mac | |
| Previous Owner | $125,000 | Unknown | |
| Previous Owner | $107,000 | No Value Available |
Similar Homes in Fairfield, CA
Source: bridgeMLS
MLS Number: 41094920
APN: 0162-081-150
- 2915 N Texas St Unit 121
- 2915 N Texas St Unit 236
- 368 Lily St
- 2827 Sunburst Dr
- 442 Violet Ct
- 223 Camellia St
- 314 Tulip St
- 280 Dahlia St
- 220 Sunnyside Ct
- 21 Dali Ct
- 249 Dahlia St
- 417 Lily St
- 410 Begonia Blvd
- 381 Tulip St
- 340 Rockhurst Ct
- 237 Sunflower Ct
- 205 Alaska Ave
- 41 Goya Dr
- 54 Balboa Ct
- 69 Balboa Ct
